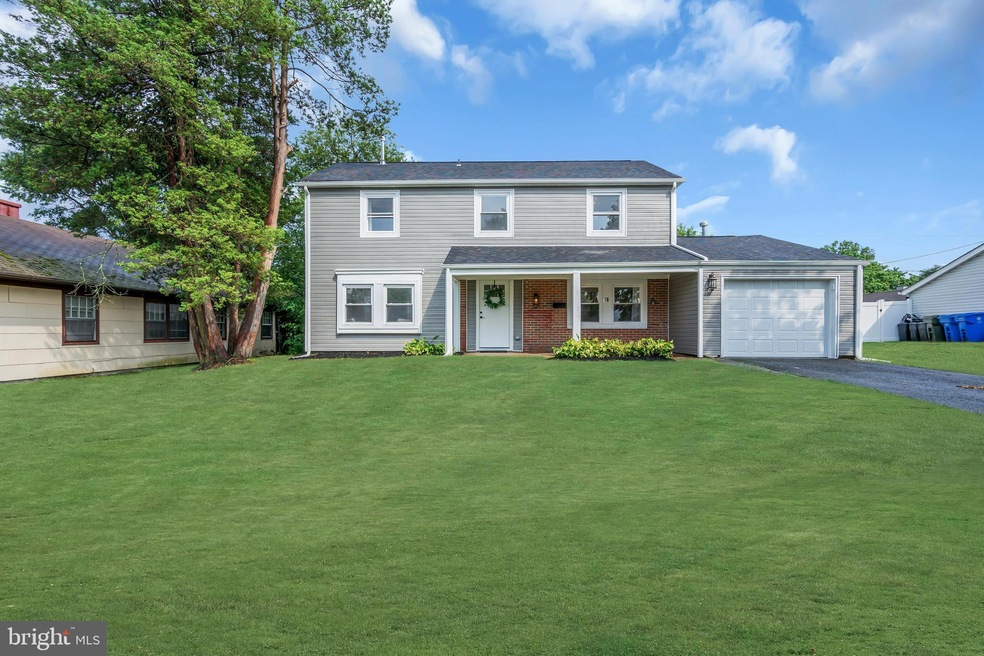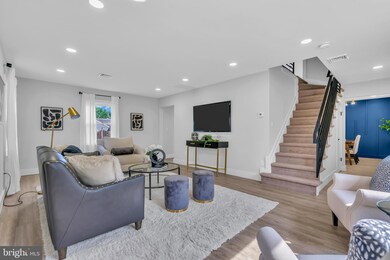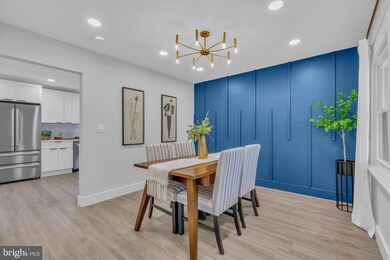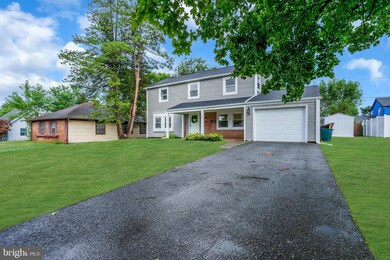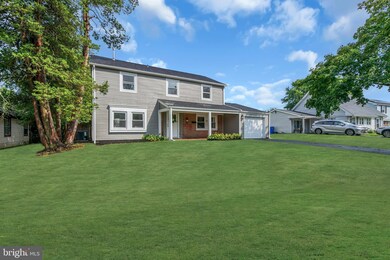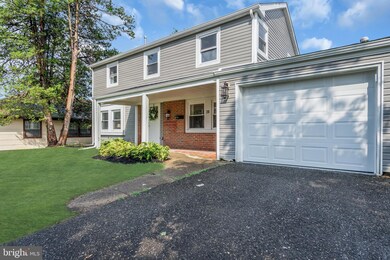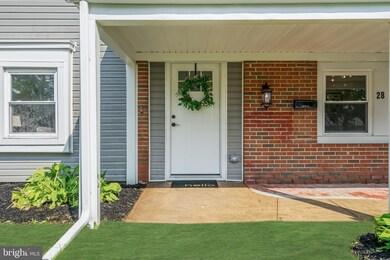
28 Princeton Ln Willingboro, NJ 08046
Highlights
- Colonial Architecture
- 1 Car Direct Access Garage
- Eat-In Kitchen
- No HOA
- Porch
- Bay Window
About This Home
As of September 2024Now Showing!! Welcome Home to this fully GUT RENOVATED contemporary home situated on a peaceful tree-lined street in a beautiful area, showcasing a perfect fusion of modern elegance and practicality. The stylish flair throughout the house complement the sophisticated modern kitchen, establishing a lavish yet welcoming ambiance. The exquisite tiled bathrooms add a hint of refinement. Step out into the spacious backyard, where you can bask in the sunlight and relish the fresh air. Featuring everything all brand new, including major ticket items. **NEW ROOF/ WINDOWS/ SIDING/ HVAC, HOT WATER HEATER** . This home is a genuine treasure, providing both beauty and comfort to its fortunate new occupants. Seize this chance to turn your dream home into a reality today!!
Last Agent to Sell the Property
HomeSmart First Advantage Realty Listed on: 07/18/2024

Home Details
Home Type
- Single Family
Est. Annual Taxes
- $6,462
Year Built
- Built in 1960 | Remodeled in 2024
Lot Details
- 6,500 Sq Ft Lot
- Lot Dimensions are 65.00 x 100.00
- Back, Front, and Side Yard
- Property is zoned 01
Parking
- 1 Car Direct Access Garage
Home Design
- Colonial Architecture
- Flat Roof Shape
- Slab Foundation
- Frame Construction
- Pitched Roof
- Shingle Roof
Interior Spaces
- 1,883 Sq Ft Home
- Property has 2 Levels
- Bay Window
- Home Security System
- Eat-In Kitchen
- Laundry on main level
Bedrooms and Bathrooms
- 3 Bedrooms
- En-Suite Bathroom
Outdoor Features
- Shed
- Play Equipment
- Porch
Utilities
- Cooling System Utilizes Natural Gas
- Cooling System Mounted In Outer Wall Opening
- Radiant Heating System
- 100 Amp Service
- Natural Gas Water Heater
- Cable TV Available
Community Details
- No Home Owners Association
- Pennypacker Park Subdivision
Listing and Financial Details
- Tax Lot 00008
- Assessor Parcel Number 38-00314-00008
Ownership History
Purchase Details
Home Financials for this Owner
Home Financials are based on the most recent Mortgage that was taken out on this home.Purchase Details
Purchase Details
Purchase Details
Home Financials for this Owner
Home Financials are based on the most recent Mortgage that was taken out on this home.Purchase Details
Similar Homes in Willingboro, NJ
Home Values in the Area
Average Home Value in this Area
Purchase History
| Date | Type | Sale Price | Title Company |
|---|---|---|---|
| Bargain Sale Deed | $420,000 | None Listed On Document | |
| Sheriffs Deed | $66,000 | Riverside Abstract | |
| Sheriffs Deed | $66,000 | Riverside Abstract Nj | |
| Bargain Sale Deed | $89,900 | Fidelity National Title Ins | |
| Sheriffs Deed | $43,000 | -- |
Mortgage History
| Date | Status | Loan Amount | Loan Type |
|---|---|---|---|
| Open | $399,000 | New Conventional | |
| Previous Owner | $145,000 | Unknown | |
| Previous Owner | $122,500 | Fannie Mae Freddie Mac | |
| Previous Owner | $27,809 | Unknown | |
| Previous Owner | $89,162 | FHA |
Property History
| Date | Event | Price | Change | Sq Ft Price |
|---|---|---|---|---|
| 09/03/2024 09/03/24 | Sold | $420,000 | +2.7% | $223 / Sq Ft |
| 07/18/2024 07/18/24 | For Sale | $409,000 | +39.6% | $217 / Sq Ft |
| 08/31/2018 08/31/18 | Sold | $293,000 | -1.7% | $156 / Sq Ft |
| 07/22/2018 07/22/18 | Pending | -- | -- | -- |
| 07/09/2018 07/09/18 | For Sale | $298,000 | -- | $158 / Sq Ft |
Tax History Compared to Growth
Tax History
| Year | Tax Paid | Tax Assessment Tax Assessment Total Assessment is a certain percentage of the fair market value that is determined by local assessors to be the total taxable value of land and additions on the property. | Land | Improvement |
|---|---|---|---|---|
| 2025 | $6,510 | $180,400 | $33,200 | $147,200 |
| 2024 | $6,462 | $150,800 | $33,200 | $117,600 |
| 2023 | $6,462 | $150,800 | $33,200 | $117,600 |
| 2022 | $6,015 | $150,800 | $33,200 | $117,600 |
| 2021 | $6,026 | $150,800 | $33,200 | $117,600 |
| 2020 | $6,052 | $150,800 | $33,200 | $117,600 |
| 2019 | $5,994 | $150,800 | $33,200 | $117,600 |
| 2018 | $5,883 | $150,800 | $33,200 | $117,600 |
| 2017 | $5,718 | $150,800 | $33,200 | $117,600 |
| 2016 | $5,661 | $150,800 | $33,200 | $117,600 |
| 2015 | $5,467 | $150,800 | $33,200 | $117,600 |
| 2014 | $5,204 | $150,800 | $33,200 | $117,600 |
Agents Affiliated with this Home
-
Sarah Feingold
S
Seller's Agent in 2024
Sarah Feingold
HomeSmart First Advantage Realty
(732) 352-1000
6 in this area
14 Total Sales
-
Jeannette Gasper

Buyer's Agent in 2024
Jeannette Gasper
EXP Realty, LLC
(609) 410-9376
2 in this area
44 Total Sales
-
Donna Moskowitz

Seller's Agent in 2018
Donna Moskowitz
Keller Williams Premier
(732) 740-2917
310 Total Sales
-
John Miller

Buyer's Agent in 2018
John Miller
HomeSmart First Advantage Realty
(856) 348-3996
4 Total Sales
Map
Source: Bright MLS
MLS Number: NJBL2069438
APN: 38-00314-0000-00008
