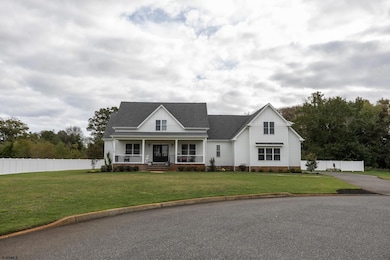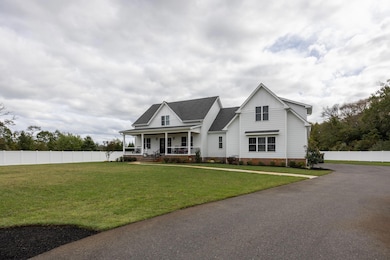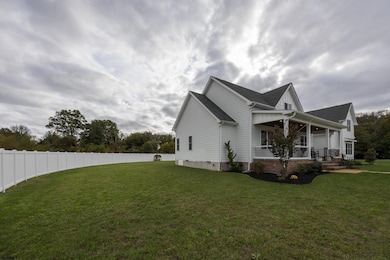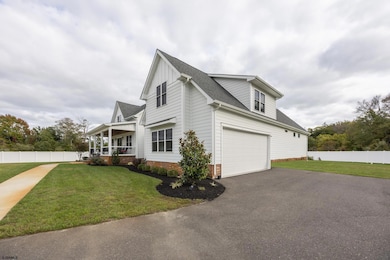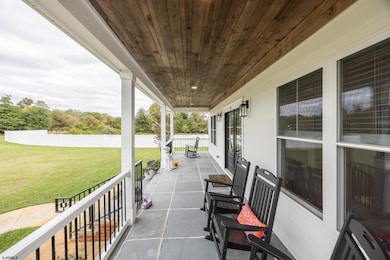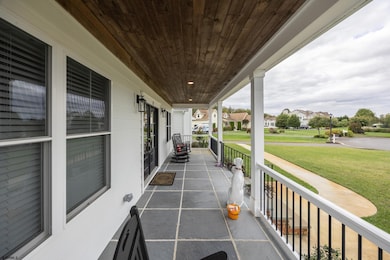28 Queen Anne Ct Ocean View, NJ 08230
Estimated payment $5,570/month
Highlights
- Deck
- Wood Flooring
- Loft
- Cathedral Ceiling
- Main Floor Primary Bedroom
- Great Room
About This Home
Welcome to 28 Queen Anne Court — a stunning, like-new 3-year-old home nestled in the heart of Palermo, Upper Township. Perfectly positioned at the end of a quiet cul-de-sac, this 3-bedroom, 2.5-bath residence offers modern comfort, scenic privacy, and an unbeatable location just minutes from Ocean City’s beaches and boardwalk. Backing up to serene wetlands, the property delivers a peaceful, natural backdrop with the sounds of shore birds and gentle breezes — a true retreat that’s still close to shopping, dining, golf, and top-rated Upper Township and Ocean City schools. Inside, you’ll find an open-concept living space filled with natural light, featuring a chef’s kitchen with a center island, walk-in pantry, and stainless-steel appliances. The first-floor primary suite offers ultimate convenience with his-and-hers walk-in closets, an oversized tile shower, and a dual vanity. Upstairs, a spacious loft provides endless flexibility — ideal for a home office, media room, or additional guest suite. Two large walk-up attics offer incredible storage or future expansion potential. The home sits on a large, partially fenced lot, perfect for entertaining, gardening, or simply enjoying the tranquil views of the surrounding wetlands. With thoughtful design, quality construction, and a location that balances shore living with suburban serenity, this home truly has it all. Features include: 3 Bedrooms, 2.5 Baths + Loft First-Floor Primary Suite Chef’s Kitchen & Walk-In Pantry Open-Concept Living Area Two Walk-Up Attics for Storage or Expansion Large Partially Fenced Yard Backing to Wetlands 3 Years Young – Like New Construction Close to Ocean City Beaches, Boardwalk & Marinas Upper Township & Ocean City School Districts Experience the perfect blend of tranquility and coastal convenience at 28 Queen Anne Court — your ideal Jersey Shore retreat.
Home Details
Home Type
- Single Family
Est. Annual Taxes
- $13,049
Lot Details
- Cul-De-Sac
- Sprinkler System
Home Design
- Brick Front
Interior Spaces
- 2-Story Property
- Partially Furnished
- Cathedral Ceiling
- Gas Log Fireplace
- Blinds
- Family Room with Fireplace
- Great Room
- Dining Area
- Loft
- Storage In Attic
Kitchen
- Eat-In Kitchen
- Walk-In Pantry
- Self-Cleaning Oven
- Stove
- Dishwasher
- Kitchen Island
Flooring
- Wood
- Carpet
- Tile
Bedrooms and Bathrooms
- 3 Bedrooms
- Primary Bedroom on Main
Laundry
- Laundry Room
- Dryer
- Washer
Basement
- Basement Fills Entire Space Under The House
- Interior and Exterior Basement Entry
- Crawl Space
Home Security
- Home Security System
- Carbon Monoxide Detectors
- Fire and Smoke Detector
Parking
- 2 Car Attached Garage
- Automatic Garage Door Opener
Outdoor Features
- Deck
- Porch
Utilities
- Forced Air Heating and Cooling System
- Heating System Uses Natural Gas
- Well
- Tankless Water Heater
- Septic Tank
Listing and Financial Details
- Tax Lot 55.10
Map
Home Values in the Area
Average Home Value in this Area
Tax History
| Year | Tax Paid | Tax Assessment Tax Assessment Total Assessment is a certain percentage of the fair market value that is determined by local assessors to be the total taxable value of land and additions on the property. | Land | Improvement |
|---|---|---|---|---|
| 2025 | $13,049 | $568,600 | $157,600 | $411,000 |
| 2024 | $13,049 | $568,600 | $157,600 | $411,000 |
| 2023 | $12,407 | $568,600 | $157,600 | $411,000 |
| 2022 | $3,324 | $157,600 | $157,600 | $0 |
| 2021 | $3,196 | $157,600 | $157,600 | $0 |
| 2020 | $3,086 | $157,600 | $157,600 | $0 |
| 2019 | $3,012 | $157,600 | $157,600 | $0 |
| 2018 | $2,935 | $157,600 | $157,600 | $0 |
| 2017 | $2,901 | $157,600 | $157,600 | $0 |
| 2016 | $2,947 | $157,600 | $157,600 | $0 |
Property History
| Date | Event | Price | List to Sale | Price per Sq Ft | Prior Sale |
|---|---|---|---|---|---|
| 10/21/2025 10/21/25 | For Sale | $849,000 | 0.0% | -- | |
| 10/15/2025 10/15/25 | Off Market | $849,000 | -- | -- | |
| 10/14/2025 10/14/25 | For Sale | $849,000 | +708.6% | -- | |
| 12/10/2018 12/10/18 | Sold | $105,000 | -18.6% | -- | View Prior Sale |
| 10/11/2018 10/11/18 | Pending | -- | -- | -- | |
| 07/24/2017 07/24/17 | For Sale | $129,000 | -- | -- |
Purchase History
| Date | Type | Sale Price | Title Company |
|---|---|---|---|
| Deed | $610,000 | Teitler Avery S | |
| Deed | $252,182 | None Available | |
| Deed | $105,000 | -- | |
| Interfamily Deed Transfer | -- | None Available |
Mortgage History
| Date | Status | Loan Amount | Loan Type |
|---|---|---|---|
| Previous Owner | $571,500 | New Conventional |
Source: South Jersey Shore Regional MLS
MLS Number: 601408
APN: 11-00567-0000-00055-10
- 109 Brigantine Dr
- 65 Route 50
- 404 50th St
- 823 Periwinkle Dr Unit 823
- 15 36th St Unit 15
- 3136-38 Haven Ave Unit ID1309026P
- 11 Scott Ln
- 8 Dolphin Ct
- 1910 Central Ave
- 1527 Bay Ave Unit B
- 1301 Haven Ave
- 1301 West Ave
- 17 E 12th St Unit 17
- 1142 Simpson Ave Unit ID1308992P
- 1140 Simpson Ave Unit ID1309006P
- 1140 Simpson Ave Unit ID1309005P
- 1025 Simpson Ave Unit 1025A
- 1059 Asbury Ave
- 934 Haven Ave
- 935 Ocean Ave

