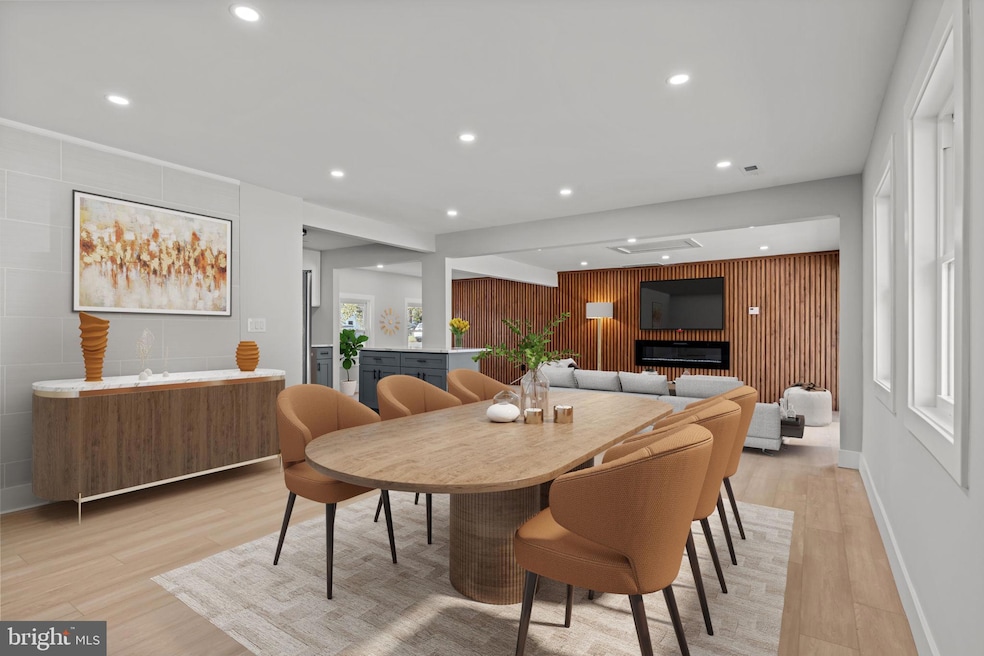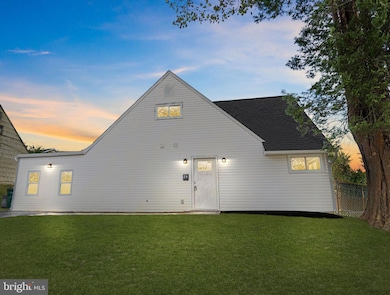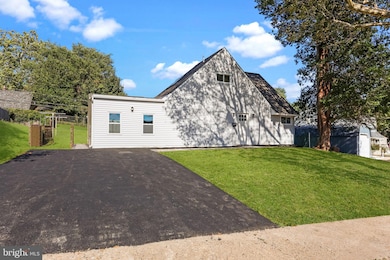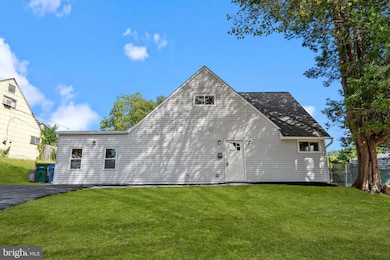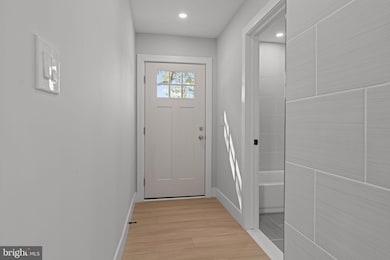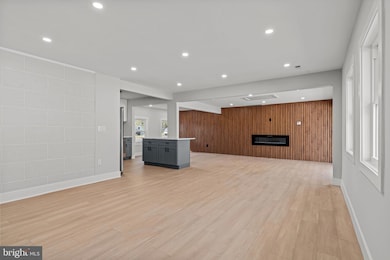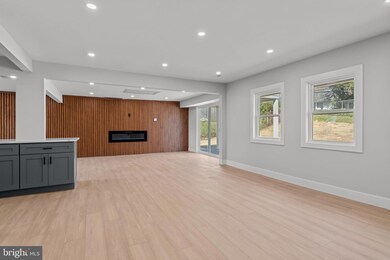28 Rainbow Ln Levittown, PA 19055
Red Cedar Hill NeighborhoodEstimated payment $2,670/month
Highlights
- Cape Cod Architecture
- Fireplace
- Central Heating and Cooling System
- No HOA
- Doors swing in
About This Home
Fully Renovated Cape Cod in Sought-After Red Cedar Hill! Welcome to this beautifully updated 4-bedroom, 2-bathroom Cape Cod, where modern design meets classic charm in one of the most desirable neighborhoods. Thoughtfully renovated from top to bottom, this home features brand-new siding, a new roof, and New sleek laminate flooring throughout. Step into a bright, open-concept living space that’s perfect for entertaining. The spacious living room features a stunning electric fireplace with multi-color LED lighting—adding both warmth and ambiance to your evenings, It flows seamlessly into a gourmet kitchen, complete with eye-catching two-tone cabinets, granite countertops, a stylish tile backsplash, a large center island, and top-of-the-line stainless steel appliances. Both bathrooms have been fully remodeled with contemporary finishes, creating a fresh and inviting feel throughout the home. Outside, you’ll find a newly paved driveway with room for 4 vehicles and a large, fenced-in backyard with nice sized shed—perfect for relaxing, playing, or hosting gatherings. Enjoy year-round comfort with brand-new 2025 electric heating and central A/C units, a new hot water heater, and an upgraded central system for maximum efficiency and peace of mind. Conveniently located near major highways, this move-in-ready gem is ideal for commuters and families alike. Don’t miss your chance to own this turn-key beauty in Red Cedar Hill—schedule your private tour today!
Listing Agent
(215) 638-3830 jagorrs@gmail.com Keller Williams Real Estate - Bensalem Listed on: 10/06/2025

Home Details
Home Type
- Single Family
Est. Annual Taxes
- $4,361
Year Built
- Built in 1953
Lot Details
- 6,500 Sq Ft Lot
- Lot Dimensions are 65.00 x 100.00
- Property is zoned R3
Parking
- Driveway
Home Design
- Cape Cod Architecture
- Frame Construction
Interior Spaces
- 1,590 Sq Ft Home
- Property has 2 Levels
- Fireplace
Bedrooms and Bathrooms
- 4 Main Level Bedrooms
- 2 Full Bathrooms
Accessible Home Design
- Doors swing in
Utilities
- Central Heating and Cooling System
- Electric Water Heater
Community Details
- No Home Owners Association
- Red Cedar Hill Subdivision
Listing and Financial Details
- Tax Lot 048
- Assessor Parcel Number 05-035-048
Map
Home Values in the Area
Average Home Value in this Area
Tax History
| Year | Tax Paid | Tax Assessment Tax Assessment Total Assessment is a certain percentage of the fair market value that is determined by local assessors to be the total taxable value of land and additions on the property. | Land | Improvement |
|---|---|---|---|---|
| 2025 | $4,345 | $16,000 | $4,440 | $11,560 |
| 2024 | $4,345 | $16,000 | $4,440 | $11,560 |
| 2023 | $4,313 | $16,000 | $4,440 | $11,560 |
| 2022 | $4,313 | $16,000 | $4,440 | $11,560 |
| 2021 | $4,313 | $16,000 | $4,440 | $11,560 |
| 2020 | $4,313 | $16,000 | $4,440 | $11,560 |
| 2019 | $4,297 | $16,000 | $4,440 | $11,560 |
| 2018 | $4,228 | $16,000 | $4,440 | $11,560 |
| 2017 | $4,164 | $16,000 | $4,440 | $11,560 |
| 2016 | $4,164 | $16,000 | $4,440 | $11,560 |
| 2015 | $2,955 | $16,000 | $4,440 | $11,560 |
| 2014 | $2,955 | $16,000 | $4,440 | $11,560 |
Property History
| Date | Event | Price | List to Sale | Price per Sq Ft | Prior Sale |
|---|---|---|---|---|---|
| 11/11/2025 11/11/25 | Pending | -- | -- | -- | |
| 10/23/2025 10/23/25 | Price Changed | $439,900 | -1.1% | $277 / Sq Ft | |
| 10/14/2025 10/14/25 | Price Changed | $444,900 | -1.1% | $280 / Sq Ft | |
| 10/06/2025 10/06/25 | For Sale | $449,900 | +68.5% | $283 / Sq Ft | |
| 08/13/2025 08/13/25 | Sold | $267,000 | -1.1% | $202 / Sq Ft | View Prior Sale |
| 07/21/2025 07/21/25 | Pending | -- | -- | -- | |
| 07/11/2025 07/11/25 | For Sale | $269,900 | 0.0% | $204 / Sq Ft | |
| 06/14/2025 06/14/25 | Pending | -- | -- | -- | |
| 06/09/2025 06/09/25 | For Sale | $269,900 | -- | $204 / Sq Ft |
Purchase History
| Date | Type | Sale Price | Title Company |
|---|---|---|---|
| Quit Claim Deed | -- | -- | |
| Deed | $9,200 | -- |
Source: Bright MLS
MLS Number: PABU2106984
APN: 05-035-048
- 58 Rocky Pool Ln
- 24 Robin Hill Ln
- 2 Red Maple Ln
- L235.17 Edgely Rd
- 560 Fernwood Ln
- 316 Crabtree Dr
- 28 Outlook Ln
- 525 Nel Dr
- 11 Crimson King Ln
- 83 Indigo Rd
- 24 Chestnut Ln
- L:108 Cypress Ave
- 16 Iris Rd
- 14 Iris Rd
- 179 Crabtree Dr
- 57 Island Rd
- 331 Indian Creek Dr
- 744 Fairbridge Dr
- 62 Old Brook Rd
- 29 Graceful Ln
