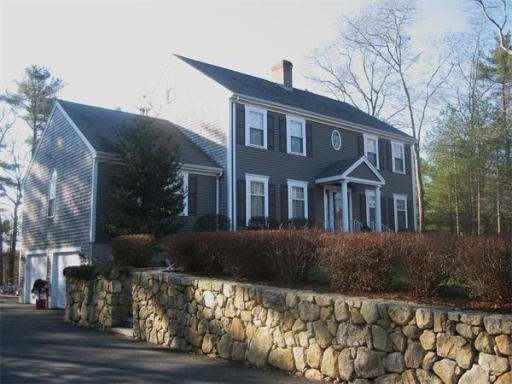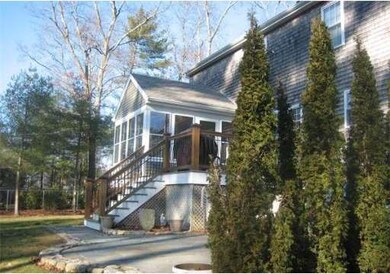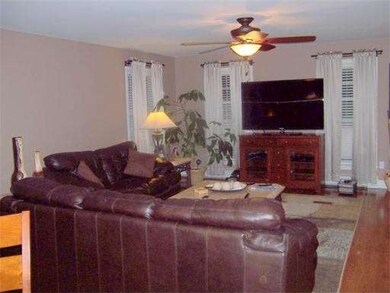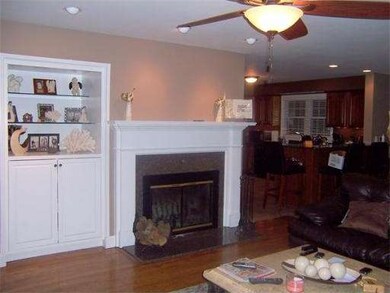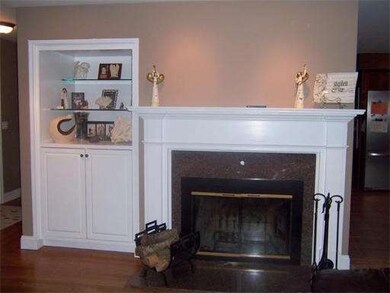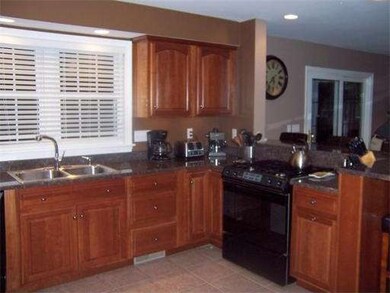
28 Reservoir Rd Acushnet, MA 02743
New Bedford South Pond NeighborhoodAbout This Home
As of October 2014NOT TO BE MISSED. Beautifully appointed Colonial featuring open floor plan, cherry kitchen, granite countertops, central air, wood fireplace, central vac, sprinkler sys & alarm. Amazing family home w/ solid hardwood flooring, ceramic tile kitchen and baths, 3 season room attached to large deck for family entertaining, 1st Floor master suite w/ private bath and catherdral ceilings. 2nd floor offers 3 generous bedrooms, large closets, custom bath w/ jacuzzi tub & walk up attic.
Last Buyer's Agent
Carolyn Correia Xifaras
Coldwell Banker Realty - Marion License #451500140
Home Details
Home Type
Single Family
Est. Annual Taxes
$72
Year Built
1999
Lot Details
0
Listing Details
- Lot Description: Paved Drive, Gentle Slope
- Special Features: None
- Property Sub Type: Detached
- Year Built: 1999
Interior Features
- Has Basement: Yes
- Fireplaces: 1
- Primary Bathroom: Yes
- Number of Rooms: 7
- Amenities: Golf Course, Highway Access, Public School
- Electric: Circuit Breakers
- Energy: Insulated Windows, Storm Doors
- Flooring: Tile, Wall to Wall Carpet, Hardwood
- Insulation: Full
- Interior Amenities: Central Vacuum, Security System, Walk-up Attic
- Basement: Full, Interior Access, Garage Access, Radon Remediation System, Concrete Floor
- Bedroom 2: Second Floor
- Bedroom 3: Second Floor
- Bedroom 4: Second Floor
- Bathroom #1: First Floor
- Bathroom #2: First Floor
- Bathroom #3: Second Floor
- Kitchen: First Floor
- Laundry Room: First Floor
- Living Room: First Floor
- Master Bedroom: First Floor
- Master Bedroom Description: Cathedral Ceils, Wall to Wall Carpet
- Dining Room: First Floor
- Family Room: First Floor
Exterior Features
- Construction: Frame
- Exterior: Clapboard, Shingles
- Exterior Features: Enclosed Porch, Deck - Composite, Gutters, Storage Shed, Prof. Landscape, Sprinkler System
- Foundation: Poured Concrete
Garage/Parking
- Garage Parking: Under
- Garage Spaces: 2
- Parking: Off-Street, Paved Driveway
- Parking Spaces: 6
Utilities
- Cooling Zones: 2
- Heat Zones: 3
- Hot Water: Tankless
Ownership History
Purchase Details
Home Financials for this Owner
Home Financials are based on the most recent Mortgage that was taken out on this home.Purchase Details
Home Financials for this Owner
Home Financials are based on the most recent Mortgage that was taken out on this home.Purchase Details
Home Financials for this Owner
Home Financials are based on the most recent Mortgage that was taken out on this home.Similar Homes in the area
Home Values in the Area
Average Home Value in this Area
Purchase History
| Date | Type | Sale Price | Title Company |
|---|---|---|---|
| Not Resolvable | $419,250 | -- | |
| Not Resolvable | $390,000 | -- | |
| Deed | $405,000 | -- |
Mortgage History
| Date | Status | Loan Amount | Loan Type |
|---|---|---|---|
| Open | $335,400 | New Conventional | |
| Previous Owner | $300,000 | Purchase Money Mortgage | |
| Previous Owner | $417,000 | No Value Available | |
| Previous Owner | $70,000 | No Value Available |
Property History
| Date | Event | Price | Change | Sq Ft Price |
|---|---|---|---|---|
| 10/10/2014 10/10/14 | Sold | $419,250 | 0.0% | $165 / Sq Ft |
| 09/25/2014 09/25/14 | Pending | -- | -- | -- |
| 09/02/2014 09/02/14 | Off Market | $419,250 | -- | -- |
| 08/20/2014 08/20/14 | Price Changed | $450,000 | -5.3% | $177 / Sq Ft |
| 08/08/2014 08/08/14 | For Sale | $475,000 | +19.0% | $187 / Sq Ft |
| 03/21/2012 03/21/12 | Sold | $399,000 | 0.0% | $157 / Sq Ft |
| 03/11/2012 03/11/12 | Pending | -- | -- | -- |
| 02/03/2012 02/03/12 | For Sale | $399,000 | -- | $157 / Sq Ft |
Tax History Compared to Growth
Tax History
| Year | Tax Paid | Tax Assessment Tax Assessment Total Assessment is a certain percentage of the fair market value that is determined by local assessors to be the total taxable value of land and additions on the property. | Land | Improvement |
|---|---|---|---|---|
| 2025 | $72 | $664,100 | $158,400 | $505,700 |
| 2024 | $6,628 | $580,900 | $138,600 | $442,300 |
| 2023 | $6,570 | $547,500 | $126,200 | $421,300 |
| 2022 | $6,104 | $460,000 | $118,800 | $341,200 |
| 2021 | $5,928 | $428,600 | $118,800 | $309,800 |
| 2020 | $5,975 | $428,600 | $118,800 | $309,800 |
| 2019 | $6,066 | $427,800 | $124,700 | $303,100 |
| 2018 | $5,852 | $405,800 | $124,700 | $281,100 |
| 2017 | $6,112 | $423,300 | $124,700 | $298,600 |
| 2016 | $5,766 | $396,800 | $124,700 | $272,100 |
| 2015 | $5,666 | $396,800 | $124,700 | $272,100 |
Agents Affiliated with this Home
-
C
Seller's Agent in 2014
Carolyn Correia Xifaras
Coldwell Banker Realty - Marion
-
S
Buyer's Agent in 2014
Suzette Medeiros
Suzette & Associates Realty
9 Total Sales
-
J
Seller's Agent in 2012
Jennifer Dupras
Jenn Realty LLC
14 Total Sales
Map
Source: MLS Property Information Network (MLS PIN)
MLS Number: 71334511
APN: ACUS-000019-000000-000141
- 18 Lynn Ellen Dr
- 219 Leonard St
- 0 Confidential Way Unit 73340085
- 67 Morses Ln
- 16 Morses Ln
- 14 Morses Ln
- 21 Lantern Ln
- 2 Woodland Rd
- 661 Main St
- 8 Whelden Ln
- 367 Middle Rd
- 26 Blueberry Dr
- SS Charbonneau Ln
- 489 Main St
- 21 Bradford St
- 897 Tobey St
- 3388A Acushnet Ave
- 20 Birch St
- 1269 Bartlett St
- 34 Poplar Rd
