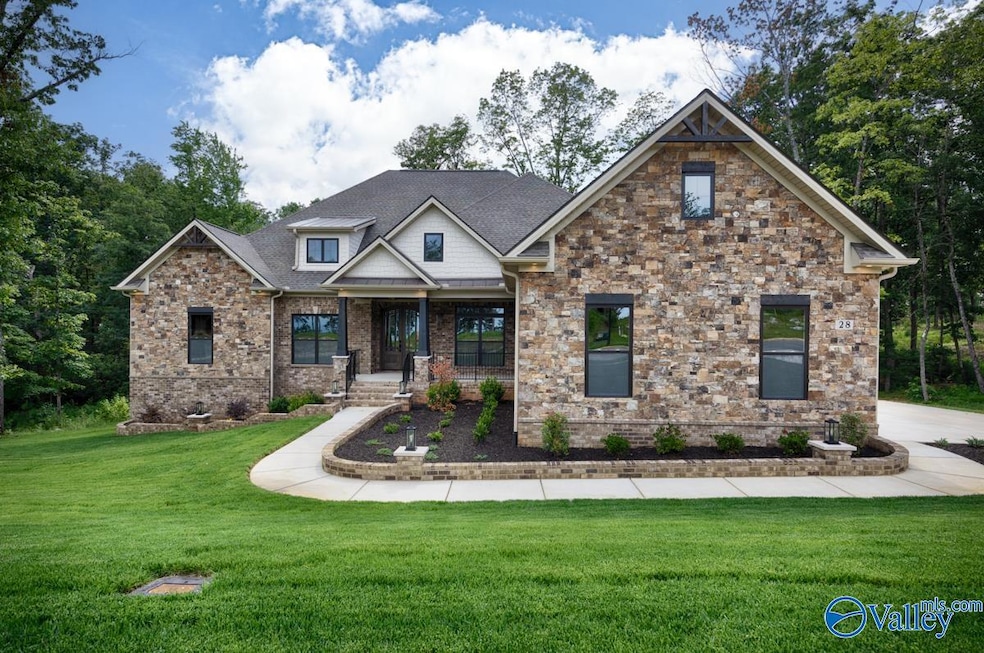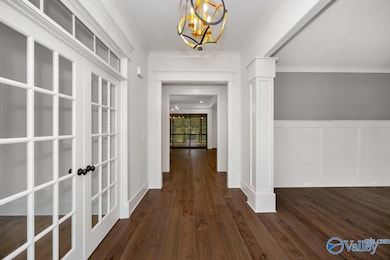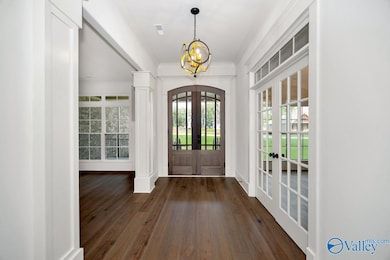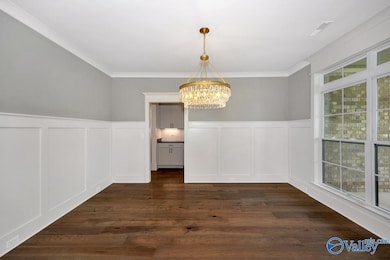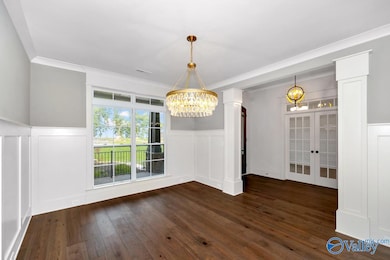NEW CONSTRUCTION
$18K PRICE DROP
28 Ridge Bluff Cir SE Huntsville, AL 35803
Green Mountain NeighborhoodEstimated payment $5,871/month
Total Views
6,421
4
Beds
4.5
Baths
4,585
Sq Ft
$236
Price per Sq Ft
Highlights
- Media Room
- New Construction
- Home Office
- Mt. Gap Middle School Rated A-
- Multiple Fireplaces
- Breakfast Room
About This Home
Welcome to this stunning custom home located in The Bluffs at Inspiration, one of Huntsville’s most sought-after communities. This luxury residence features a gourmet kitchen with Monogram appliances, a prep kitchen, and elegant hardwood floors throughout. With 4 spacious bedrooms—each with its own full bath—plus a media room, gathering room, and keeping room, there’s space for everyone. Enjoy cozy evenings by one of the three fireplaces, including one in the enclosed sunroom. The home also boasts a 3-car garage and a massive walk-in closet, offering both style and function at every turn.
Home Details
Home Type
- Single Family
Est. Annual Taxes
- $1,044
Year Built
- Built in 2025 | New Construction
Lot Details
- 0.5 Acre Lot
HOA Fees
- $92 Monthly HOA Fees
Parking
- 3 Car Garage
Home Design
- Three Sided Brick Exterior Elevation
Interior Spaces
- 4,585 Sq Ft Home
- Property has 2 Levels
- Multiple Fireplaces
- Living Room
- Breakfast Room
- Dining Room
- Media Room
- Home Office
- Utility Room
- Crawl Space
- Butlers Pantry
Bedrooms and Bathrooms
- 4 Bedrooms
Schools
- Mountain Gap Elementary School
- Grissom High School
Utilities
- Multiple cooling system units
- Multiple Heating Units
- Heating System Uses Propane
- Septic Tank
Community Details
- Inspiration HOA
- Built by STONEWOOD HOMES LLC
- Inspiration On Green Mountain Subdivision
Listing and Financial Details
- Tax Lot 214
Map
Create a Home Valuation Report for This Property
The Home Valuation Report is an in-depth analysis detailing your home's value as well as a comparison with similar homes in the area
Home Values in the Area
Average Home Value in this Area
Tax History
| Year | Tax Paid | Tax Assessment Tax Assessment Total Assessment is a certain percentage of the fair market value that is determined by local assessors to be the total taxable value of land and additions on the property. | Land | Improvement |
|---|---|---|---|---|
| 2024 | $1,044 | $18,000 | $18,000 | $0 |
| 2023 | $1,044 | $18,000 | $18,000 | $0 |
| 2022 | $1,044 | $18,000 | $18,000 | $0 |
Source: Public Records
Property History
| Date | Event | Price | List to Sale | Price per Sq Ft |
|---|---|---|---|---|
| 06/20/2025 06/20/25 | Price Changed | $1,079,900 | -1.6% | $236 / Sq Ft |
| 04/16/2025 04/16/25 | For Sale | $1,097,900 | -- | $239 / Sq Ft |
Source: ValleyMLS.com
Source: ValleyMLS.com
MLS Number: 21886428
APN: 23-05-15-0-000-008.026
Nearby Homes
- 22 Bluff Creek Cir SE
- 19 Ridge Bluff Cir SE
- 25 Bluff Creek Cir SE
- 17 Ridge Bluff Cir SE
- 26 Emerald Point SE
- 27 Bluff Creek Cir SE
- 21 Scenic Loop Rd SE
- 28 Bluff Creek Cir SE
- 47 Ridge Bluff Cir SE
- 30 Bluff Creek Cir SE
- 48 Ridge Bluff Cir SE
- 33 Bluff Creek Cir SE
- 11 Winter Walk Way SE
- 9 Winter Walk Way SE
- 53 Ridge Bluff Cir SE
- 17 Winter Walk Way SE
- 8 Winter Walk Way SE
- 13 Winter Walk Way SE
- 15 Winter Walk Way SE
- 19 Winter Walk Way SE
- 9133 Monteagle Blvd
- 9133 Monteagle Blvd SE
- 9204 Current Way SE
- 6039 Margie Collins Dr
- 6023 Peach Pond Way SE
- 13003 Camelot Dr SE
- 2511 Galahad Dr SE
- 206 Newcomb Rd
- 143 Green Valley Rd SE
- 7206 Lathan Dr
- 7419 Flint Crossing Cir SE
- 12100 Carriage Ct SE Unit D
- 12100 Carriage Ct SE Unit C
- 12105 Carriage Ct SE Unit B
- 12105 Carriage Ct SE Unit C
- 12103 Carriage Ct SE Unit C
- 14076 Monte Vedra Rd SE
- 1007 Heard Ct SE
- 16205 Trestle St SE
- 723 Versailles Dr SE
