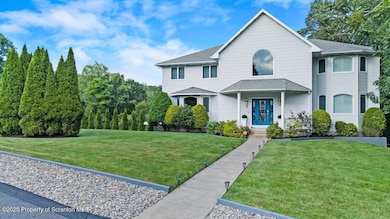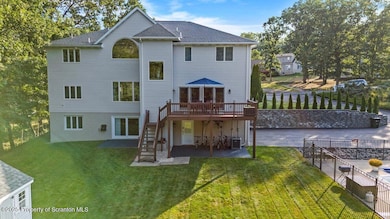28 Ridgeview Dr Scranton, PA 18504
West Mountain NeighborhoodEstimated payment $4,269/month
Highlights
- 1.87 Acre Lot
- Cathedral Ceiling
- Bonus Room
- Contemporary Architecture
- Wood Flooring
- Granite Countertops
About This Home
Welcome to your dream retreat in Fawnwood Estates! Nestled in Scranton's picturesque West Mountain, this 1.85 acre home boasts with 6 bedroom, 4 baths providing you with modern comfort as well as serene surroundings. Step through the front door into a bright, open floor plan that features over 4000sq ft of elegance, perfect for hosting guests and family. Truly an entertainer's paradise, the finished walk-out lower level offers a stylish bar, spacious family room and abundant storage. Outside, enjoy your private oasis with the inground heated pool and expansive patio. The 3 car garage, spacious driveway, and lush surroundings make this home as practical as it is stunning. And let's not forget location as its just minutes away from shopping, dining and major routes.
Home Details
Home Type
- Single Family
Est. Annual Taxes
- $8,244
Year Built
- Built in 1998
Lot Details
- 1.87 Acre Lot
- Lot Dimensions are 183x252x241x215
- Landscaped
- Many Trees
- Private Yard
- Back and Front Yard
- Property is zoned R1
Parking
- 3 Car Garage
- Driveway
Home Design
- Contemporary Architecture
- Block Foundation
- Shingle Roof
- Vinyl Siding
Interior Spaces
- 3-Story Property
- Bar
- Cathedral Ceiling
- Ceiling Fan
- Chandelier
- Entrance Foyer
- Family Room
- Living Room
- Dining Room
- Bonus Room
- Utility Room
- Security System Owned
Kitchen
- Eat-In Kitchen
- Stainless Steel Appliances
- Granite Countertops
Flooring
- Wood
- Carpet
- Laminate
- Tile
- Vinyl
Bedrooms and Bathrooms
- 6 Bedrooms
- Walk-In Closet
- Soaking Tub
Laundry
- Dryer
- Washer
- Laundry Chute
Finished Basement
- Walk-Out Basement
- Basement Fills Entire Space Under The House
- Laundry in Basement
- Crawl Space
Outdoor Features
- Rain Gutters
Utilities
- Central Air
- Heating System Uses Natural Gas
- 200+ Amp Service
- Natural Gas Connected
Community Details
- Fawnwood Estates Subdivision
Listing and Financial Details
- Exclusions: personal items and furniture
- Assessor Parcel Number 13304050092
- $25,000 per year additional tax assessments
Map
Home Values in the Area
Average Home Value in this Area
Tax History
| Year | Tax Paid | Tax Assessment Tax Assessment Total Assessment is a certain percentage of the fair market value that is determined by local assessors to be the total taxable value of land and additions on the property. | Land | Improvement |
|---|---|---|---|---|
| 2025 | $8,244 | $25,000 | $5,000 | $20,000 |
| 2024 | $7,547 | $25,000 | $5,000 | $20,000 |
| 2023 | $7,547 | $25,000 | $5,000 | $20,000 |
| 2022 | $7,382 | $25,000 | $5,000 | $20,000 |
| 2021 | $7,382 | $25,000 | $5,000 | $20,000 |
| 2020 | $7,247 | $25,000 | $5,000 | $20,000 |
| 2019 | $6,821 | $25,000 | $5,000 | $20,000 |
| 2018 | $6,821 | $25,000 | $5,000 | $20,000 |
| 2017 | $6,704 | $25,000 | $5,000 | $20,000 |
| 2016 | $2,174 | $25,000 | $5,000 | $20,000 |
| 2015 | $4,739 | $25,000 | $5,000 | $20,000 |
| 2014 | -- | $25,000 | $5,000 | $20,000 |
Property History
| Date | Event | Price | List to Sale | Price per Sq Ft | Prior Sale |
|---|---|---|---|---|---|
| 10/03/2025 10/03/25 | Price Changed | $675,000 | -2.2% | $157 / Sq Ft | |
| 09/13/2025 09/13/25 | Price Changed | $690,000 | -2.1% | $160 / Sq Ft | |
| 08/13/2025 08/13/25 | For Sale | $704,900 | +54.9% | $164 / Sq Ft | |
| 10/28/2021 10/28/21 | Sold | $455,000 | +1.1% | $114 / Sq Ft | View Prior Sale |
| 09/15/2021 09/15/21 | Pending | -- | -- | -- | |
| 09/10/2021 09/10/21 | For Sale | $449,900 | -- | $112 / Sq Ft |
Purchase History
| Date | Type | Sale Price | Title Company |
|---|---|---|---|
| Deed | $455,000 | Eos Abstract Services Co | |
| Interfamily Deed Transfer | -- | None Available |
Mortgage History
| Date | Status | Loan Amount | Loan Type |
|---|---|---|---|
| Open | $409,500 | New Conventional |
Source: Greater Scranton Board of REALTORS®
MLS Number: GSBSC254067
APN: 13304050092
- 121 Ridgeview Dr
- 745 Newton Rd
- 107 Ridgeview Dr
- 0 N Sekol Ave L 2
- 2503 2505 Swetland St Unit L 2
- 402 N Dexter Ave
- 321 N Keyser Ave
- 2600 Lafayette St
- 0 Marginal Rd Unit GSBSC253025
- 2906 Frink St
- 2749 Jackson St
- 2613 Jackson St
- 138 S Keyser Ave
- 0 Crisp Ave and Division St Unit 22-3646
- 2127 Price St
- 2133 35 Jackson St
- 310 Dale Ave
- 2101 Jackson St
- 115 S Grant Ave
- 120 N Van Buren Ave
- 1906 Farr St Unit 2
- 1918 Lafayette St Unit 2 nd
- 1918 St
- 100 S Van Buren Ave Unit b3
- 1444 Thackery St Unit 1446
- 741 Ferdinand St
- 1911 Luzerne St
- 531 N Bromley Ave Unit 2
- 120 S Rebecca Ave
- 1220 Schlager St Unit 1222
- 367 N Bromley Ave Unit B
- 611 N Hyde Park Ave Unit 1
- 1531 Washburn St Unit 1
- 301 N Bromley Ave
- 315 15th Ave Unit 2nd floor
- 712 N 714 N Main Ave
- 150 S Sumner Ave
- 154 S Sumner Ave
- 622 N Main Ave Unit 7
- 1307 Wood St







