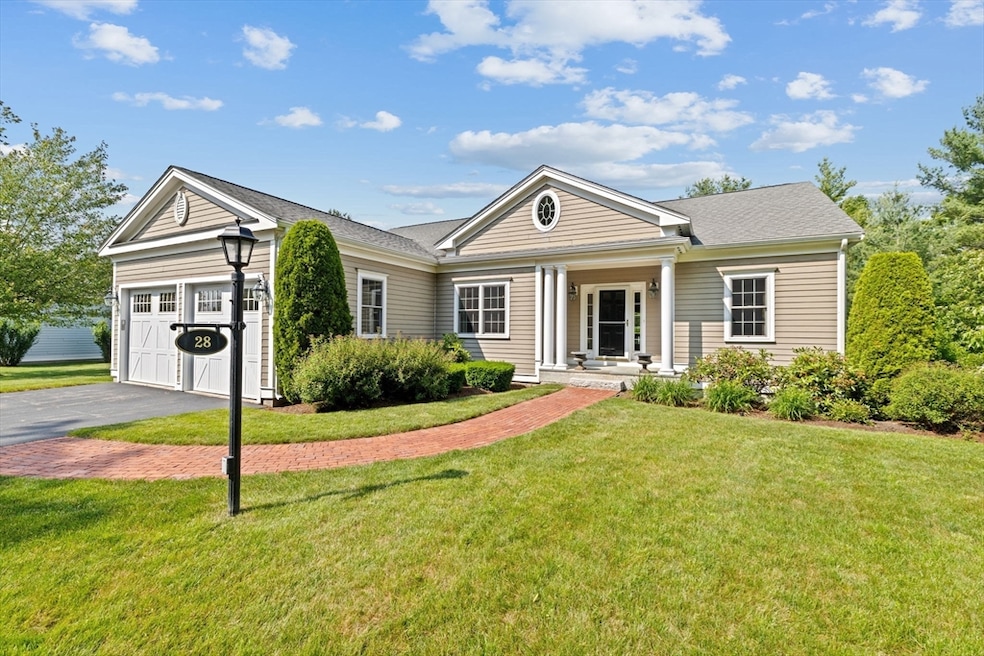
28 Ridgewood Crossing Hingham, MA 02043
Highlights
- Senior Community
- Custom Closet System
- Cathedral Ceiling
- Open Floorplan
- Deck
- Marble Flooring
About This Home
As of July 2025This stunning custom- built home offers a combination of luxury & privacy. Set amidst serene tree-lined views, the home welcomes you through a gracious foyer with detailed wood floors. The open floor plan boasts a spacious living area with cathedral ceiling, creating a light- filled & airy atmosphere. The chef's kitchen features a large center island, perfect for both cooking and entertaining, and flows seamlessly into the inviting living room with cozy gas fireplace, 2 sliding doors lead out to a private deck ideal for enjoying peaceful outdoor moments. Elegant dining room with an archway entrance, detailed molding & separate bar area. Lovely office with built in desk & shelves . Spacious 1st floor primary bedroom is a true retreat complete with large walk in closet & spa like full bath with double sinks, walk in shower & air tub. Walk out lower level has 2 large bedrooms with full windows, full bath & family room with 2 sliders out to a patio area. 2 car attached garage.
Last Agent to Sell the Property
William Raveis R.E. & Home Services Listed on: 06/13/2025

Home Details
Home Type
- Single Family
Est. Annual Taxes
- $10,427
Year Built
- Built in 2006
HOA Fees
- $1,017 Monthly HOA Fees
Parking
- 2 Car Attached Garage
- Off-Street Parking
Home Design
- Shingle Roof
Interior Spaces
- 2-Story Property
- Open Floorplan
- Crown Molding
- Wainscoting
- Cathedral Ceiling
- Recessed Lighting
- Sliding Doors
- Entrance Foyer
- Living Room with Fireplace
- Dining Area
- Home Office
- Laundry on main level
- Basement
Kitchen
- Oven
- Range
- Microwave
- Dishwasher
- Kitchen Island
- Solid Surface Countertops
Flooring
- Wood
- Wall to Wall Carpet
- Marble
- Ceramic Tile
Bedrooms and Bathrooms
- 3 Bedrooms
- Primary Bedroom on Main
- Custom Closet System
- Walk-In Closet
- Double Vanity
- Bathtub with Shower
- Linen Closet In Bathroom
Utilities
- Forced Air Heating and Cooling System
- 2 Cooling Zones
- 2 Heating Zones
- Heating System Uses Natural Gas
- Private Sewer
Additional Features
- Deck
- Property is zoned condo
Community Details
- Senior Community
- Association fees include insurance, maintenance structure, road maintenance, ground maintenance, snow removal, trash
- Ridgewood Crossing Community
Listing and Financial Details
- Assessor Parcel Number 4701408
Ownership History
Purchase Details
Home Financials for this Owner
Home Financials are based on the most recent Mortgage that was taken out on this home.Purchase Details
Similar Homes in Hingham, MA
Home Values in the Area
Average Home Value in this Area
Purchase History
| Date | Type | Sale Price | Title Company |
|---|---|---|---|
| Condominium Deed | $1,320,500 | -- | |
| Deed | $897,980 | -- | |
| Deed | $897,980 | -- |
Property History
| Date | Event | Price | Change | Sq Ft Price |
|---|---|---|---|---|
| 07/09/2025 07/09/25 | Sold | $1,320,500 | +1.7% | $417 / Sq Ft |
| 06/17/2025 06/17/25 | Pending | -- | -- | -- |
| 06/13/2025 06/13/25 | For Sale | $1,299,000 | -- | $410 / Sq Ft |
Tax History Compared to Growth
Tax History
| Year | Tax Paid | Tax Assessment Tax Assessment Total Assessment is a certain percentage of the fair market value that is determined by local assessors to be the total taxable value of land and additions on the property. | Land | Improvement |
|---|---|---|---|---|
| 2025 | $10,427 | $975,400 | $0 | $975,400 |
| 2024 | $10,826 | $997,800 | $0 | $997,800 |
| 2023 | $9,256 | $925,600 | $0 | $925,600 |
| 2022 | $8,272 | $715,600 | $0 | $715,600 |
| 2021 | $8,045 | $681,800 | $0 | $681,800 |
| 2020 | $7,861 | $681,800 | $0 | $681,800 |
| 2019 | $8,052 | $681,800 | $0 | $681,800 |
| 2018 | $7,630 | $648,300 | $0 | $648,300 |
| 2017 | $7,447 | $607,900 | $0 | $607,900 |
| 2016 | $7,304 | $584,800 | $0 | $584,800 |
| 2015 | $7,231 | $577,100 | $0 | $577,100 |
Agents Affiliated with this Home
-
J
Seller's Agent in 2025
Joanne Conway
William Raveis R.E. & Home Services
-
K
Buyer's Agent in 2025
Kerrin Rowley
Coldwell Banker Realty - Hingham
Map
Source: MLS Property Information Network (MLS PIN)
MLS Number: 73390713
APN: HING-000115-000028-000096






