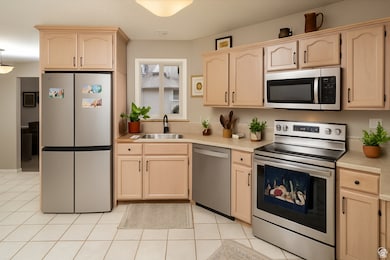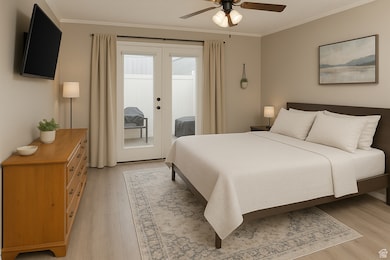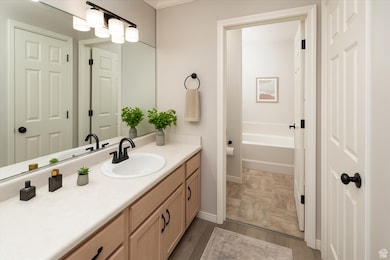28 River Pointe Dr Logan, UT 84321
Wilson NeighborhoodEstimated payment $2,326/month
Highlights
- Building Security
- Clubhouse
- Rambler Architecture
- Gated Community
- Private Lot
- 2 Fireplaces
About This Home
WOW-Easy Living in the Heart of Logan! Enjoy stress-free living in this adorable twin home perfectly situated in one of Logan's most highly sought-after Island communities. Located within a secure, gated neighborhood, this home offers the ideal blend of comfort, convenience, and lifestyle. You'll love the unbeatable location-just minutes from Utah State University, Logan Canyon, and the Logan Country Club & Golf Course, plus schools, parks, and shopping are all nearby. Whether it's a morning walk, a quick run to the store, or a scenic canyon drive, everything is right at your fingertips. Inside, a bright and welcoming interior awaits, featuring fresh paint, new carpet, and smart updates including a newer roof, furnace, and water heater for worry-free living. Brand-new appliances, mounted TVs, and hardware are already installed, making this home truly turn-key. The HOA takes care of lawn care, snow removal, irrigation water, and clubhouse access, so you can focus on enjoying life-not weekend chores. Whether you're looking to simplify your lifestyle, downsize, or just love the idea of low-maintenance living in a prime Logan location, this home has it all. Buyer to verify all information.
Listing Agent
Berkshire Hathaway Home Services Utah Properties (Cache Valley) License #10091809 Listed on: 01/04/2025

Townhouse Details
Home Type
- Townhome
Est. Annual Taxes
- $1,413
Year Built
- Built in 1995
Lot Details
- 3,485 Sq Ft Lot
- Lot Dimensions are 42.0x86.0x42.0
- Partially Fenced Property
- Landscaped
- Sprinkler System
HOA Fees
- $160 Monthly HOA Fees
Parking
- 2 Car Attached Garage
- 4 Open Parking Spaces
Home Design
- Rambler Architecture
- Twin Home
- Stone Siding
- Stucco
Interior Spaces
- 2,990 Sq Ft Home
- 2-Story Property
- Ceiling Fan
- 2 Fireplaces
- Self Contained Fireplace Unit Or Insert
- Gas Log Fireplace
- Double Pane Windows
- Blinds
- Sliding Doors
- Smart Doorbell
- Den
- Basement Fills Entire Space Under The House
Kitchen
- Free-Standing Range
- Range Hood
- Microwave
- Disposal
Flooring
- Carpet
- Laminate
Bedrooms and Bathrooms
- 3 Bedrooms | 2 Main Level Bedrooms
- Walk-In Closet
- 2 Full Bathrooms
Laundry
- Dryer
- Washer
Schools
- Wilson Elementary School
- Mt Logan Middle School
- Logan High School
Utilities
- Forced Air Heating and Cooling System
- Natural Gas Connected
Listing and Financial Details
- Assessor Parcel Number 06-101-0004
Community Details
Overview
- Kay Kelsey Association, Phone Number (435) 757-5931
- River Pointe Subdivision
Amenities
- Clubhouse
Recreation
- Snow Removal
Security
- Building Security
- Gated Community
Map
Home Values in the Area
Average Home Value in this Area
Tax History
| Year | Tax Paid | Tax Assessment Tax Assessment Total Assessment is a certain percentage of the fair market value that is determined by local assessors to be the total taxable value of land and additions on the property. | Land | Improvement |
|---|---|---|---|---|
| 2025 | $1,369 | $322,000 | $86,700 | $235,300 |
| 2024 | $1,414 | $322,000 | $86,700 | $235,300 |
| 2023 | $2,683 | $320,300 | $85,000 | $235,300 |
| 2022 | $2,873 | $320,300 | $85,000 | $235,300 |
| 2021 | $3,166 | $299,975 | $80,000 | $219,975 |
| 2020 | $2,816 | $240,100 | $35,000 | $205,100 |
| 2019 | $1,333 | $197,679 | $35,000 | $162,679 |
| 2018 | $1,303 | $176,460 | $35,000 | $141,460 |
| 2017 | $1,257 | $89,980 | $0 | $0 |
| 2016 | $1,303 | $89,980 | $0 | $0 |
| 2015 | $1,199 | $82,685 | $0 | $0 |
| 2014 | $1,084 | $82,685 | $0 | $0 |
| 2013 | -- | $82,685 | $0 | $0 |
Property History
| Date | Event | Price | List to Sale | Price per Sq Ft |
|---|---|---|---|---|
| 09/29/2025 09/29/25 | Price Changed | $389,900 | 0.0% | $130 / Sq Ft |
| 09/23/2025 09/23/25 | Price Changed | $390,000 | -2.5% | $130 / Sq Ft |
| 09/05/2025 09/05/25 | Price Changed | $400,000 | -2.4% | $134 / Sq Ft |
| 09/05/2025 09/05/25 | For Sale | $410,000 | 0.0% | $137 / Sq Ft |
| 08/31/2025 08/31/25 | Off Market | -- | -- | -- |
| 08/25/2025 08/25/25 | Price Changed | $410,000 | -1.7% | $137 / Sq Ft |
| 06/21/2025 06/21/25 | Price Changed | $417,000 | -1.2% | $139 / Sq Ft |
| 04/18/2025 04/18/25 | Price Changed | $422,000 | -1.6% | $141 / Sq Ft |
| 02/21/2025 02/21/25 | Price Changed | $429,000 | -2.1% | $143 / Sq Ft |
| 01/03/2025 01/03/25 | For Sale | $438,000 | -- | $146 / Sq Ft |
Purchase History
| Date | Type | Sale Price | Title Company |
|---|---|---|---|
| Warranty Deed | -- | Pinnacle Title | |
| Warranty Deed | -- | Hickman Land Title Company | |
| Warranty Deed | -- | American Secure Title | |
| Interfamily Deed Transfer | -- | -- |
Source: UtahRealEstate.com
MLS Number: 2056751
APN: 06-101-0004
- 207 N 600 E Unit 209
- 156 S Main St
- 870 N 600 E
- 650 S 100 E
- 94 W 100 S
- 81 W 300 S
- 748 N 100 E
- 358 N Gateway Dr
- 426 W 200 S
- 189 N 300 W Unit East Room
- 564 S 200 W Unit 564
- 1235 N 400 E
- 325 E 1225 N
- 479 W Center St Unit Betty's Place
- 961 N 100 W
- 365 W 550 N Unit 4
- 375 W 550 N Unit 2
- 1303 N 400 E
- 1320 N 200 E
- 267 W 1100 N Unit 3






