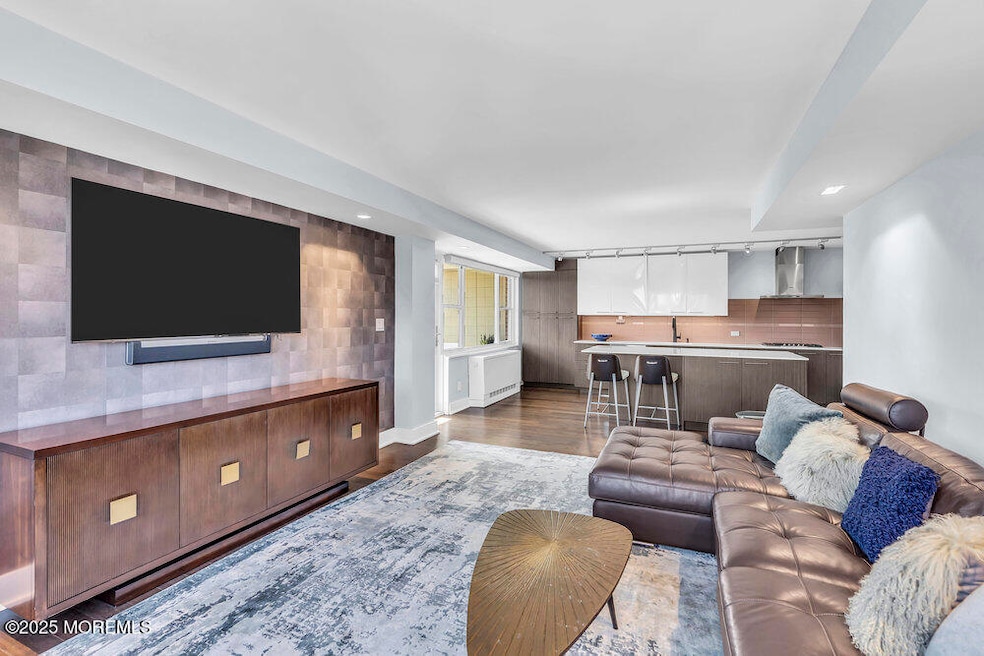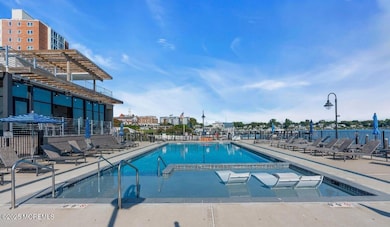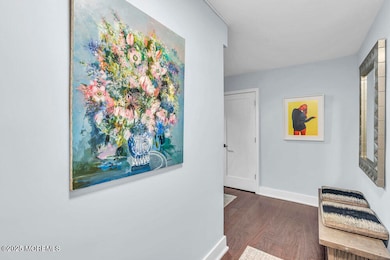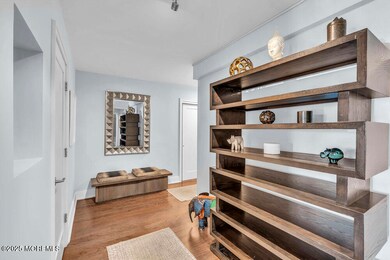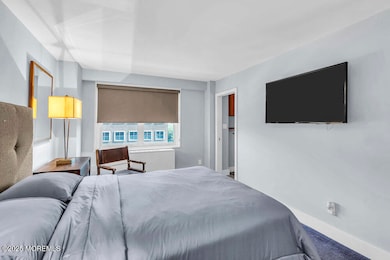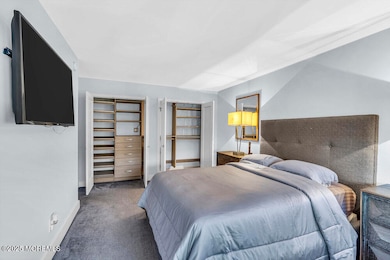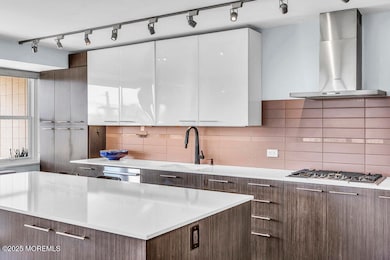Riverview Towers 28 Riverside Ave Unit 2G Red Bank, NJ 07701
Highlights
- Fitness Center
- Cabana
- Deck
- Red Bank Regional High School Rated A
- River View
- 4-minute walk to Riverside Gardens Park
About This Home
Where Manhattan sophistication meets ''Hollywood East'' glamour, available fully furnished for a seamless move in! this bright and airy 2 bed, 2 bath at The Navesink high-rise with concierge and elevators redefines luxury living. A one-of-a-kind open layout highlights a state-of-the-art Bosch + Moen kitchen with a tech-savvy faucet, spa-inspired baths, and chic city finishes. Resort-style amenities include a lush designer lobby, fitness center, fire pits, heated underground parking, and a rare saltwater Olympic-size pool overlooking the Navesink River + marina. Private dock with boat and jet ski slips just steps away. Perfectly set in Red Bank's vibrant downtown and just minutes from the Red Bank train station with a direct line to NYC, short distance to the new home of Netflix studios this home is a commuter's dream and entertainer's paradise available fully furnished for a seamless turnkey move-in.
Condo Details
Home Type
- Condominium
Year Built
- Built in 1968
Parking
- 1 Car Garage
- Assigned Parking
Interior Spaces
- 1-Story Property
- Recessed Lighting
- Home Gym
Kitchen
- Eat-In Kitchen
- Kitchen Island
Flooring
- Wood
- Wall to Wall Carpet
- Ceramic Tile
Bedrooms and Bathrooms
- 2 Bedrooms
- Primary Bathroom is a Full Bathroom
- Primary Bathroom includes a Walk-In Shower
Pool
- Cabana
- In Ground Pool
Outdoor Features
- Deck
Schools
- Red Bank Prm Elementary School
- Red Bank Middle School
- Red Bank Reg High School
Additional Features
- End Unit
- Zoned Heating and Cooling
Listing and Financial Details
- Assessor Parcel Number 39-00007-0000-00015
Community Details
Overview
- Property has a Home Owners Association
- Front Yard Maintenance
- Association fees include lawn maintenance, snow removal
- High-Rise Condominium
- The Navesink Subdivision
Recreation
- Snow Removal
Pet Policy
- Dogs and Cats Allowed
Map
About Riverview Towers
Source: MOREMLS (Monmouth Ocean Regional REALTORS®)
MLS Number: 22528700
- 28 Riverside Ave Unit 4g
- 130 Bodman Place Unit 15
- 130 Bodman Place Unit 8
- 4 Boat Club Ct Unit 3E
- 59 Peters Place
- 23 Wallace St Unit 306
- 59 Leroy Place
- 159 Bridge Ave
- 48 Hudson Ave
- 44 Hudson Ave
- 17 Leroy Place Unit 3B
- 17 Leroy Place Unit 2B
- 171-173 Bridge Ave
- 58 Hudson Ave
- 70 Hudson Ave
- 21 Washington St
- 69 Washington St
- 65 Washington St
- 82 Linden Place
- 26 River St
- 66 Riverside Ave
- 26 Allen Place
- 28 Morford Place Unit 28 Morford Place
- 120 Monmouth St Unit 301
- 120 Monmouth St Unit Navesink-111
- 120 Monmouth St Unit Dahlia-306
- 120 Monmouth St Unit 104
- 120 Monmouth St Unit 304
- 120 Monmouth St Unit 307
- 120 Monmouth St Unit Mulholland - 110
- 120 Monmouth St Unit Dahlia-106
- 122 Bodman Place
- 145 Monmouth St
- 122 Bodman Place
- 122 Bodman Place Unit B5
- 34 N Bridge Ave Unit A
- 30 W Front St Unit E
- 27 W Front St Unit B
- 14 W Front St Unit 2F
- 87 Maple Ave Unit 2
