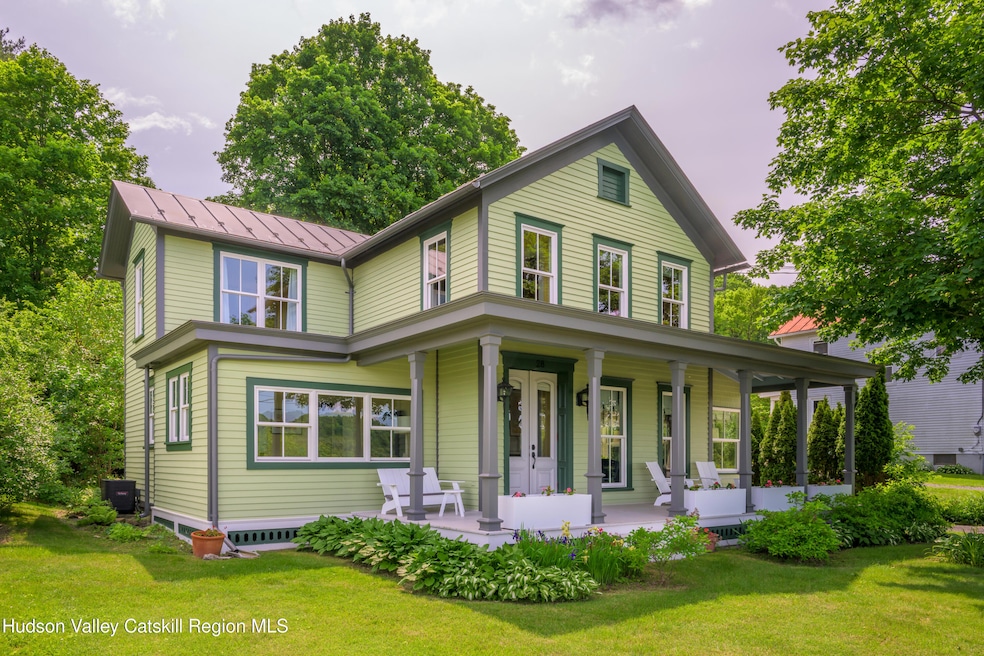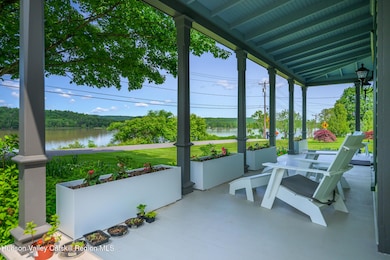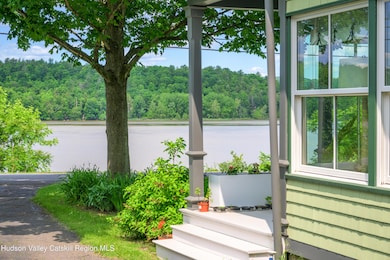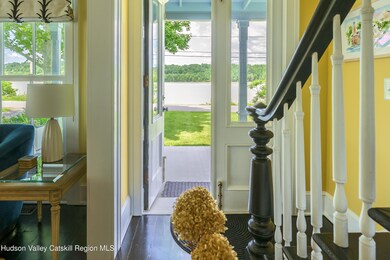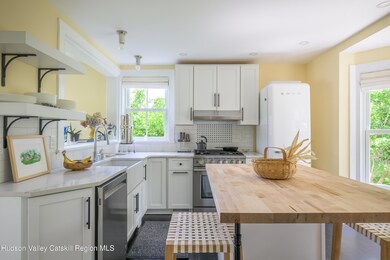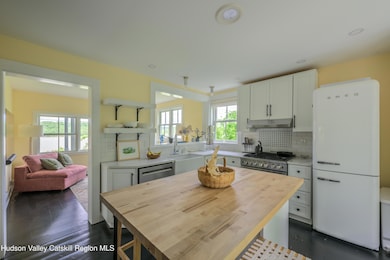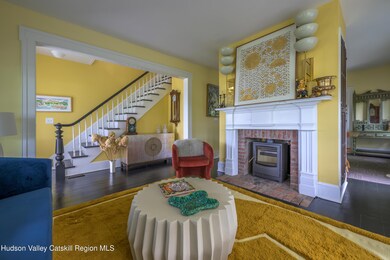28 Riverview St Stuyvesant, NY 12173
Estimated payment $5,758/month
Highlights
- Water Views
- Dining Room with Fireplace
- Wood Flooring
- Ichabod Crane Primary School Rated A-
- Wood Burning Stove
- 2-minute walk to Margaret & William See Riverview Park
About This Home
Set amongst the other historic homes in the Hudson River hamlet of Stuyvesant, NY on Riverview St. where it seems time has stood still, this residence offers the perfect country setting and panoramic river views anyone could possibly want. This exquisite 1880 farmhouse features 1,600 sq. ft. of impeccably restored original details such as; wide plank wood floors, high ceilings, double sided fireplace with hand-carved wood mantels, banister, doors and crown moldings married with a modern gourmet eat-in kitchen, new bathrooms and central AC. The 2nd floor features a center hallway that flows perfectly to 3 bedrooms, a full bathroom and the most peaceful front sitting area. The entire house is flooded with natural light reflecting off the majestic Hudson River and the hills of Greene County, across the water, off in the distance. Enjoy relaxing on the long front porch, the ideal spot for a summer nap, enjoy a drink, read a book or just sit and be mesmerized by the passing ships. Then, end each day seeing the most beautiful sunsets ever! The dining room flows seamlessly outside to a back porch and terraced garden where you can entertain and dine al fresco with your family and friends all summer long. Rarely does a house of this quality and location come on the market, a true farmhouse gem, facing the Hudson River and close to all that Columbia County has to offer. Hudson's Warren St/Amtrak Station; 20 mins, Kinderhook;10 mins, Boston/NYC; 2.5 hours and Albany; 30mins away.
Home Details
Home Type
- Single Family
Est. Annual Taxes
- $13,424
Year Built
- Built in 1880
Lot Details
- 10,454 Sq Ft Lot
- Private Yard
- Garden
- Front Yard
- Property is zoned 07, 210 - 1 family res
Parking
- 1 Car Garage
- Enclosed Parking
- Garage Door Opener
- Driveway
Property Views
- Water
- Panoramic
- Mountain
- Neighborhood
Home Design
- Farmhouse Style Home
- Stone Foundation
- Frame Construction
- Metal Roof
- Clapboard
- Plaster
Interior Spaces
- 1,600 Sq Ft Home
- 2-Story Property
- Crown Molding
- High Ceiling
- Wood Burning Stove
- Double Sided Fireplace
- Self Contained Fireplace Unit Or Insert
- Wood Frame Window
- French Doors
- Family Room
- Living Room with Fireplace
- Dining Room with Fireplace
- 2 Fireplaces
- Wood Flooring
- Unfinished Basement
- Basement Fills Entire Space Under The House
- Unfinished Attic
Kitchen
- Eat-In Kitchen
- Range
- Dishwasher
- Kitchen Island
Bedrooms and Bathrooms
- 3 Bedrooms
Laundry
- Laundry in Kitchen
- Dryer
- Washer
Outdoor Features
- Covered Patio or Porch
Utilities
- Forced Air Heating and Cooling System
- Heating System Uses Propane
- Propane
- Well
- Septic Tank
- Cable TV Available
Community Details
- No Home Owners Association
Listing and Financial Details
- Assessor Parcel Number 52.1-1-55
Map
Home Values in the Area
Average Home Value in this Area
Tax History
| Year | Tax Paid | Tax Assessment Tax Assessment Total Assessment is a certain percentage of the fair market value that is determined by local assessors to be the total taxable value of land and additions on the property. | Land | Improvement |
|---|---|---|---|---|
| 2024 | $20,702 | $810,000 | $51,800 | $758,200 |
| 2023 | $18,429 | $675,000 | $43,200 | $631,800 |
| 2022 | $12,276 | $468,000 | $43,200 | $424,800 |
| 2021 | $10,573 | $460,000 | $43,200 | $416,800 |
| 2020 | $6,684 | $298,000 | $43,200 | $254,800 |
| 2019 | $7,336 | $298,000 | $43,200 | $254,800 |
| 2018 | $7,336 | $290,000 | $55,000 | $235,000 |
| 2017 | $7,462 | $290,000 | $55,000 | $235,000 |
| 2016 | $7,002 | $290,000 | $55,000 | $235,000 |
| 2015 | -- | $290,000 | $55,000 | $235,000 |
| 2014 | -- | $290,000 | $55,000 | $235,000 |
Property History
| Date | Event | Price | Change | Sq Ft Price |
|---|---|---|---|---|
| 08/25/2025 08/25/25 | Price Changed | $875,000 | -2.7% | $547 / Sq Ft |
| 06/13/2025 06/13/25 | For Sale | $899,000 | +19.9% | $562 / Sq Ft |
| 10/18/2022 10/18/22 | Sold | $750,000 | -13.3% | $469 / Sq Ft |
| 09/09/2022 09/09/22 | Pending | -- | -- | -- |
| 03/17/2022 03/17/22 | For Sale | $865,000 | +17.7% | $541 / Sq Ft |
| 01/22/2021 01/22/21 | Sold | $735,000 | -5.2% | $505 / Sq Ft |
| 12/05/2020 12/05/20 | Pending | -- | -- | -- |
| 09/16/2020 09/16/20 | For Sale | $775,000 | +127.9% | $532 / Sq Ft |
| 12/13/2013 12/13/13 | Sold | $340,000 | -12.6% | $243 / Sq Ft |
| 11/22/2013 11/22/13 | For Sale | $389,000 | -- | $278 / Sq Ft |
| 11/21/2013 11/21/13 | Pending | -- | -- | -- |
Purchase History
| Date | Type | Sale Price | Title Company |
|---|---|---|---|
| Deed | $750,000 | None Available | |
| Deed | $735,000 | None Available | |
| Deed | $340,000 | -- | |
| Deed | $75,000 | Patrick M Grattan | |
| Deed | -- | -- |
Mortgage History
| Date | Status | Loan Amount | Loan Type |
|---|---|---|---|
| Previous Owner | $255,000 | Purchase Money Mortgage |
Source: Hudson Valley Catskills Region Multiple List Service
MLS Number: 20252214
APN: 105200-052-001-0001-055-000-0000
- 88 County Route 26a
- 125 County Route 26a
- 147 Route 26a
- 219-237 Swezey Rd
- 19 Mahoney Rd
- 16 Dolly Dr
- 0 E Hawley Ln
- 156 E Hawley Ln
- School House Rd Schoolhouse
- 623 New York 9j
- 26 Noble St
- 112 Riverside Ave
- 70 Riverside Ave
- 13066 Route 9w
- 19 Elm St
- 18 Riverside Ave
- 16 Riverside Ave
- 12 Elm St
- 111 Mansion St
- 50 Schoolhouse Rd
- 388 Eichybush Rd Unit .11
- 281 Bronck Mill Rd
- 169 Haunted Cir
- 16 Rothermel Ave
- 29 Fairy Ct
- 14 Oak Dr
- 78 Main St Unit A
- 1220 County Route 22
- 68 Orinsekwa Rd
- 6631 Park Place Unit D
- 2970 Salisbury Place
- 540 Joslen Blvd
- 30 Union St Unit 2
- 251 Robinson St Unit 2
- 134 Warren St Unit 2nd
- 258 Warren St
- 328 Columbia St
- 328 Columbia St Unit 3
- 320 Warren St Unit 2
- 317 Union St Unit 319
