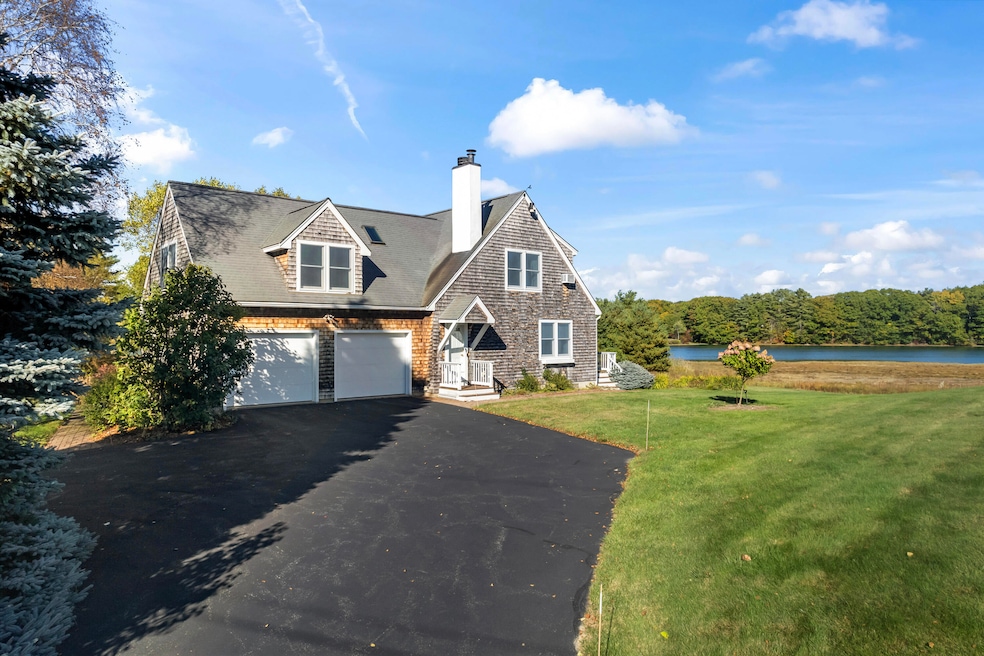
$1,140,000
- 3 Beds
- 2.5 Baths
- 2,572 Sq Ft
- 70 Cider Hill Rd
- York, ME
Nestled along the river, this saltwater retreat offers acres of adventure and tranquility. Investors, Families, outdoor enthusiast, retirees take notice! Amenities and features along the seacoast make for incredible investment opportunity. Salt Water River, Tennis Court, Writers Cottage, Vista, Gym, Hot Tub, Stone Patio, Shuffleboard Table, Fire Pits, First Floor Primary, Wood Burning
Kevin Erickson Carey & Giampa, LLC







