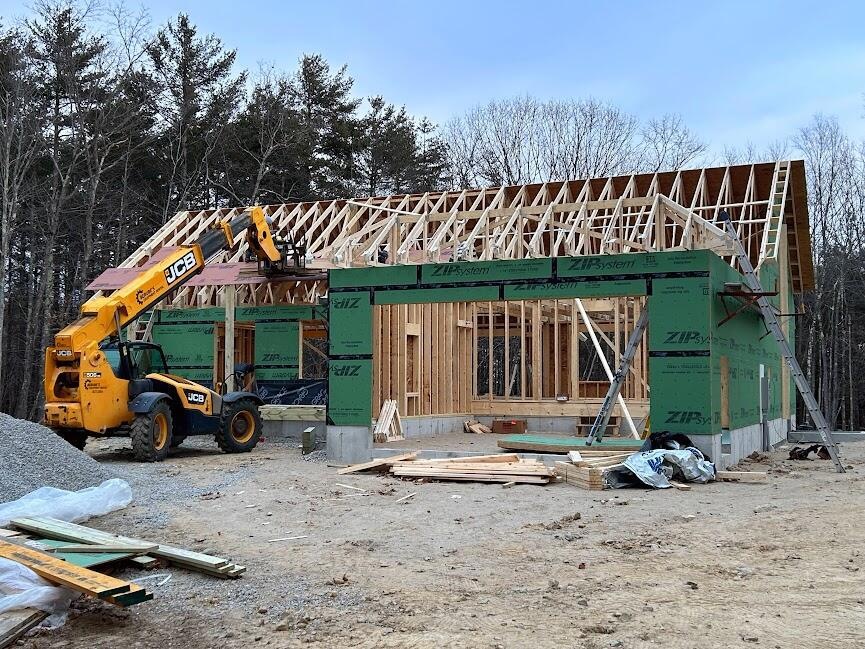
$470,000
- 4 Beds
- 2.5 Baths
- 1,993 Sq Ft
- 21 Bateman St
- Sanford, ME
Welcome to this beautifully maintained 4-bedroom, 2.5-bath ranch-style home, built in 2021 and designed for easy, comfortable living. This thoughtfully laid-out home features public water and sewer, natural gas heat, and a bright, open-concept design perfect for entertaining. The main level offers two spacious bedrooms, including a full bathroom and a convenient guest half bath. The kitchen is
Andrew Welch Keller Williams Coastal and Lakes & Mountains Realty







