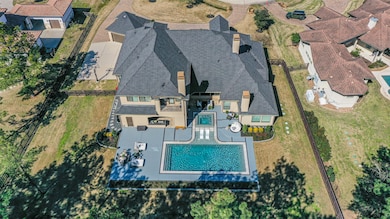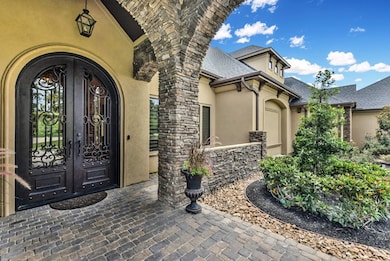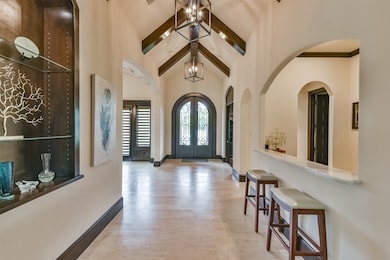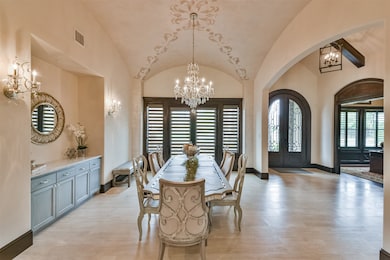
28 Royal King Rd Tomball, TX 77377
Estimated payment $17,800/month
Highlights
- Wine Room
- Home Theater
- Gated Community
- Tomball Intermediate School Rated A
- Heated In Ground Pool
- 1 Acre Lot
About This Home
Showcase custom home with 2024 pool w/glass tile infinity edge spa, sun shelf & chiller for cold plunging. Circular paver drive & gorgeous iron doors open to towering ceiling w/knotty Alder beams. Travertine & hardwood floors, Living Room w/fireplace & Travertine wall w/built ins, His & Hers Study, wine cellar/wet bar, Formal Dining w/Butler's Pantry, Pet quarters/SunRoom, Craft Room, Media Room & Guest Suite. Kitchen boasts Carrera marble counters, 2 Thermador stoves, double convection ovens, potfiller, pantry & Prep Kitchen. Lavish Master Suite w/stone wall, dual granite vanities, soaking tub, step-in shower w/double rainshower heads & 2 walk-in closets (1 w/sink/vanity). Upstairs 3 En-Suite bedrooms, Kids Office & Living Area. Resort backyard pool w/water features, outdoor fireplace & summer kitchen w/Coyote Grill. Cut-de-sac lot backs to Riding Trail-no back neighbors. Extra parking, 4 car garage + space for golf cart & stairs to climate controlled floored attic. Smart enabled.
Home Details
Home Type
- Single Family
Est. Annual Taxes
- $45,631
Year Built
- Built in 2018
Lot Details
- 1 Acre Lot
- Adjacent to Greenbelt
- Cul-De-Sac
- Sprinkler System
- Back Yard Fenced and Side Yard
HOA Fees
- $375 Monthly HOA Fees
Parking
- 4 Car Attached Garage
- Garage Door Opener
- Circular Driveway
- Additional Parking
- Golf Cart Garage
Home Design
- Traditional Architecture
- Slab Foundation
- Composition Roof
- Stone Siding
- Stucco
Interior Spaces
- 7,020 Sq Ft Home
- 2-Story Property
- Wet Bar
- Crown Molding
- High Ceiling
- 3 Fireplaces
- Wood Burning Fireplace
- Gas Log Fireplace
- Window Treatments
- Formal Entry
- Wine Room
- Family Room Off Kitchen
- Living Room
- Breakfast Room
- Dining Room
- Home Theater
- Home Office
- Game Room
- Sun or Florida Room
- Utility Room
- Washer and Gas Dryer Hookup
- Attic Fan
Kitchen
- Breakfast Bar
- Butlers Pantry
- Double Convection Oven
- Gas Cooktop
- Microwave
- Ice Maker
- Dishwasher
- Kitchen Island
- Granite Countertops
- Pots and Pans Drawers
- Self-Closing Drawers and Cabinet Doors
- Disposal
- Pot Filler
Flooring
- Wood
- Carpet
- Stone
- Tile
- Travertine
Bedrooms and Bathrooms
- 5 Bedrooms
- En-Suite Primary Bedroom
- Maid or Guest Quarters
- Double Vanity
- Soaking Tub
- Hollywood Bathroom
Home Security
- Security System Owned
- Security Gate
- Fire and Smoke Detector
Eco-Friendly Details
- ENERGY STAR Qualified Appliances
- Energy-Efficient Lighting
- Energy-Efficient Thermostat
- Ventilation
Pool
- Heated In Ground Pool
- Gunite Pool
- Spa
Outdoor Features
- Pond
- Balcony
- Deck
- Covered Patio or Porch
- Outdoor Fireplace
- Outdoor Kitchen
Schools
- Grand Oaks Elementary School
- Grand Lakes Junior High School
- Tomball High School
Utilities
- Cooling System Powered By Gas
- Central Heating and Cooling System
- Heating System Uses Gas
- Tankless Water Heater
- Septic Tank
Listing and Financial Details
- Exclusions: Two chandeliers in upstairs bedroom
Community Details
Overview
- Association fees include clubhouse, ground maintenance, recreation facilities
- Capital Consultants Management Co Association, Phone Number (281) 907-4908
- Built by Brickland Homes
- Willowcreek Ranch Subdivision
Amenities
- Picnic Area
Recreation
- Community Playground
- Park
- Horse Trails
- Trails
Security
- Controlled Access
- Gated Community
Map
Home Values in the Area
Average Home Value in this Area
Tax History
| Year | Tax Paid | Tax Assessment Tax Assessment Total Assessment is a certain percentage of the fair market value that is determined by local assessors to be the total taxable value of land and additions on the property. | Land | Improvement |
|---|---|---|---|---|
| 2024 | $42,086 | $1,944,840 | $360,536 | $1,584,304 |
| 2023 | $42,086 | $2,158,000 | $360,536 | $1,797,464 |
| 2022 | $39,028 | $1,873,000 | $180,268 | $1,692,732 |
| 2021 | $36,432 | $1,699,334 | $180,268 | $1,519,066 |
| 2020 | $33,964 | $1,617,508 | $171,684 | $1,445,824 |
| 2019 | $34,539 | $1,200,000 | $160,953 | $1,039,047 |
| 2018 | $7,839 | $958,868 | $150,223 | $808,645 |
| 2017 | $4,319 | $150,223 | $150,223 | $0 |
| 2016 | $4,086 | $147,000 | $147,000 | $0 |
| 2015 | -- | $0 | $0 | $0 |
Property History
| Date | Event | Price | Change | Sq Ft Price |
|---|---|---|---|---|
| 06/26/2025 06/26/25 | Price Changed | $2,500,000 | -7.4% | $356 / Sq Ft |
| 03/31/2025 03/31/25 | For Sale | $2,700,000 | -- | $385 / Sq Ft |
Purchase History
| Date | Type | Sale Price | Title Company |
|---|---|---|---|
| Vendors Lien | -- | Alamo Title Co | |
| Special Warranty Deed | -- | Alamo Title Co |
Mortgage History
| Date | Status | Loan Amount | Loan Type |
|---|---|---|---|
| Open | $911,992 | Credit Line Revolving | |
| Closed | $911,992 | Credit Line Revolving | |
| Closed | $911,992 | Adjustable Rate Mortgage/ARM |
Similar Homes in Tomball, TX
Source: Houston Association of REALTORS®
MLS Number: 18120004
APN: 1348900040042
- 14 Royal King Rd
- 18 Rugged Lark Cir
- 27 Rugged Lark Cir
- 2 Little Sorrell Ct
- The Magnolia Bend Plan at Willowcreek Ranch
- The Cedar Ridge Plan at Willowcreek Ranch
- The Timber Ridge Plan at Willowcreek Ranch
- 20822 Pomegranate Glen Ct
- 21406 Iberian Magpie Trail
- 1 Steeldust Ct
- 20410 Telge Rd Unit LOT 19
- 22 Dashingly Ct
- 10 Dashingly Ct
- 2 Dashingly
- 26003 Fountaine Bleau Dr
- 15114 Huckleberry Harvest Trail
- 19019 Kimber Creek Ln
- 19003 Kimber Creek Ln
- 19003 Centerra Springs Dr
- 27702 Briar Meadow Rd
- 19003 Kimber Creek Ln
- 15219 Ashbrook Dove Ln
- 15602 Treichel Rd
- 18522 Hayden Pond Dr
- 15014 Sparrows Nest Ln
- 18131 Bluegrass Park Ln
- 14101 Medical Complex Dr
- 15106 Cherry Rose Ln
- 14910 Terra Grande Ln
- 15107 Sparrows Nest Ln
- 18110 Bluegrass Park Ln
- 14911 Terra Grande Ln
- 14923 Terra Grande Ln
- 15042 Gardenberry Ln
- 15518 Montreal Dr
- 15007 Gardenberry Ln
- 18126 Rustic Brook Ct
- 28011 Johnson Rd
- 18018 Iris Edge Way
- 920 Lawrence St






