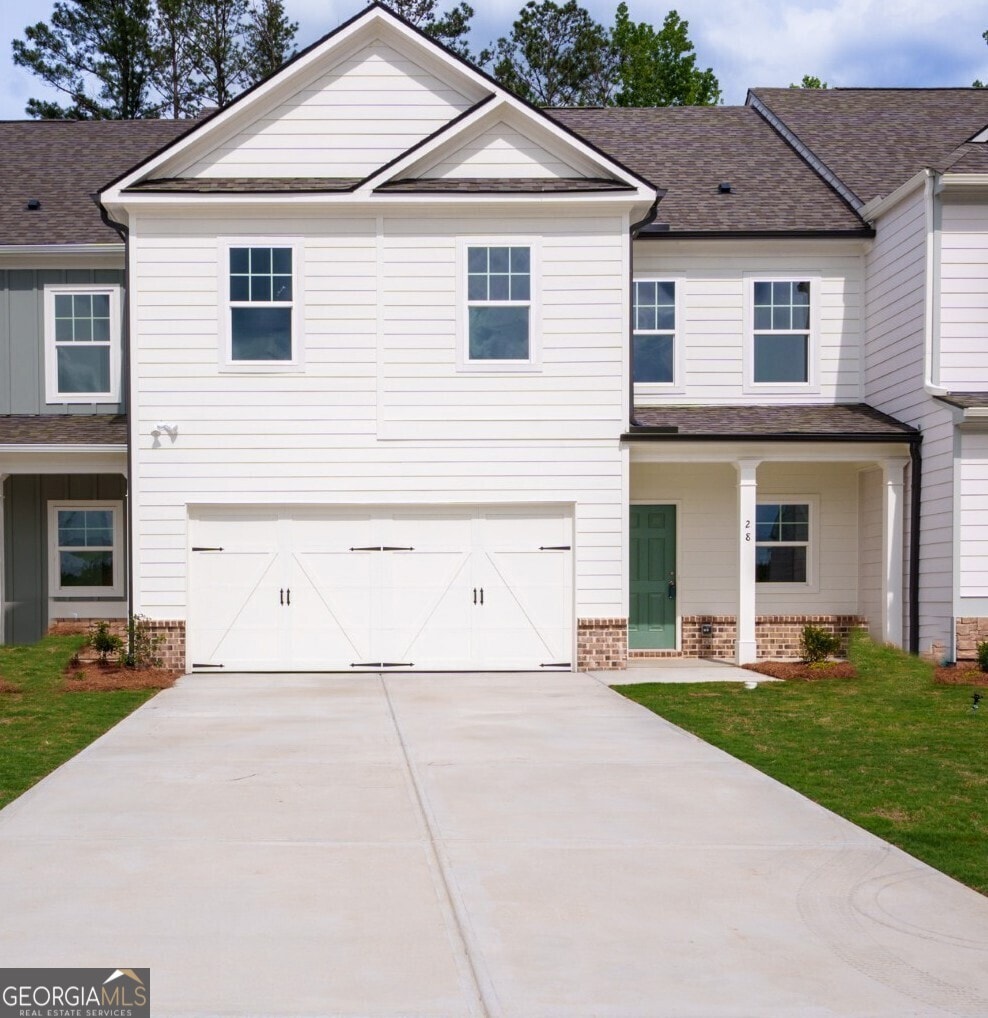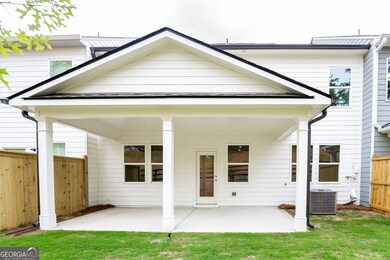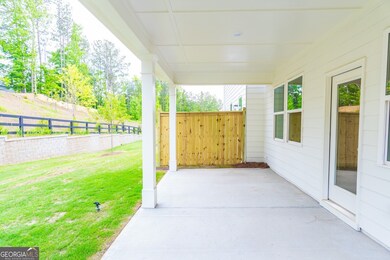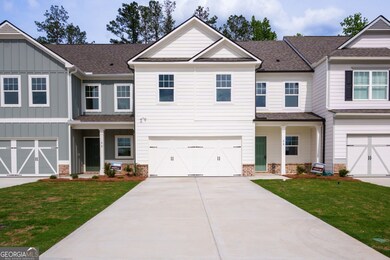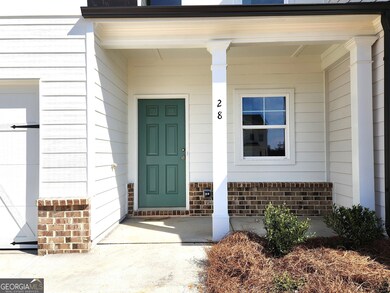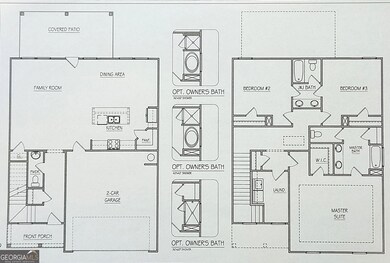28 Russet Way Unit LOT 60 Newnan, GA 30263
Estimated payment $2,411/month
Highlights
- New Construction
- Craftsman Architecture
- Porch
- Lee Middle School Rated A-
- Stainless Steel Appliances
- Tray Ceiling
About This Home
Our Best Selling Plan! The McIntosh house plan by Piedmont Residential in our new home community The Retreat at Browns Ridge. This Large open floor plan with 3 bedrooms and 2.5 bathrooms was made for easy living and effortless entertaining. Chef's kitchen with enormous island with room for several bar stools, Painted White maple cabinets and stainless steel stove and dishwasher. Primary bedroom is oversized and includes a spa style en suite bath featuring a separate shower and soaking bath tub. The 2 spacious additional guest bedrooms share a full bath that has two sinks. Don't miss the charming front porch to enjoy or Huge Covered Back Porch to relax on after work! You will love this home when you see it! The Photos with furniture are for example Only and are not the actual home for sale. Home is Ready Now. $10,000 Buyer incentive for closing cost or rate buy down when using Stuart Smith with PRC Mortgage 770-778-8744 ssmith@prcmortgage.com
Listing Agent
Piedmont Residential Realty Brokerage Phone: 404-673-1572 License #176505 Listed on: 01/15/2025
Co-Listing Agent
Piedmont Residential Realty Brokerage Phone: 404-673-1572 License #329808
Townhouse Details
Home Type
- Townhome
Year Built
- Built in 2025 | New Construction
Lot Details
- 3,920 Sq Ft Lot
- Two or More Common Walls
HOA Fees
- $150 Monthly HOA Fees
Home Design
- Craftsman Architecture
- Traditional Architecture
- Bungalow
- Brick Exterior Construction
- Slab Foundation
- Brick Frame
- Composition Roof
- Concrete Siding
Interior Spaces
- 2,088 Sq Ft Home
- 2-Story Property
- Tray Ceiling
- Double Pane Windows
- Family Room
- Combination Dining and Living Room
- Pull Down Stairs to Attic
Kitchen
- Breakfast Bar
- Oven or Range
- Microwave
- Dishwasher
- Stainless Steel Appliances
- Kitchen Island
- Disposal
Flooring
- Carpet
- Laminate
- Vinyl
Bedrooms and Bathrooms
- 3 Bedrooms
- Walk-In Closet
- Double Vanity
- Soaking Tub
- Separate Shower
Laundry
- Laundry Room
- Laundry on upper level
Home Security
Parking
- 2 Car Garage
- Parking Accessed On Kitchen Level
Outdoor Features
- Patio
- Porch
Location
- Property is near shops
Schools
- White Oak Elementary School
- Arnall Middle School
- East Coweta High School
Utilities
- Forced Air Zoned Heating and Cooling System
- Heat Pump System
- Underground Utilities
- 220 Volts
- Electric Water Heater
- High Speed Internet
- Phone Available
- Cable TV Available
Listing and Financial Details
- Tax Lot 60
Community Details
Overview
- $850 Initiation Fee
- Association fees include maintenance exterior, ground maintenance, management fee
- The Retreat At Browns Ridge Subdivision
Security
- Carbon Monoxide Detectors
- Fire and Smoke Detector
Map
Home Values in the Area
Average Home Value in this Area
Property History
| Date | Event | Price | Change | Sq Ft Price |
|---|---|---|---|---|
| 09/05/2025 09/05/25 | Pending | -- | -- | -- |
| 06/17/2025 06/17/25 | Price Changed | $359,900 | -1.8% | $172 / Sq Ft |
| 04/09/2025 04/09/25 | Price Changed | $366,500 | -2.8% | $176 / Sq Ft |
| 01/29/2025 01/29/25 | Price Changed | $377,165 | +0.6% | $181 / Sq Ft |
| 01/15/2025 01/15/25 | For Sale | $375,000 | -- | $180 / Sq Ft |
Source: Georgia MLS
MLS Number: 10442353
- 34 Russet Way Unit LOT 57
- 34 Umber Ln Unit LOT 13
- 10 Umber Ln Unit LOT 3
- 36 Mitchell St
- 75 Pinson St
- 11 Long St
- 23 Dewey St
- 30 Pinson St
- 19 Landers St
- 16 Kidd St
- 12 Burch Ave
- 0 Davis St Unit 10606043
- 10 Burch Ave
- 138 Greenville St
- 173 Martin Luther King Dr
- 124 E Broad St
- 40 Haynie St
- 20 Salbide Ave
- 111 Preserve Dr
- 82 E Broad St
