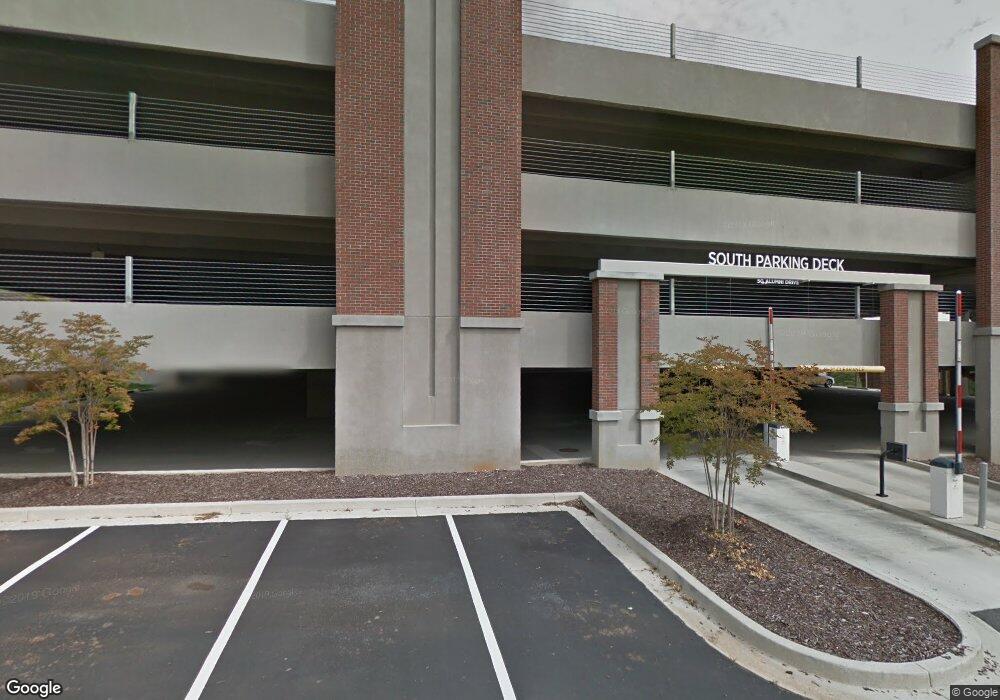28 Rustin Ridge Dahlonega, GA 30533
3
Beds
3
Baths
1,877
Sq Ft
--
Built
About This Home
This home is located at 28 Rustin Ridge, Dahlonega, GA 30533. 28 Rustin Ridge is a home located in Lumpkin County with nearby schools including Clay County Middle School and Lumpkin County High School.
Create a Home Valuation Report for This Property
The Home Valuation Report is an in-depth analysis detailing your home's value as well as a comparison with similar homes in the area
Home Values in the Area
Average Home Value in this Area
Tax History Compared to Growth
Map
Nearby Homes
- 72 Rustin Ridge Unit 276
- 58 Rustin Ridge Unit 278
- 42 Rustin Ridge Unit 285
- 1376 Robinson Rd
- 38 Cavender Run
- 2041 Long Branch Rd
- 2041 Long Branch Rd Unit TRACT 2A
- 134 Prospector Ridge
- 0 Stamp Mill Dr
- 133 Stamp Mill Dr
- 270 Prospector Ridge
- 0 Gold Crest Dr Unit 7623108
- 0 Gold Crest Dr Unit 10373986
- 201 Perkins Rd
- 205 Perkins Rd
- 176 Stamp Mill Ln
- 245 Perkins Rd
- 67 Quartz Way
- 134 Rockhound Dr
- 103 Rockhound Dr
- 16 Rustin Ridge
- 435 Robinson Ridge
- 369 Robinson Ridge
- 498 Robinson Ridge
- 348 Robinson Ridge
- Lot A Robinson Ridge Rd
- Lot B Robinson Ridge Rd
- 000 Robinson Ridge
- 559 Robinson Ridge
- 355 Cedar Run
- 415 Cedar Run
- 70 Bow Hunter Ridge
- 437 Cedar Run
- 0 Cedar Springs Ln Unit LOT 16
- 0 Cedar Springs Ln Unit LOT 20
- 0 Cedar Springs Ln Unit LOT 17
- 0 Cedar Springs Ln Unit 8880042
- 0 Cedar Springs Ln Unit 3175282
- 0 Cedar Springs Ln Unit 3193861
- 0 Cedar Springs Ln Unit 7476357
