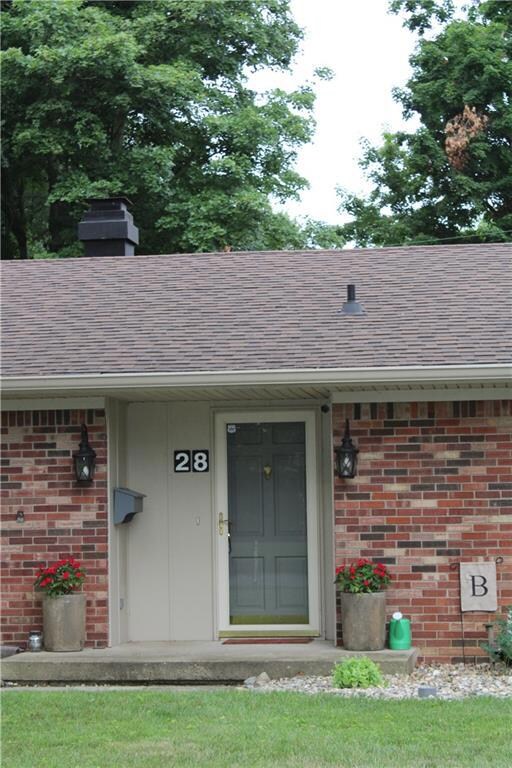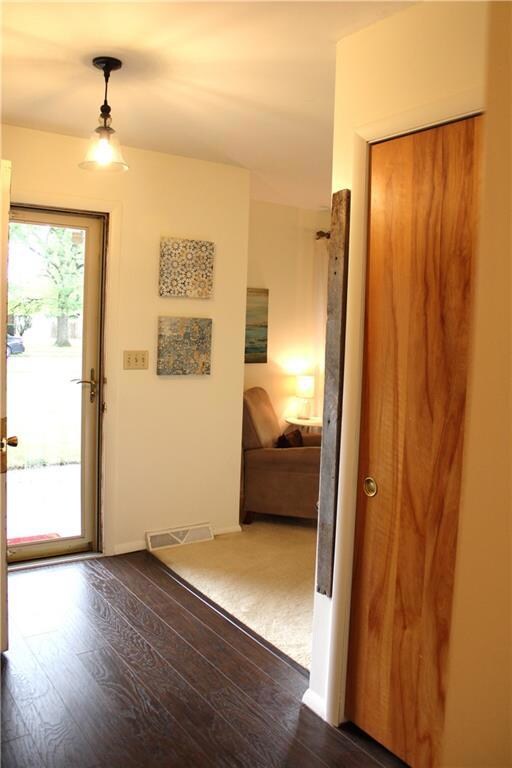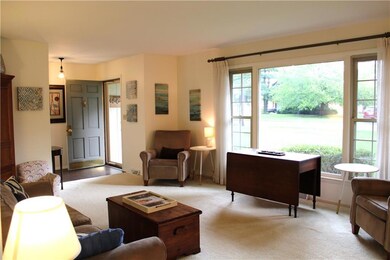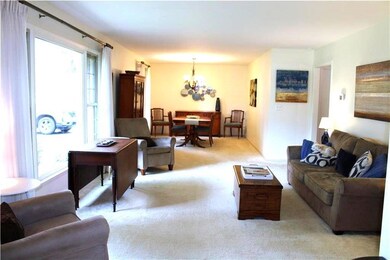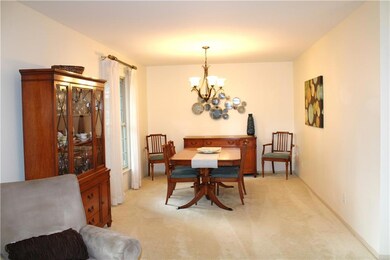
28 S Dawn Dr Franklin, IN 46131
Highlights
- Basketball Court
- Wood Flooring
- Built-in Bookshelves
- Ranch Style House
- Eat-In Kitchen
- Woodwork
About This Home
As of October 2022Back on Market- buyer financing fall thru!! Wonderful custom sprawling brick ranch w/ a great lot on quiet street - Franklin's Eastside! Home offer's 4 bedrooms with very large master, 2 full baths, Living Rm, Dining Rm, Family Rm with gas log fireplace, nice kitchen for entertaining with center island, eat in nook, updated appliances. Hardwood floors in Bedrooms. Home has some neat wall-built in's plus great storage with panty and utility closets. Updates include electrical (200 amp) with all new outlets, Water Heater (2019), Fenced backyard (2019), Lorex Security System, Appliances (2022), Windows/Roof is approx. 10 yrs.,HVAC 8 yrs. 2 storage sheds. Close to trails/schools/shopping/restaurants, I-65 is easy access. Opportunity knocks!!
Last Agent to Sell the Property
Suzanne Findley
Keller Williams Indy Metro S Listed on: 08/02/2022

Co-Listed By
Kevin Findley
Keller Williams Indy Metro S
Last Buyer's Agent
Debra Brown-Nally
Carpenter, REALTORS®

Home Details
Home Type
- Single Family
Est. Annual Taxes
- $2,048
Year Built
- Built in 1967
Lot Details
- 0.3 Acre Lot
- Back Yard Fenced
Parking
- 1 Car Garage
- Carport
Home Design
- Ranch Style House
- Block Foundation
- Vinyl Construction Material
Interior Spaces
- 2,391 Sq Ft Home
- Built-in Bookshelves
- Woodwork
- Gas Log Fireplace
- Vinyl Clad Windows
- Window Screens
- Family Room with Fireplace
- Pull Down Stairs to Attic
Kitchen
- Eat-In Kitchen
- Electric Oven
- Built-In Microwave
- Dishwasher
- Disposal
Flooring
- Wood
- Carpet
- Vinyl
Bedrooms and Bathrooms
- 4 Bedrooms
- 2 Full Bathrooms
Outdoor Features
- Basketball Court
- Patio
- Outdoor Storage
Utilities
- Forced Air Heating and Cooling System
- Heating System Uses Gas
- Gas Water Heater
Community Details
- Sunrise Park Subdivision
Listing and Financial Details
- Assessor Parcel Number 410813043012000018
Ownership History
Purchase Details
Home Financials for this Owner
Home Financials are based on the most recent Mortgage that was taken out on this home.Purchase Details
Home Financials for this Owner
Home Financials are based on the most recent Mortgage that was taken out on this home.Purchase Details
Home Financials for this Owner
Home Financials are based on the most recent Mortgage that was taken out on this home.Purchase Details
Similar Homes in Franklin, IN
Home Values in the Area
Average Home Value in this Area
Purchase History
| Date | Type | Sale Price | Title Company |
|---|---|---|---|
| Warranty Deed | -- | Denali Title | |
| Warranty Deed | -- | None Available | |
| Warranty Deed | -- | None Available | |
| Interfamily Deed Transfer | -- | None Available |
Mortgage History
| Date | Status | Loan Amount | Loan Type |
|---|---|---|---|
| Open | $222,250 | New Conventional | |
| Previous Owner | $114,000 | Construction | |
| Previous Owner | $130,950 | New Conventional | |
| Previous Owner | $131,000 | New Conventional | |
| Previous Owner | $142,820 | FHA |
Property History
| Date | Event | Price | Change | Sq Ft Price |
|---|---|---|---|---|
| 10/14/2022 10/14/22 | Sold | $317,500 | -0.8% | $133 / Sq Ft |
| 10/05/2022 10/05/22 | Pending | -- | -- | -- |
| 10/03/2022 10/03/22 | Price Changed | $319,900 | -2.8% | $134 / Sq Ft |
| 09/23/2022 09/23/22 | For Sale | $329,000 | 0.0% | $138 / Sq Ft |
| 08/19/2022 08/19/22 | Pending | -- | -- | -- |
| 08/02/2022 08/02/22 | For Sale | $329,000 | +122.3% | $138 / Sq Ft |
| 07/29/2013 07/29/13 | Sold | $148,000 | -1.3% | $62 / Sq Ft |
| 07/10/2013 07/10/13 | Pending | -- | -- | -- |
| 06/10/2013 06/10/13 | For Sale | $149,900 | -- | $63 / Sq Ft |
Tax History Compared to Growth
Tax History
| Year | Tax Paid | Tax Assessment Tax Assessment Total Assessment is a certain percentage of the fair market value that is determined by local assessors to be the total taxable value of land and additions on the property. | Land | Improvement |
|---|---|---|---|---|
| 2025 | $2,666 | $310,300 | $24,400 | $285,900 |
| 2024 | $2,666 | $241,000 | $24,400 | $216,600 |
| 2023 | $2,633 | $233,800 | $24,400 | $209,400 |
| 2022 | $2,492 | $225,200 | $24,400 | $200,800 |
| 2021 | $2,061 | $188,000 | $22,200 | $165,800 |
| 2020 | $2,047 | $186,800 | $22,200 | $164,600 |
| 2019 | $2,014 | $183,800 | $22,200 | $161,600 |
| 2018 | $1,463 | $144,900 | $22,200 | $122,700 |
| 2017 | $1,456 | $143,600 | $22,200 | $121,400 |
| 2016 | $1,439 | $143,600 | $22,200 | $121,400 |
| 2014 | $1,423 | $140,300 | $14,400 | $125,900 |
| 2013 | $1,423 | $126,000 | $14,400 | $111,600 |
Agents Affiliated with this Home
-
S
Seller's Agent in 2022
Suzanne Findley
Keller Williams Indy Metro S
-
K
Seller Co-Listing Agent in 2022
Kevin Findley
Keller Williams Indy Metro S
-
D
Buyer's Agent in 2022
Debra Brown-Nally
Carpenter, REALTORS®
-
W
Seller's Agent in 2013
William Green
Keller Williams Indy Metro S
-
G
Buyer's Agent in 2013
Gloria Hall
Gloria J Bodily-Hall
Map
Source: MIBOR Broker Listing Cooperative®
MLS Number: 21874546
APN: 41-08-13-043-012.000-018
- 1120 E Jefferson St
- 1000 E King St
- 847 E Jefferson St
- 441 N Forsythe St
- 599 E Adams St
- 1850 Longest Dr
- 401 E Madison St
- 151 Yandes St
- 603 Hurricane St
- 350 Johnson Ave
- 601 Duane St
- 351 Cincinnati St
- 1683 Millpond Ln
- 1675 Millpond Ln
- 1669 Millpond Ln
- 1663 Millpond Ln
- 1627 Millpond Ln
- 1679 Millpond Ln
- 1653 Millpond Ln
- 1662 Millpond Ln

