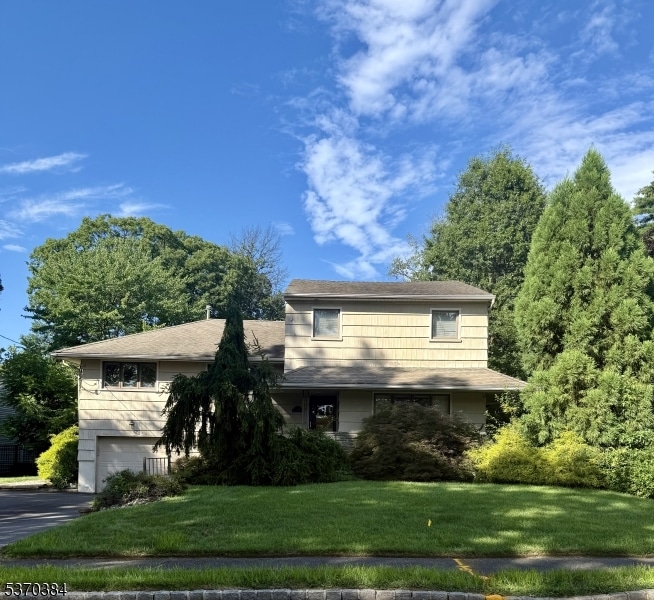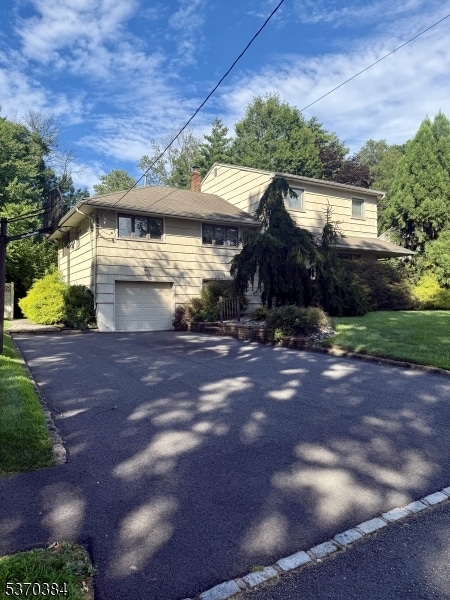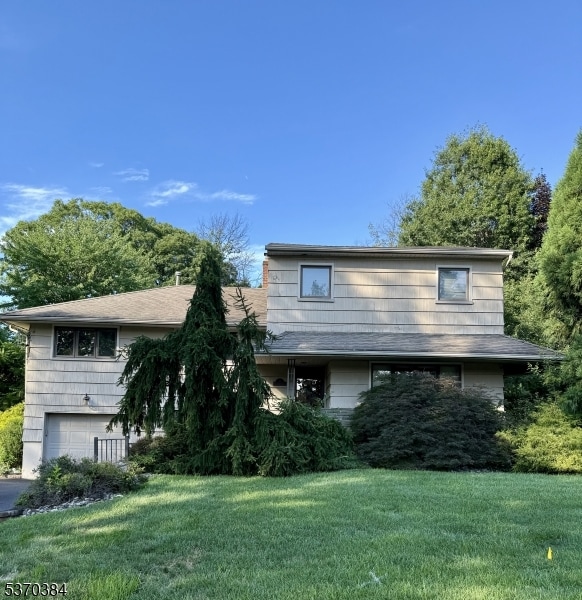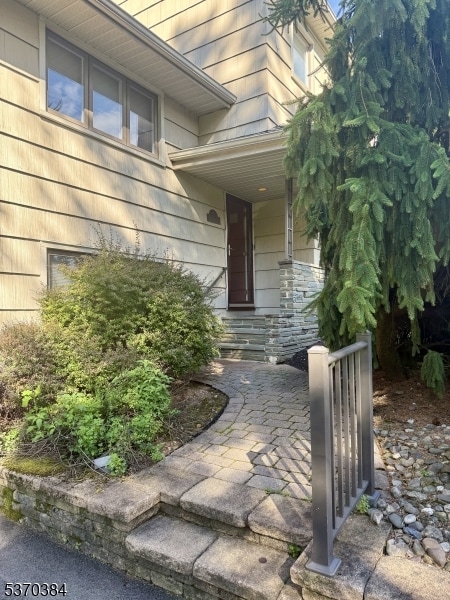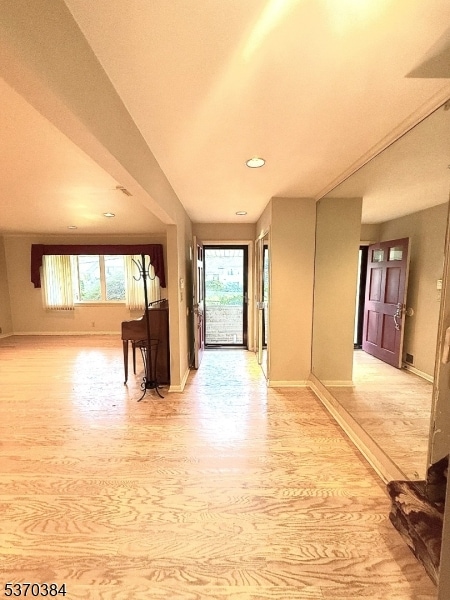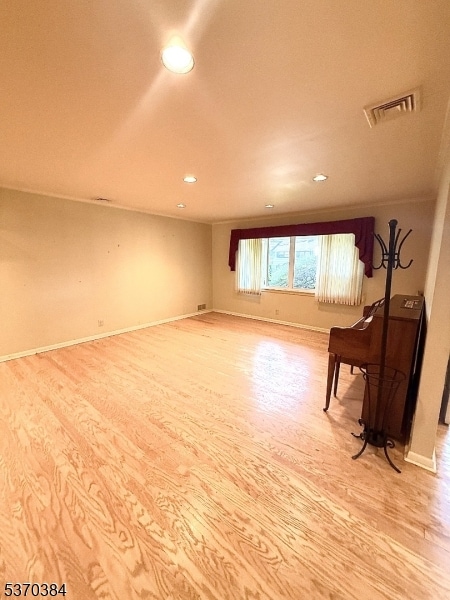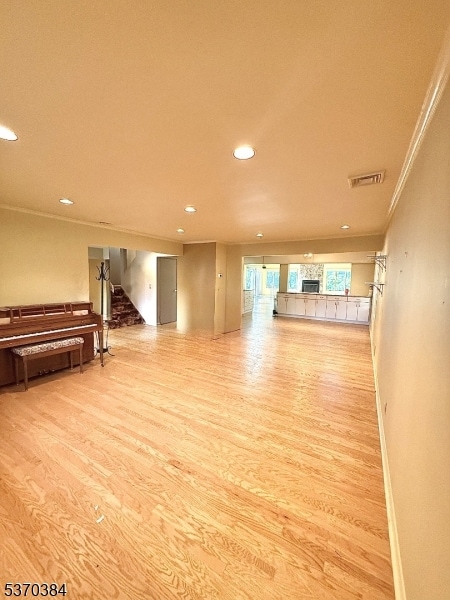
$649,000
- 4 Beds
- 1.5 Baths
- 1,406 Sq Ft
- 359 Mountain Ave
- Springfield, NJ
Welcome to this beautifully updated 4-bedroom Cape Cod in the heart of Springfield, NJ! Perfectly blending classic charm with modern upgrades, this home features a 2023-renovated kitchen with sleek new appliances, a large center island, and a 31-inch farmhouse sink, all complemented by wide-plank engineered wood flooring and modern European staging. The open layout flows seamlessly into the
Simon Vassalo COLDWELL BANKER REALTY
