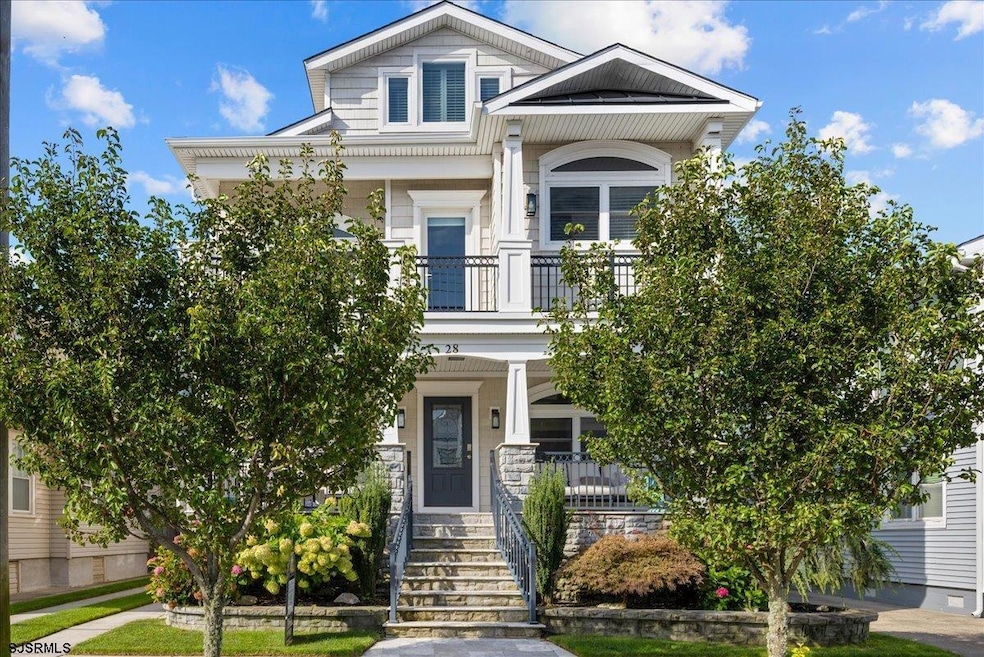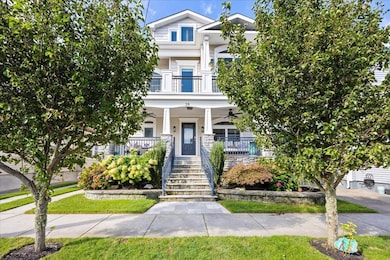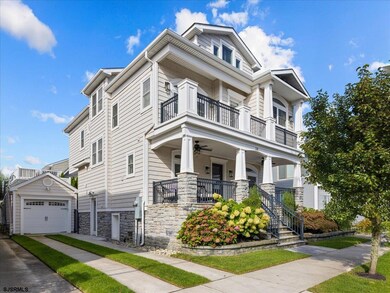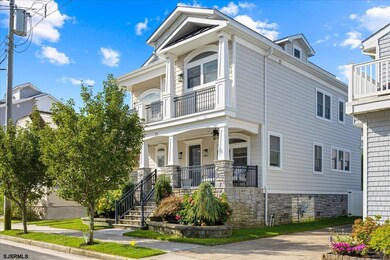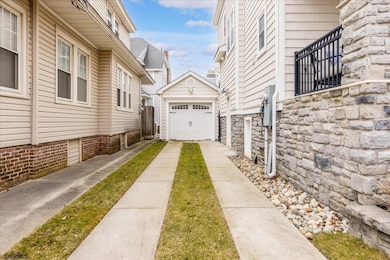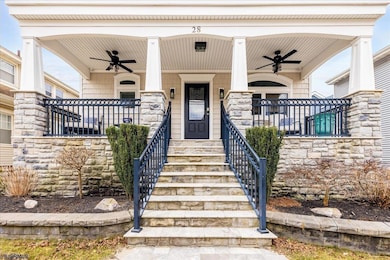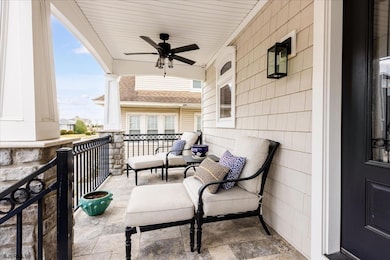28 S Huntington Ave Margate City, NJ 08402
Estimated payment $16,087/month
Highlights
- Water Views
- Deck
- Wood Flooring
- William H. Ross III Intermediate School Rated A-
- Recreation Room
- Great Room
About This Home
SOUTHSIDE & GORGEOUS WITH SPECTACULAR FINISHES & DETAILS THROUGHOUT!!! Move right in and enjoy this magnificent, custom-built home with 5 bedrooms, 3.5 baths and so much more-- nothing to do here but relax and unwind! Just 10 years young and only a few steps to the beach and some of Margate's best stores and shops. Beautiful covered front porch with great space. You will go "WOW" when you walk through the front door into this stunning living space with large living room and everything you need to entertain at the beach. Designer kitchen with high-end appliance package, white cabinets with accent lighting and perfect center island with more seating. First floor laundry and half bath! Incredible private outdoor space with enclosed outdoor shower and a patio for all of the beach barbecues. Wide-plank hardwood flooring. 3 Bedrooms AND a bonus living area/den on the next floor up with a dreamy master-suite with private balcony & OCEAN VIEWS, walk-in closet and relaxing NEW master bath with rain shower head. 2 other bedrooms with a shared full bath. Amazing third floor with two more guest bedrooms, and full bath! Detached garage and plenty of off-street parking! Incredible location close to it all. Best of all, these beautiful oceanviews will NEVER BE BLOCKED!! THIS HOME REALLY HAS IT ALL!!
Home Details
Home Type
- Single Family
Est. Annual Taxes
- $16,878
Year Built
- Built in 2015
Lot Details
- Lot Dimensions are 44x62.5
- Fenced
- Sprinkler System
Home Design
- Vinyl Siding
- Stone Exterior Construction
Interior Spaces
- 2,408 Sq Ft Home
- 3-Story Property
- Ceiling Fan
- Blinds
- Great Room
- Dining Area
- Den
- Recreation Room
- Storage
- Water Views
- Crawl Space
Kitchen
- Eat-In Kitchen
- Stove
- Microwave
- Dishwasher
- Kitchen Island
- Disposal
Flooring
- Wood
- Carpet
- Tile
Bedrooms and Bathrooms
- 5 Bedrooms
- Walk-In Closet
Laundry
- Laundry Room
- Dryer
- Washer
Home Security
- Home Security System
- Carbon Monoxide Detectors
- Fire and Smoke Detector
Parking
- 1 Car Detached Garage
- Automatic Garage Door Opener
Outdoor Features
- Outdoor Shower
- Deck
- Patio
- Porch
Utilities
- Forced Air Zoned Heating and Cooling System
- Heating System Uses Natural Gas
- Tankless Water Heater
- Gas Water Heater
Community Details
- Southside Subdivision
Listing and Financial Details
- Tax Lot 19
Map
Home Values in the Area
Average Home Value in this Area
Tax History
| Year | Tax Paid | Tax Assessment Tax Assessment Total Assessment is a certain percentage of the fair market value that is determined by local assessors to be the total taxable value of land and additions on the property. | Land | Improvement |
|---|---|---|---|---|
| 2025 | $16,878 | $988,200 | $398,200 | $590,000 |
| 2024 | $16,878 | $988,200 | $398,200 | $590,000 |
| 2023 | $15,594 | $988,200 | $398,200 | $590,000 |
| 2022 | $15,594 | $988,200 | $398,200 | $590,000 |
| 2021 | $15,376 | $988,200 | $398,200 | $590,000 |
| 2020 | $15,297 | $988,200 | $398,200 | $590,000 |
| 2019 | $15,238 | $988,200 | $398,200 | $590,000 |
| 2018 | $15,446 | $988,200 | $398,200 | $590,000 |
| 2017 | $15,465 | $988,200 | $398,200 | $590,000 |
| 2016 | $14,942 | $988,200 | $398,200 | $590,000 |
| 2015 | $14,704 | $398,200 | $398,200 | $0 |
| 2014 | $6,466 | $460,000 | $398,200 | $61,800 |
Property History
| Date | Event | Price | List to Sale | Price per Sq Ft | Prior Sale |
|---|---|---|---|---|---|
| 11/13/2025 11/13/25 | Pending | -- | -- | -- | |
| 10/23/2025 10/23/25 | Price Changed | $2,799,000 | +4.6% | $1,162 / Sq Ft | |
| 10/06/2025 10/06/25 | For Sale | $2,675,000 | +296.3% | $1,111 / Sq Ft | |
| 09/05/2014 09/05/14 | Sold | $675,000 | 0.0% | -- | View Prior Sale |
| 05/22/2014 05/22/14 | Pending | -- | -- | -- | |
| 03/27/2014 03/27/14 | For Sale | $675,000 | -- | -- |
Purchase History
| Date | Type | Sale Price | Title Company |
|---|---|---|---|
| Deed | $675,000 | Multiple | |
| Deed | $585,000 | Multiple | |
| Interfamily Deed Transfer | -- | None Available |
Source: South Jersey Shore Regional MLS
MLS Number: 601150
APN: 16-00110-01-00019
- 16 S Haverford Ave
- 3 Dolphin Dr
- 8211 Ventnor Ave
- 5 N Iroquois Ave
- 100 S Frontenac Ave
- 15 S Frontenac Ave Unit A
- 15 S Frontenac Ave Unit A
- 2 N Frontenac Ave
- 21 S Kenyon Ave
- 8509 Atlantic Ave
- 7811 Atlantic Ave Unit 2
- 6 N Lancaster Ave
- 17 N Lancaster Ave
- 7800 Ventnor Ave Unit C
- 7800 Ventnor Ave Unit A
- 7800 Ventnor Ave Unit D
- 7800 Ventnor Ave Unit B
- 7701 Atlantic Ave Unit 52
- 103 S Nassau Ave
- 1 S Douglas Ave Unit 1
