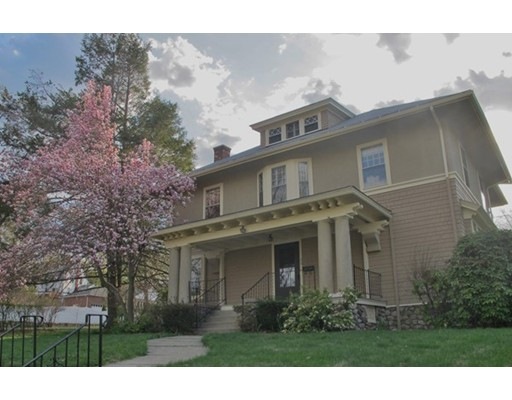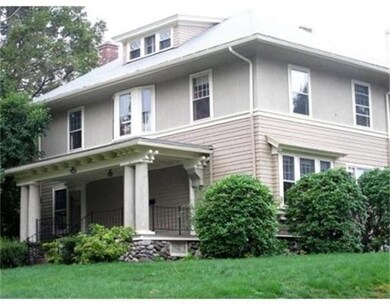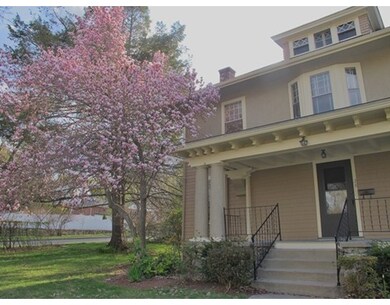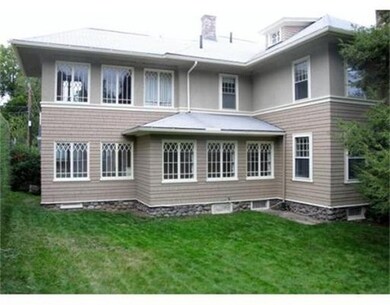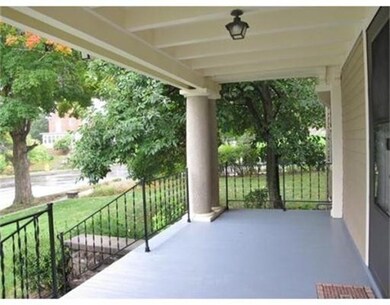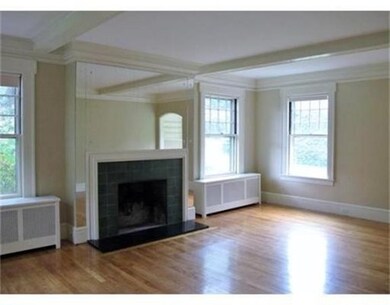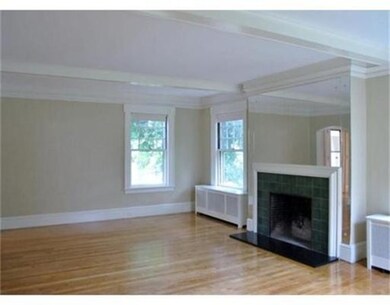
28 S Lenox St Worcester, MA 01602
Newton Square NeighborhoodAbout This Home
As of June 2018Spacious turn-of-the-century home designed for comfortable living & entertaining, featuring a new updated kitchen with all brand-new, stainless steel appliances. Architectural integrity reflects the charm of yesteryear with wonderful front porch, open floor plan, gracious foyer, spacious rooms with high ceilings, arched doorways, gleaming hardwood floors throughout, liv room with fire place & beamed ceiling, office off living room with large windows & built-in shelves, formal dining room, remodeled eat-in kitchen with built-in seating, shelves, and writing desk, family room/sunroom off the kitchen, and 1st floor laundry room. Second floor offers a foyer with linen closet, window seat, laundry chute, & a walk-in cedar closet, four good-sized bedrooms, library with window seat & built-in bookcases. Large walk-up attic. Multi-room, walk-out, full basement. Recent Buderus gas boiler and chimney. THREE CAR GARAGE W/ THREE OPENERS. Private corner lot with level yard and mature landscaping.
Last Agent to Sell the Property
Coldwell Banker Realty - Worcester Listed on: 03/30/2015

Home Details
Home Type
Single Family
Est. Annual Taxes
$8,592
Year Built
1910
Lot Details
0
Listing Details
- Lot Description: Corner, Paved Drive
- Special Features: None
- Property Sub Type: Detached
- Year Built: 1910
Interior Features
- Appliances: Dishwasher, Microwave, Washer, Dryer
- Fireplaces: 2
- Has Basement: Yes
- Fireplaces: 2
- Number of Rooms: 10
- Amenities: Public Transportation
- Electric: Circuit Breakers
- Energy: Storm Doors
- Flooring: Wood, Tile, Laminate, Hardwood
- Interior Amenities: Cable Available, Walk-up Attic, Laundry Chute
- Basement: Full, Interior Access, Bulkhead, Concrete Floor
- Bedroom 2: Second Floor, 13X13
- Bedroom 3: Second Floor, 12X12
- Bedroom 4: Second Floor, 15X10
- Bathroom #1: First Floor
- Bathroom #2: Second Floor
- Bathroom #3: Second Floor
- Kitchen: First Floor
- Laundry Room: First Floor
- Living Room: First Floor, 21X14
- Master Bedroom: Second Floor, 21X13
- Master Bedroom Description: Closet, Flooring - Hardwood
- Dining Room: First Floor, 14X12
- Family Room: First Floor, 11X10
Exterior Features
- Roof: Asphalt/Fiberglass Shingles
- Construction: Frame
- Exterior: Wood, Stucco
- Exterior Features: Porch, Patio, Gutters, Garden Area
- Foundation: Fieldstone
Garage/Parking
- Garage Parking: Attached, Garage Door Opener, Storage, Side Entry
- Garage Spaces: 3
- Parking: Paved Driveway
- Parking Spaces: 5
Utilities
- Cooling: None
- Heating: Central Heat, Steam, Gas
- Hot Water: Tank
- Utility Connections: for Electric Dryer, Washer Hookup
Ownership History
Purchase Details
Home Financials for this Owner
Home Financials are based on the most recent Mortgage that was taken out on this home.Purchase Details
Home Financials for this Owner
Home Financials are based on the most recent Mortgage that was taken out on this home.Similar Homes in Worcester, MA
Home Values in the Area
Average Home Value in this Area
Purchase History
| Date | Type | Sale Price | Title Company |
|---|---|---|---|
| Not Resolvable | $442,500 | -- | |
| Not Resolvable | $323,500 | -- |
Mortgage History
| Date | Status | Loan Amount | Loan Type |
|---|---|---|---|
| Open | $200,000 | Stand Alone Refi Refinance Of Original Loan | |
| Closed | $305,000 | Stand Alone Refi Refinance Of Original Loan | |
| Closed | $305,000 | New Conventional | |
| Previous Owner | $258,800 | New Conventional |
Property History
| Date | Event | Price | Change | Sq Ft Price |
|---|---|---|---|---|
| 06/07/2018 06/07/18 | Sold | $442,500 | -4.8% | $149 / Sq Ft |
| 04/24/2018 04/24/18 | Pending | -- | -- | -- |
| 04/10/2018 04/10/18 | For Sale | $464,625 | +43.6% | $156 / Sq Ft |
| 06/30/2015 06/30/15 | Sold | $323,500 | 0.0% | $109 / Sq Ft |
| 05/20/2015 05/20/15 | Off Market | $323,500 | -- | -- |
| 05/09/2015 05/09/15 | Price Changed | $339,000 | -2.9% | $114 / Sq Ft |
| 03/30/2015 03/30/15 | For Sale | $349,000 | -- | $117 / Sq Ft |
Tax History Compared to Growth
Tax History
| Year | Tax Paid | Tax Assessment Tax Assessment Total Assessment is a certain percentage of the fair market value that is determined by local assessors to be the total taxable value of land and additions on the property. | Land | Improvement |
|---|---|---|---|---|
| 2025 | $8,592 | $651,400 | $118,900 | $532,500 |
| 2024 | $7,481 | $544,100 | $118,900 | $425,200 |
| 2023 | $7,249 | $505,500 | $103,300 | $402,200 |
| 2022 | $6,782 | $445,900 | $82,700 | $363,200 |
| 2021 | $6,704 | $411,800 | $66,200 | $345,600 |
| 2020 | $6,487 | $381,600 | $66,100 | $315,500 |
| 2019 | $6,527 | $362,600 | $59,600 | $303,000 |
| 2018 | $6,473 | $342,300 | $59,600 | $282,700 |
| 2017 | $6,402 | $333,100 | $59,600 | $273,500 |
| 2016 | $7,220 | $350,300 | $44,100 | $306,200 |
| 2015 | $6,974 | $347,500 | $44,100 | $303,400 |
| 2014 | -- | $346,300 | $44,100 | $302,200 |
Agents Affiliated with this Home
-
Amy Bonner

Seller's Agent in 2018
Amy Bonner
William Raveis R.E. & Home Services
(617) 620-9806
40 Total Sales
-
The Pro's Real Estate Team

Buyer's Agent in 2018
The Pro's Real Estate Team
The Pros Real Estate Services
(508) 868-8764
92 Total Sales
-
Sara Kelleher

Seller's Agent in 2015
Sara Kelleher
Coldwell Banker Realty - Worcester
(508) 335-4800
3 in this area
81 Total Sales
Map
Source: MLS Property Information Network (MLS PIN)
MLS Number: 71808445
APN: WORC-000024-000009-000013
