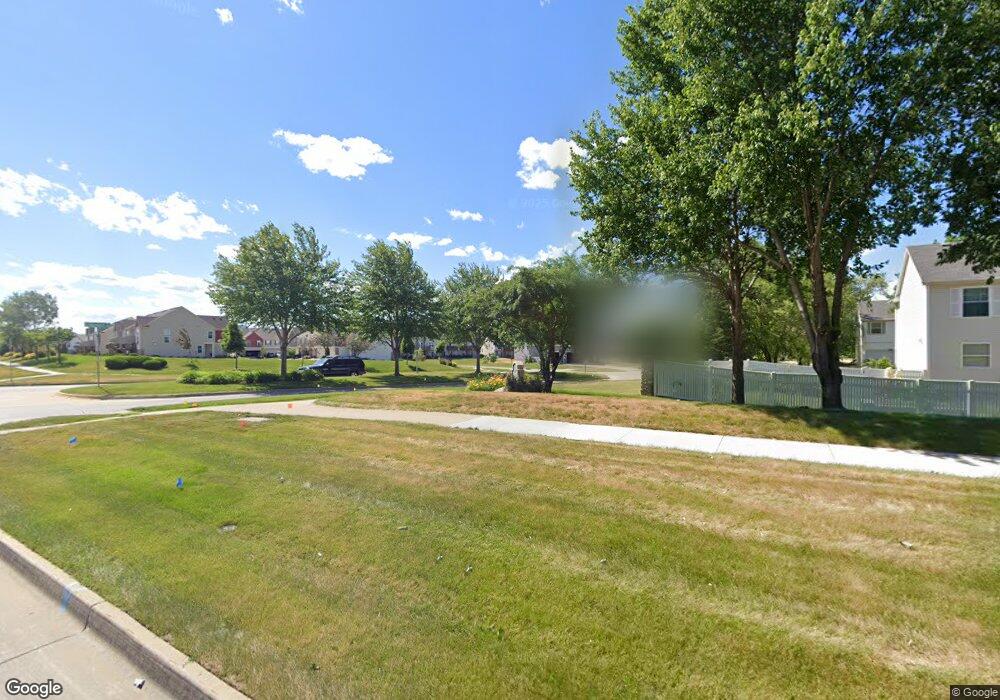28 S My Way West Des Moines, IA 50266
Estimated payment $6,338/month
3
Beds
4
Baths
3,171
Sq Ft
$378
Price per Sq Ft
Highlights
- Deck
- Westridge Elementary School Rated A-
- Forced Air Heating and Cooling System
About This Home
24-hr sale
Townhouse Details
Home Type
- Townhome
Est. Annual Taxes
- $194
Year Built
- 2026
Home Design
- 3,171 Sq Ft Home
Bedrooms and Bathrooms
- 3 Bedrooms
Parking
- 2 Car Attached Garage
- Driveway
Additional Features
- Deck
- Irrigation
- Forced Air Heating and Cooling System
- Finished Basement
Listing and Financial Details
- Assessor Parcel Number 32002262130000
Community Details
Overview
- Property has a Home Owners Association
Recreation
- Snow Removal
Map
Create a Home Valuation Report for This Property
The Home Valuation Report is an in-depth analysis detailing your home's value as well as a comparison with similar homes in the area
Home Values in the Area
Average Home Value in this Area
Tax History
| Year | Tax Paid | Tax Assessment Tax Assessment Total Assessment is a certain percentage of the fair market value that is determined by local assessors to be the total taxable value of land and additions on the property. | Land | Improvement |
|---|---|---|---|---|
| 2025 | $194 | $12,700 | $12,700 | -- |
| 2024 | $194 | $12,200 | $12,200 | $0 |
| 2023 | $198 | $12,200 | $12,200 | $0 |
| 2022 | $196 | $10,300 | $10,300 | $0 |
| 2021 | $204 | $10,300 | $10,300 | $0 |
| 2020 | $202 | $10,200 | $10,200 | $0 |
| 2019 | $200 | $10,200 | $10,200 | $0 |
| 2018 | $202 | $9,800 | $9,800 | $0 |
| 2017 | $200 | $9,800 | $9,800 | $0 |
| 2016 | $196 | $9,500 | $9,500 | $0 |
| 2015 | $196 | $9,500 | $9,500 | $0 |
| 2014 | $182 | $8,700 | $8,700 | $0 |
Source: Public Records
Property History
| Date | Event | Price | List to Sale | Price per Sq Ft |
|---|---|---|---|---|
| 11/07/2025 11/07/25 | For Sale | $1,199,375 | -- | $378 / Sq Ft |
Source: Des Moines Area Association of REALTORS®
Purchase History
| Date | Type | Sale Price | Title Company |
|---|---|---|---|
| Warranty Deed | -- | None Listed On Document | |
| Warranty Deed | -- | None Listed On Document | |
| Warranty Deed | -- | None Listed On Document | |
| Warranty Deed | -- | None Listed On Document | |
| Warranty Deed | $1,100,000 | None Listed On Document | |
| Warranty Deed | $1,100,000 | None Listed On Document | |
| Warranty Deed | $190,000 | None Listed On Document | |
| Interfamily Deed Transfer | -- | None Available | |
| Warranty Deed | $99,500 | -- |
Source: Public Records
Mortgage History
| Date | Status | Loan Amount | Loan Type |
|---|---|---|---|
| Previous Owner | $1,097,313 | Seller Take Back | |
| Previous Owner | $5,993,646 | Construction |
Source: Public Records
Source: Des Moines Area Association of REALTORS®
MLS Number: 728204
APN: 320-02262130000
Nearby Homes
- 4 S My Way
- 2 S My Way
- 5 S My Way
- 1 S My Way
- Balsam Plan at The Pines at Glen Oaks
- Hemlock Plan at The Pines at Glen Oaks
- Juniper Plan at The Pines at Glen Oaks
- 5275 Glen Oaks Way
- 3 S My Way
- 33 S My Way
- 1069 Glen Oaks Dr
- 1128 Glen Oaks Dr
- 1117 S 52nd St Unit 1707
- 811 Burr Oaks Dr Unit 603
- 811 Burr Oaks Dr Unit 301
- 811 Burr Oaks Dr Unit 407
- 1145 S 52nd St Unit 1502
- 1104 S 51st St
- 1187 S 51st St
- 3518 SW Indigo Ave
- 5465 Mills Civic Pkwy
- 5382 Flint Dr
- 5388 Flint Dr
- 509 S Soapstone Way
- 549 S Soapstone Way
- 545 S Soapstone Way
- 640 S 50th St
- 4800 Mills Civic Pkwy
- 5101 Hawthorne Dr
- 210 S Prairie View Dr
- 565 Market St
- 565 Market St Unit 102
- 565 Market St Unit 204
- 565 Market St Unit 406
- 565 Market St Unit 306
- 565 Market St Unit 310
- 565 Market St Unit 206
- 565 Market St Unit 304
- 565 Market St Unit 404
- 565 Market St Unit 506

