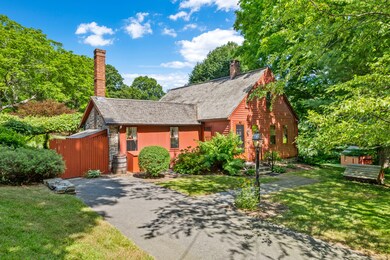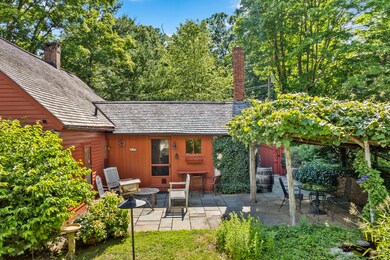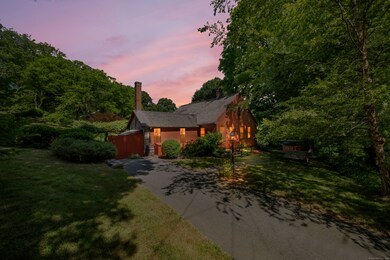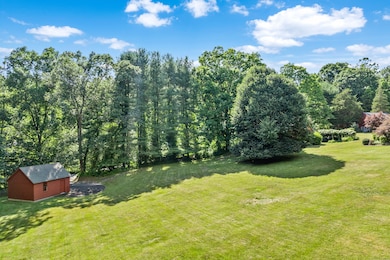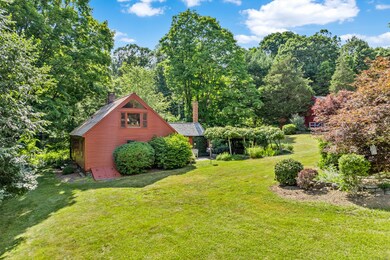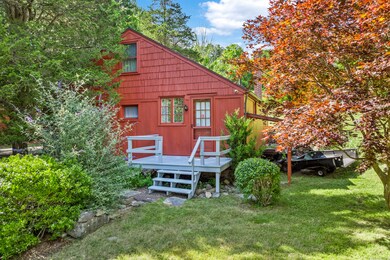28 S Wig Hill Rd Chester, CT 06412
Estimated payment $3,836/month
Highlights
- Detached Guest House
- 2.34 Acre Lot
- Wood Burning Stove
- Valley Regional High School Rated A-
- Cape Cod Architecture
- Patio
About This Home
Step into history with this 1770 Cape, part of "Old Homes of Chester." Nestled on beautiful grounds featuring rolling hills, gardens, and stunning stone walls, the property abuts 8 acres of serene land trust, offering unparalleled privacy and a park-like setting. The main house spans 1303 square feet and includes 2 bedrooms and 2 full baths. Recent upgrades include a new furnace (2023), electric hot water heater, oil tank (2022), and a whole-house generator, ensuring modern comfort while maintaining historic charm. A delightful patio with a gazebo, adorned with wine grapes, provides a perfect spot to relax and enjoy the picturesque surroundings. Additionally, the property features a 1020 square foot heated "artist studio" complete with a kitchen, full bath, and loft. This versatile space is ideal for an in-law suite, office, workshop, art studio, or potential rental. The property also includes a detached garage with its own driveway and a storage shed, enhancing its functionality. Located close to Chester's fine dining, boutique shopping, and the recreational offerings of Cedar Lake with its two public beaches, this home offers a blend of historic elegance and modern convenience. Perfect for those seeking a serene, yet accessible retreat, 28 S Wig Hill Road is a unique opportunity to own a piece of Chester's rich history, set amidst a stunning natural landscape.
Listing Agent
Seaport Real Estate Services License #RES.0818563 Listed on: 07/16/2025
Home Details
Home Type
- Single Family
Est. Annual Taxes
- $6,508
Year Built
- Built in 1770
Lot Details
- 2.34 Acre Lot
- Stone Wall
- Garden
- Property is zoned R-2
Parking
- 1 Car Garage
Home Design
- Cape Cod Architecture
- Stone Foundation
- Frame Construction
- Shake Roof
- Wood Siding
Interior Spaces
- Wood Burning Stove
- Unfinished Basement
- Partial Basement
- Oven or Range
- Laundry on lower level
Bedrooms and Bathrooms
- 2 Bedrooms
- 3 Full Bathrooms
Outdoor Features
- Patio
- Shed
- Rain Gutters
Additional Homes
- Detached Guest House
Utilities
- Window Unit Cooling System
- Heating System Uses Steam
- Heating System Uses Oil
- Private Company Owned Well
- Fuel Tank Located in Basement
Listing and Financial Details
- Assessor Parcel Number 941226
Map
Home Values in the Area
Average Home Value in this Area
Property History
| Date | Event | Price | List to Sale | Price per Sq Ft |
|---|---|---|---|---|
| 08/12/2025 08/12/25 | Price Changed | $625,000 | -3.1% | $202 / Sq Ft |
| 07/16/2025 07/16/25 | For Sale | $645,000 | -- | $209 / Sq Ft |
Source: SmartMLS
MLS Number: 24112154
APN: CHES 00125300
- 159 W Main St Unit E
- 55 Liberty St
- 15 Liberty St
- 27 Spring St
- 42 Bokum Rd Unit 2nd Floor Apartment
- 15 Laurel St
- 92 Main St Unit 222
- 105 Bridge Rd
- 3 Brookes Ct
- 23 Main St
- 23 Main St Unit 2 - The Burton Suite
- 150 Ferry Unit Gatehouse
- 25 Park Rd
- 70 Pond Meadow Rd
- 8 Jacob Ln
- 70 Pond Meadow Rd
- 117 Church Hill Rd
- 2 Orchard Rd Unit 2nd floor
- 6 Orchard Rd Unit 2
- 26 Sunset Terrace Unit C16

