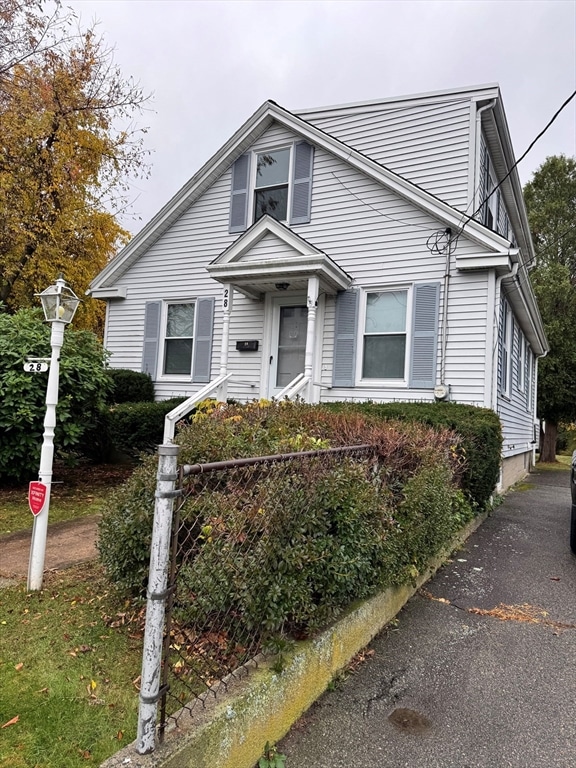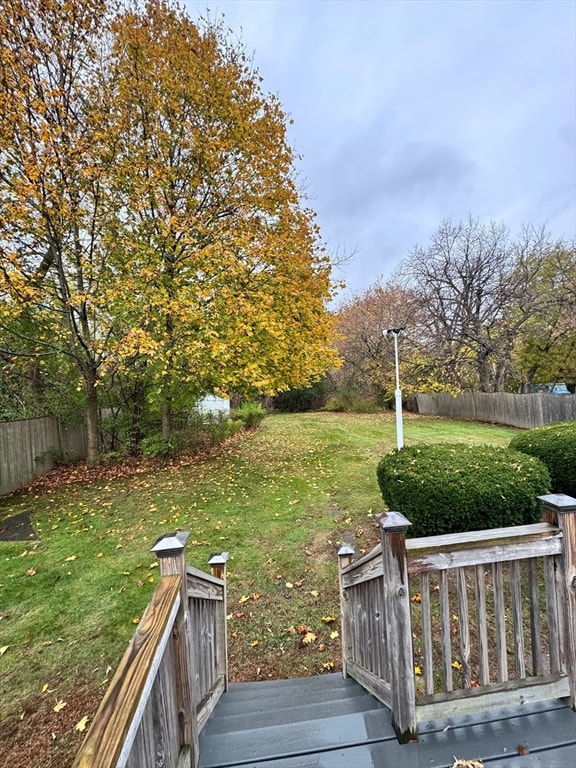28 Sabino Farm Rd Peabody, MA 01960
Estimated payment $3,668/month
Highlights
- Open Floorplan
- Deck
- Wood Flooring
- Cape Cod Architecture
- Wooded Lot
- Main Floor Primary Bedroom
About This Home
Welcome home, this single-family residence offers an exciting opportunity to create a personalized haven. The property presents a canvas brimming with potential, awaiting your vision and transformative touch. The heart of this residence lies in its expansive lot, encompassing a generous 22521 square feet, inviting visions of outdoor living and recreation. Imagine crafting serene garden retreats, lively entertainment spaces, or perhaps even a tranquil sanctuary where nature's beauty intertwines with your daily life. With 1497 square feet of living area, this dwelling features three bedrooms, one full bathroom, and one half bathroom, providing a comfortable layout for everyday living.
Open House Schedule
-
Saturday, November 01, 202512:00 to 2:00 pm11/1/2025 12:00:00 PM +00:0011/1/2025 2:00:00 PM +00:00Add to Calendar
-
Sunday, November 02, 202511:00 am to 1:00 pm11/2/2025 11:00:00 AM +00:0011/2/2025 1:00:00 PM +00:00Add to Calendar
Home Details
Home Type
- Single Family
Est. Annual Taxes
- $5,075
Year Built
- Built in 1940
Lot Details
- 0.52 Acre Lot
- Wooded Lot
- Property is zoned R1A
Home Design
- Cape Cod Architecture
- Colonial Revival Architecture
- Block Foundation
- Shingle Roof
Interior Spaces
- 1,497 Sq Ft Home
- Open Floorplan
- Ceiling Fan
- Skylights
- Insulated Windows
- Sliding Doors
Kitchen
- Range
- Dishwasher
Flooring
- Wood
- Wall to Wall Carpet
- Ceramic Tile
Bedrooms and Bathrooms
- 3 Bedrooms
- Primary Bedroom on Main
Unfinished Basement
- Basement Fills Entire Space Under The House
- Interior Basement Entry
- Sump Pump
- Block Basement Construction
Parking
- 2 Car Parking Spaces
- Driveway
- Open Parking
- Off-Street Parking
Outdoor Features
- Bulkhead
- Deck
- Outdoor Storage
- Rain Gutters
Schools
- Higgins Middle School
- Peabody High School
Utilities
- No Cooling
- 2 Heating Zones
- Heating System Uses Oil
- Baseboard Heating
- Water Heater
Community Details
- No Home Owners Association
- Shops
Listing and Financial Details
- Assessor Parcel Number M:0052 B:0042,2101034
Map
Home Values in the Area
Average Home Value in this Area
Tax History
| Year | Tax Paid | Tax Assessment Tax Assessment Total Assessment is a certain percentage of the fair market value that is determined by local assessors to be the total taxable value of land and additions on the property. | Land | Improvement |
|---|---|---|---|---|
| 2025 | $5,075 | $548,100 | $254,900 | $293,200 |
| 2024 | $4,765 | $522,500 | $254,900 | $267,600 |
| 2023 | $4,550 | $477,900 | $227,700 | $250,200 |
| 2022 | $4,019 | $397,900 | $203,300 | $194,600 |
| 2021 | $3,828 | $364,900 | $184,900 | $180,000 |
| 2020 | $4,009 | $373,300 | $184,900 | $188,400 |
| 2019 | $3,672 | $333,500 | $184,900 | $148,600 |
| 2018 | $3,597 | $313,900 | $168,000 | $145,900 |
| 2017 | $3,455 | $293,800 | $168,000 | $125,800 |
| 2016 | $3,388 | $284,200 | $168,000 | $116,200 |
| 2015 | $3,394 | $275,900 | $163,800 | $112,100 |
Property History
| Date | Event | Price | List to Sale | Price per Sq Ft |
|---|---|---|---|---|
| 10/30/2025 10/30/25 | For Sale | $619,900 | -- | $414 / Sq Ft |
Purchase History
| Date | Type | Sale Price | Title Company |
|---|---|---|---|
| Quit Claim Deed | -- | -- | |
| Quit Claim Deed | -- | -- | |
| Deed | -- | -- |
Mortgage History
| Date | Status | Loan Amount | Loan Type |
|---|---|---|---|
| Previous Owner | $92,500 | New Conventional | |
| Previous Owner | $100,000 | No Value Available |
Source: MLS Property Information Network (MLS PIN)
MLS Number: 73449676
APN: PEAB-000052-000000-000042
- 29 Reynolds Rd
- 27 Pulaski St
- 55 Pulaski St
- 152 Endicott St
- 26 Colonial Rd
- 68 Prospect St Unit 14
- 5 Colonial Rd
- 21 Emerson St
- 0 Willowdale Ave Unit 73387007
- 7 Rainbow Terrace
- 4R Forest St
- 8R Elm St Unit 2
- 5 Tremont Place
- 9 Endicott St Unit B
- 90 Water St
- 4 Northend St
- 62 Wallis St
- 16 Ethel Ave
- 33 Water St Unit 7
- 6 Munroe St
- 2 Esquire Dr
- 143 Shore Dr
- 32 Jennifer Ln Unit B
- 78 Endicott St Unit 2R
- 68 Prospect St Unit 14
- 86 Endicott St Unit D
- One Avalon Dr
- 14 Endicott St Unit 2
- 60 Ellsworth Rd Unit 1
- 26 Clinton Ave Unit 2
- 51 Keyes Dr
- 48 Prospect St
- 7 Appleton St Unit 2
- 51 Keys Dr Unit FL1-ID5486A
- 51 Keys Dr Unit FL1-ID5470A
- 51 Keys Dr Unit FL2-ID5464A
- 51 Keys Dr Unit FL1-ID5388A
- 51 Keys Dr Unit FL1-ID4537A
- 51 Keys Dr Unit FL1-ID5351A
- 51 Keys Dr Unit FL1-ID5338A


