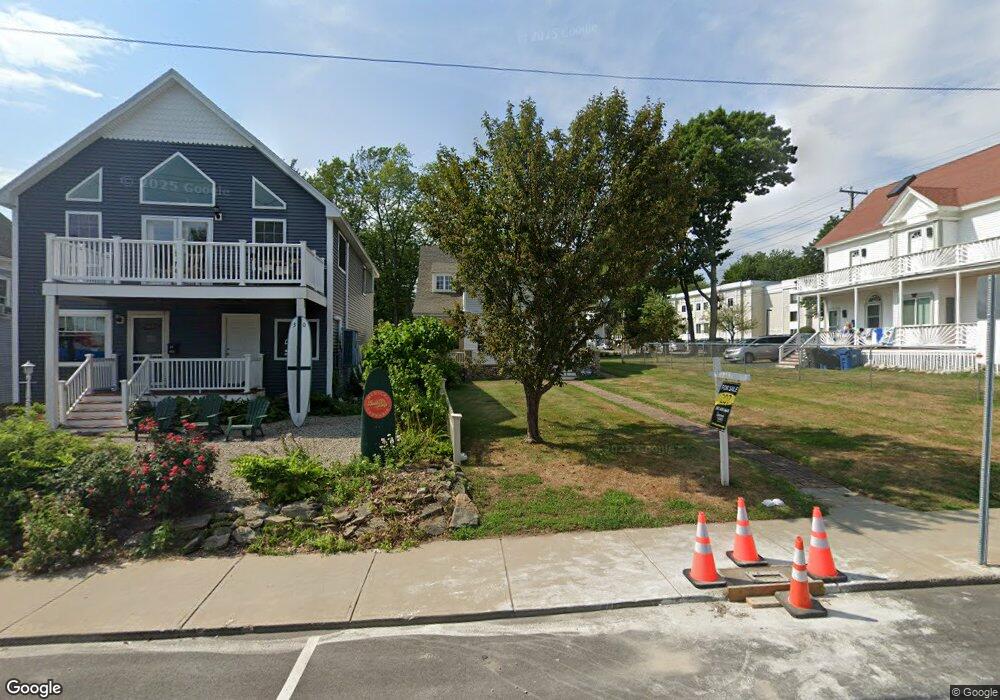28 Saco Ave Old Orchard Beach, ME 04064
Estimated Value: $792,000 - $828,000
4
Beds
2
Baths
2,070
Sq Ft
$393/Sq Ft
Est. Value
About This Home
This home is located at 28 Saco Ave, Old Orchard Beach, ME 04064 and is currently estimated at $812,699, approximately $392 per square foot. 28 Saco Ave is a home located in York County with nearby schools including Jameson Elementary School, Loranger Memorial School, and Old Orchard Beach High School.
Ownership History
Date
Name
Owned For
Owner Type
Purchase Details
Closed on
Jul 9, 2015
Sold by
Vallee Monica M
Bought by
Goode Ronald B and Goode Susan C
Current Estimated Value
Purchase Details
Closed on
Jan 24, 2006
Sold by
Lord Barbara
Bought by
Vallee Monica M
Home Financials for this Owner
Home Financials are based on the most recent Mortgage that was taken out on this home.
Original Mortgage
$164,500
Interest Rate
7%
Mortgage Type
Adjustable Rate Mortgage/ARM
Create a Home Valuation Report for This Property
The Home Valuation Report is an in-depth analysis detailing your home's value as well as a comparison with similar homes in the area
Home Values in the Area
Average Home Value in this Area
Purchase History
| Date | Buyer | Sale Price | Title Company |
|---|---|---|---|
| Goode Ronald B | -- | -- | |
| Vallee Monica M | -- | -- |
Source: Public Records
Mortgage History
| Date | Status | Borrower | Loan Amount |
|---|---|---|---|
| Previous Owner | Vallee Monica M | $164,500 |
Source: Public Records
Tax History Compared to Growth
Tax History
| Year | Tax Paid | Tax Assessment Tax Assessment Total Assessment is a certain percentage of the fair market value that is determined by local assessors to be the total taxable value of land and additions on the property. | Land | Improvement |
|---|---|---|---|---|
| 2024 | $5,223 | $480,100 | $109,800 | $370,300 |
| 2023 | $4,851 | $425,500 | $95,500 | $330,000 |
| 2022 | $4,731 | $386,500 | $86,800 | $299,700 |
| 2021 | $4,551 | $321,400 | $80,300 | $241,100 |
| 2020 | $4,518 | $293,000 | $73,000 | $220,000 |
| 2019 | $4,542 | $293,000 | $73,000 | $220,000 |
| 2018 | $4,451 | $290,900 | $73,000 | $217,900 |
| 2017 | $3,887 | $247,600 | $63,000 | $184,600 |
| 2016 | $3,698 | $239,200 | $64,000 | $175,200 |
| 2015 | $3,631 | $239,200 | $64,000 | $175,200 |
| 2014 | $3,559 | $239,200 | $64,000 | $175,200 |
| 2013 | -- | $239,200 | $64,000 | $175,200 |
Source: Public Records
Map
Nearby Homes
- 34 School St
- 7 Heath St Unit 22
- 39 W Grand Ave Unit 410
- 39 W Grand Ave Unit 510
- 88 Saco Ave Unit 1
- 2 Wintergreen St
- 43 Grove Ave
- 5 4th Ave
- 1 E Grand Ave Unit 503
- 5 Carll Ave
- 21 Milliken St
- 2 Foote St Unit 1
- 2 Foote St Unit 9
- 113-115 Saco Ave
- 29 15th St
- 40 E Grand Ave
- 9 Fern Ave
- 88 Union Ave Unit 301
- 105 Union Ave
- 1 Boisvert St Unit 3
- 30 Saco Ave
- 26 Saco Ave
- 68 Saint Johns St
- 6-8 St John St
- 11 School St
- 10 Saint Johns St
- 15 School St
- 5 Saint Johns St
- 2 School St
- 34 Saco Ave
- 7 Saint Johns St
- 17 School St
- 12 Saint Johns St
- 12 St John St
- 29 Saco Ave
- 14 Saint Johns St
- 9 -11 St John
- 9 Saint Johns St Unit 11
- 7 Summit St
- 7 Summit St Unit B
