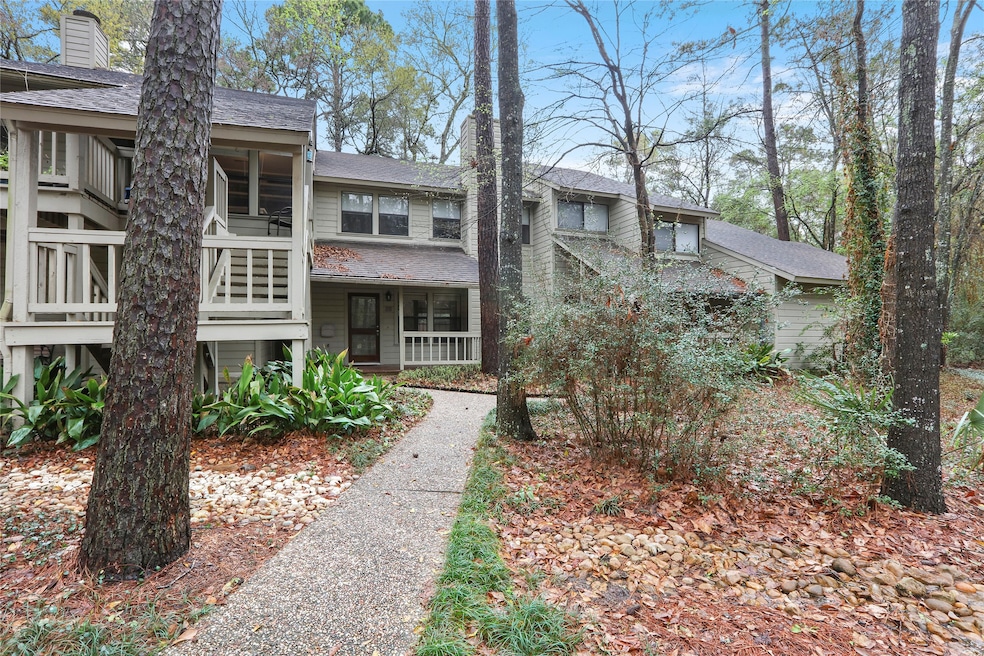
28 Sawmill Grove Ln the Woodlands, TX 77380
Grogan's Mill NeighborhoodEstimated payment $1,884/month
Total Views
5,440
3
Beds
2.5
Baths
1,428
Sq Ft
$186
Price per Sq Ft
Highlights
- Deck
- Traditional Architecture
- Community Pool
- Hailey Elementary School Rated A-
- Butcher Block Countertops
- Breakfast Room
About This Home
Beautifully updated townhome. Fresh paint, carpet replaced recently. All bathrooms and kitchen have been updated. Deck outside back door. Quiet townhome complex. LifeForms was the builder.
Townhouse Details
Home Type
- Townhome
Est. Annual Taxes
- $2,417
Year Built
- Built in 1983
Lot Details
- 8,036 Sq Ft Lot
- South Facing Home
- Fenced Yard
- Sprinkler System
HOA Fees
- $242 Monthly HOA Fees
Parking
- 1 Car Garage
- Garage Door Opener
- Additional Parking
- Unassigned Parking
Home Design
- Traditional Architecture
- Slab Foundation
- Composition Roof
- Wood Siding
Interior Spaces
- 1,428 Sq Ft Home
- 2-Story Property
- Dry Bar
- Ceiling Fan
- Wood Burning Fireplace
- Window Treatments
- Living Room
- Breakfast Room
- Utility Room
Kitchen
- Breakfast Bar
- Electric Oven
- Electric Cooktop
- Microwave
- Dishwasher
- Butcher Block Countertops
- Disposal
Flooring
- Carpet
- Laminate
- Stone
- Tile
Bedrooms and Bathrooms
- 3 Bedrooms
- Single Vanity
- Bathtub with Shower
Laundry
- Dryer
- Washer
Home Security
Eco-Friendly Details
- Energy-Efficient HVAC
Outdoor Features
- Deck
- Patio
Schools
- Sam Hailey Elementary School
- Knox Junior High School
- The Woodlands College Park High School
Utilities
- Central Heating and Cooling System
- Heating System Uses Gas
Community Details
Overview
- Association fees include ground maintenance, utilities
- Walter Jolley Properties, Inc. Association
- Wdlnds Village Grogans Ml 41 Subdivision
Recreation
- Community Pool
Pet Policy
- The building has rules on how big a pet can be within a unit
Security
- Fire and Smoke Detector
Map
Create a Home Valuation Report for This Property
The Home Valuation Report is an in-depth analysis detailing your home's value as well as a comparison with similar homes in the area
Home Values in the Area
Average Home Value in this Area
Tax History
| Year | Tax Paid | Tax Assessment Tax Assessment Total Assessment is a certain percentage of the fair market value that is determined by local assessors to be the total taxable value of land and additions on the property. | Land | Improvement |
|---|---|---|---|---|
| 2025 | $2,417 | $193,829 | $40,000 | $153,829 |
| 2024 | $2,417 | $197,681 | -- | -- |
| 2023 | $2,116 | $179,710 | $40,000 | $168,480 |
| 2022 | $3,301 | $163,370 | $40,000 | $141,220 |
| 2021 | $3,240 | $148,520 | $7,200 | $141,320 |
| 2020 | $3,328 | $146,110 | $7,200 | $138,910 |
| 2019 | $3,806 | $161,680 | $7,200 | $154,480 |
| 2018 | $2,984 | $149,970 | $7,200 | $159,950 |
| 2017 | $3,250 | $136,340 | $7,200 | $129,140 |
| 2016 | $3,120 | $130,880 | $7,200 | $123,680 |
| 2015 | $2,469 | $121,350 | $7,200 | $129,650 |
| 2014 | $2,469 | $110,320 | $7,200 | $123,190 |
Source: Public Records
Property History
| Date | Event | Price | Change | Sq Ft Price |
|---|---|---|---|---|
| 06/25/2025 06/25/25 | For Sale | $264,900 | 0.0% | $186 / Sq Ft |
| 04/08/2022 04/08/22 | Rented | $1,800 | 0.0% | -- |
| 03/24/2022 03/24/22 | Price Changed | $1,800 | +5.9% | $1 / Sq Ft |
| 03/23/2022 03/23/22 | For Rent | $1,700 | -- | -- |
Source: Houston Association of REALTORS®
Purchase History
| Date | Type | Sale Price | Title Company |
|---|---|---|---|
| Warranty Deed | -- | Stewart Title | |
| Deed | -- | -- | |
| Warranty Deed | -- | -- | |
| Deed | -- | -- |
Source: Public Records
Mortgage History
| Date | Status | Loan Amount | Loan Type |
|---|---|---|---|
| Open | $58,559 | Unknown | |
| Closed | $61,200 | No Value Available | |
| Previous Owner | $64,600 | No Value Available |
Source: Public Records
Similar Homes in the area
Source: Houston Association of REALTORS®
MLS Number: 14754403
APN: 9728-41-01401
Nearby Homes
- 36 Sawmill Grove Ln
- 12227 Gun Oak Place
- 21 Scarlet Woods Ct
- 2015 Royal Oak Place
- 11904 N Blackjack Oak Cir
- 12006 Acorn Oak St
- 11931 S Red Cedar Cir
- 1320 E Red Cedar Cir
- 198 Velvet Leaf Place
- 11919 S Red Cedar Cir
- 1304 E Red Cedar Cir
- 207 N Dreamweaver Cir
- 2705 S Millbend Dr
- 2 Raccoon Ln
- 1109 E Red Cedar Cir
- 1911 N Red Cedar Cir
- 1903 Old Field Place
- 1810 N Red Cedar Cir
- 2610 N Red Cedar Cir
- 33 Crystal Lake Ln
- 12227 Gun Oak Place
- 16 Scarlet Woods Ct
- 76 Scarlet Woods Ct
- 12000 Sawmill Rd
- 2109 Sawdust Rd
- 12006 Acorn Oak St
- 1941 Sawdust Rd
- 1320 E Red Cedar Cir
- 1401 E Red Cedar Cir
- 1941 Sawdust Rd Unit 159
- 1941 Sawdust Rd Unit 119
- 1941 Sawdust Rd Unit 1206
- 1941 Sawdust Rd Unit 110
- 1941 Sawdust Rd Unit 1103
- 1941 Sawdust Rd Unit 240
- 1941 Sawdust Rd Unit 145
- 1941 Sawdust Rd Unit 1202
- 1941 Sawdust Rd Unit 1308
- 1941 Sawdust Rd Unit 157
- 1941 Sawdust Rd Unit 1101






