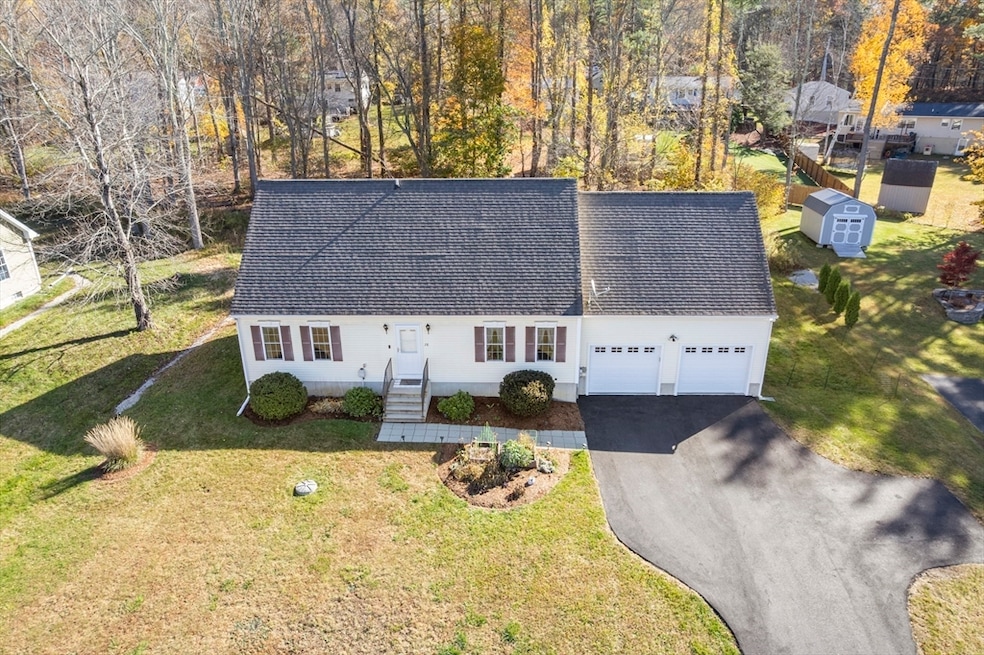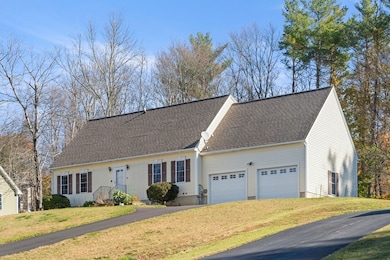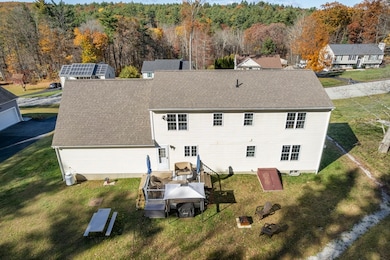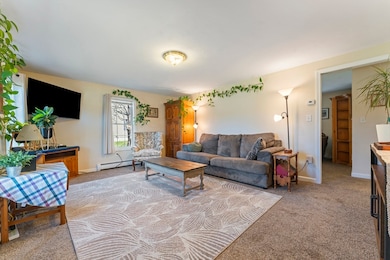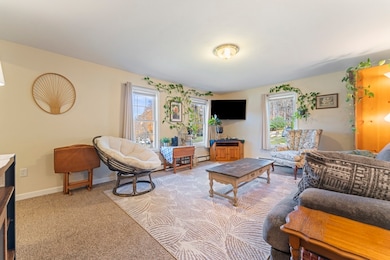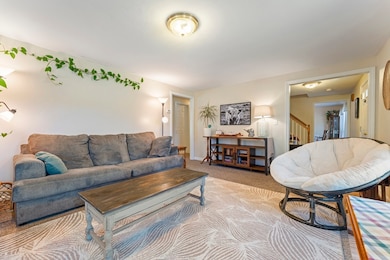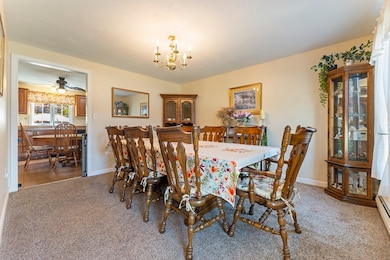28 Servant Way Southbridge, MA 01550
Estimated payment $2,871/month
Highlights
- Golf Course Community
- Medical Services
- Deck
- Community Stables
- Cape Cod Architecture
- Property is near public transit
About This Home
Click on the virtual tour and enjoy the beautiful drone footage of this home and neighborhood. Spacious home that is perfect for entertaining for the holidays. Great neighborhood on a cul de sac,in the country, yet minutes to major roads. The home has been meticulously maintained. Sellers just finished putting in a new driveway. The kitchen has plenty of space and includes all appliances including the gas stove. Use the kitchen for eating in or use the nearby dining. Spread out in the open living room or snuggle up near the gas fireplace in the family room. Need a first floor bedroom?? Turn the second living room into one. Enjoy the ease of doing laundry in the first-floor half bath. You will love all the closet space throughout the house. The main bedroom has two large closets and a full main bath. Two additional good sized bedrooms and another full bath finish off the upstairs. The back yard is level with a nice deck and patio area right off the kitchen.
Home Details
Home Type
- Single Family
Est. Annual Taxes
- $5,994
Year Built
- Built in 2007
Lot Details
- 0.52 Acre Lot
- Cul-De-Sac
- Property is zoned R1
Parking
- 2 Car Attached Garage
- Oversized Parking
- Parking Storage or Cabinetry
- Garage Door Opener
- Driveway
- Open Parking
- Off-Street Parking
Home Design
- Cape Cod Architecture
- Shingle Roof
- Radon Mitigation System
- Concrete Perimeter Foundation
Interior Spaces
- 2,020 Sq Ft Home
- 1 Fireplace
- Laundry on main level
Kitchen
- Range
- Dishwasher
Flooring
- Carpet
- Laminate
- Tile
- Vinyl
Bedrooms and Bathrooms
- 3 Bedrooms
- Primary bedroom located on second floor
Basement
- Basement Fills Entire Space Under The House
- Block Basement Construction
Outdoor Features
- Deck
- Patio
Location
- Property is near public transit
- Property is near schools
Utilities
- No Cooling
- 2 Heating Zones
- Heating System Uses Oil
- Baseboard Heating
Listing and Financial Details
- Assessor Parcel Number M:0076 B:0024N L:00001,4670209
Community Details
Overview
- No Home Owners Association
Amenities
- Medical Services
- Shops
- Coin Laundry
Recreation
- Golf Course Community
- Tennis Courts
- Community Pool
- Park
- Community Stables
- Jogging Path
- Bike Trail
Map
Home Values in the Area
Average Home Value in this Area
Tax History
| Year | Tax Paid | Tax Assessment Tax Assessment Total Assessment is a certain percentage of the fair market value that is determined by local assessors to be the total taxable value of land and additions on the property. | Land | Improvement |
|---|---|---|---|---|
| 2025 | $5,994 | $408,900 | $45,100 | $363,800 |
| 2024 | $6,002 | $393,300 | $37,500 | $355,800 |
| 2023 | $5,954 | $375,900 | $37,500 | $338,400 |
| 2022 | $5,615 | $313,700 | $32,100 | $281,600 |
| 2021 | $5,657 | $291,000 | $32,100 | $258,900 |
| 2020 | $5,225 | $268,200 | $32,100 | $236,100 |
| 2018 | $4,665 | $224,800 | $32,100 | $192,700 |
| 2017 | $4,682 | $227,600 | $32,100 | $195,500 |
| 2016 | $4,394 | $217,400 | $36,900 | $180,500 |
| 2015 | $4,465 | $219,300 | $36,900 | $182,400 |
| 2014 | $4,136 | $210,600 | $36,900 | $173,700 |
Property History
| Date | Event | Price | List to Sale | Price per Sq Ft | Prior Sale |
|---|---|---|---|---|---|
| 11/06/2025 11/06/25 | Price Changed | $449,900 | -2.2% | $223 / Sq Ft | |
| 10/30/2025 10/30/25 | Price Changed | $460,000 | -1.1% | $228 / Sq Ft | |
| 10/01/2025 10/01/25 | For Sale | $465,000 | +75.5% | $230 / Sq Ft | |
| 07/24/2020 07/24/20 | Sold | $265,000 | -5.3% | $131 / Sq Ft | View Prior Sale |
| 06/05/2020 06/05/20 | Pending | -- | -- | -- | |
| 05/28/2020 05/28/20 | Price Changed | $279,900 | -1.8% | $139 / Sq Ft | |
| 05/07/2020 05/07/20 | For Sale | $284,900 | 0.0% | $141 / Sq Ft | |
| 04/16/2020 04/16/20 | Pending | -- | -- | -- | |
| 04/10/2020 04/10/20 | For Sale | $284,900 | -- | $141 / Sq Ft |
Purchase History
| Date | Type | Sale Price | Title Company |
|---|---|---|---|
| Quit Claim Deed | $265,000 | None Available | |
| Quit Claim Deed | $195,000 | None Available | |
| Foreclosure Deed | $205,000 | -- | |
| Foreclosure Deed | $205,000 | -- | |
| Deed | $250,000 | -- | |
| Deed | $250,000 | -- |
Mortgage History
| Date | Status | Loan Amount | Loan Type |
|---|---|---|---|
| Open | $225,000 | New Conventional | |
| Previous Owner | $249,829 | FHA | |
| Previous Owner | $246,137 | Purchase Money Mortgage |
Source: MLS Property Information Network (MLS PIN)
MLS Number: 73438006
APN: SBRI-000076-000024N-000001
- 115 High St
- 109 High St
- 36 School St Unit 36 School #2
- 213 Marcy St Unit 2
- 28 Maria Ave Unit C
- 25 Cohasse St Unit 2
- 757 Main St Unit A
- 70 Elm St Unit 70 #2
- 78 Everett St Unit 4
- 319 Main St Unit 6
- 19 Union St Unit 3r
- 300 Main St Unit 6
- 15 Hamilton St Unit 3
- 448-450 Hamilton St
- 448-450 Hamilton St Unit 450
- 59 Cross St Unit 1R
- 176 Main St
- 364 Hamilton St Unit 2L
- 364 Hamilton St Unit 1R
- 2 Oliver St Unit 3
