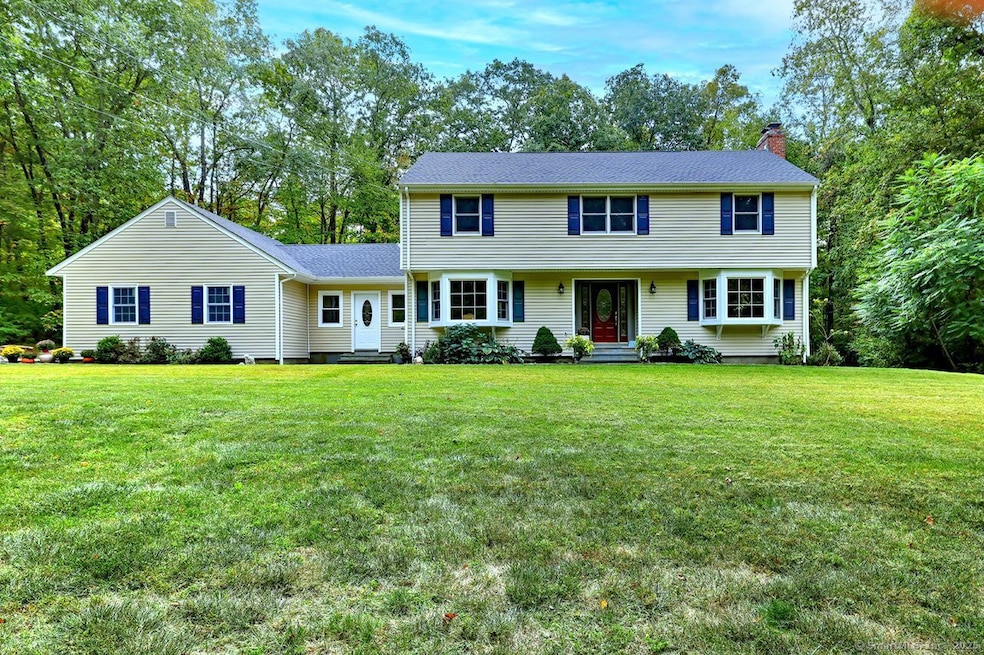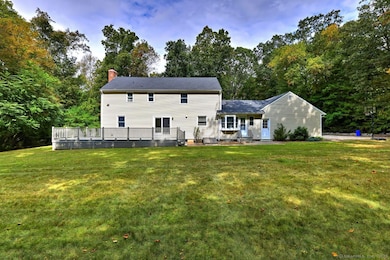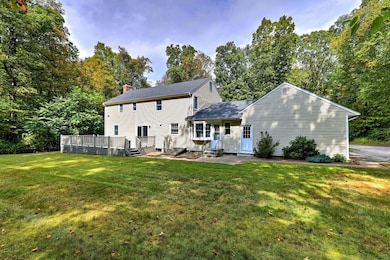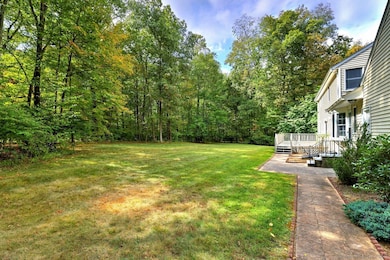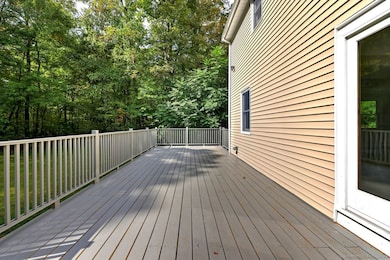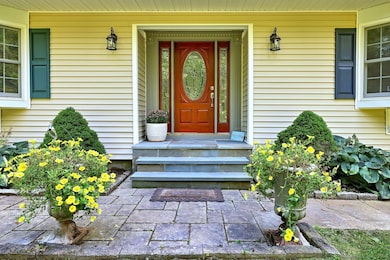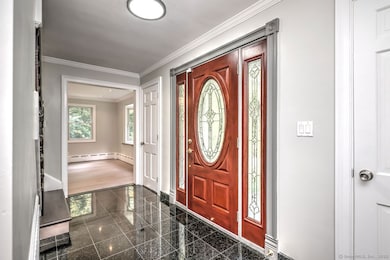28 Seymour Rd Woodbridge, CT 06525
Estimated payment $5,227/month
Highlights
- Colonial Architecture
- Deck
- Attic
- Beecher Road Elementary School Rated A
- Finished Attic
- 1 Fireplace
About This Home
Tucked away in a private yet ultra-convenient location, this stellar oversized contemporary colonial offers a versatile floor plan and is move-in ready. Thoughtfully updated with modern flooring, refreshed bathrooms, and a stylish kitchen, every detail has been enhanced for today's lifestyle. A dramatic foyer with a new staircase leads to a front-to-back living room anchored by a cozy fireplace. Sliders from the adjacent family room open to an expansive deck - perfect for entertaining or peaceful mornings surrounded by nature. Need flexibility? The dining room can double as a home office, and the floor plan adapts easily to your lifestyle. The spacious kitchen offers room for extra furniture, access to the backyard for grilling, and a secondary front entry through a convenient mudroom connecting to the attached garage - ideal for backpacks, boots, or groceries. Upstairs, four generously sized bedrooms and updated baths provide comfort, while a finished third-floor extra room is perfect for a studio, playroom, or gym. The finished lower level adds even more living space. With elegant gray engineered hardwood, fresh paint, a new furnace, and walk-out basement with Bilco doors, this home blends comfort with function. Set back from the main road yet minutes to New Haven, Route 15, and Route 8, it offers privacy, convenience, and a Vermont-like setting. Thoughtfully cared for over 14 years, this move-in-ready home is truly special. Seller relocating - don't miss it!
Listing Agent
Coldwell Banker Realty Brokerage Phone: (203) 640-6407 License #RES.0395951 Listed on: 09/25/2025

Home Details
Home Type
- Single Family
Est. Annual Taxes
- $13,063
Year Built
- Built in 1970
Lot Details
- 2.02 Acre Lot
- Garden
- Property is zoned per town
Home Design
- Colonial Architecture
- Concrete Foundation
- Frame Construction
- Asphalt Shingled Roof
- Vinyl Siding
Interior Spaces
- 2,654 Sq Ft Home
- 1 Fireplace
- Mud Room
- Finished Basement
- Basement Fills Entire Space Under The House
Kitchen
- Electric Range
- Range Hood
- Dishwasher
Bedrooms and Bathrooms
- 4 Bedrooms
Laundry
- Laundry on main level
- Electric Dryer
- Washer
Attic
- Walkup Attic
- Finished Attic
Parking
- 2 Car Garage
- Parking Deck
- Automatic Garage Door Opener
Outdoor Features
- Deck
- Breezeway
Schools
- Beecher Road Elementary School
- Amity Middle School
- Amity Regional High School
Utilities
- Baseboard Heating
- Hot Water Heating System
- Heating System Uses Oil
- Private Company Owned Well
- Hot Water Circulator
- Oil Water Heater
- Fuel Tank Located in Basement
Listing and Financial Details
- Assessor Parcel Number 2313867
Map
Home Values in the Area
Average Home Value in this Area
Tax History
| Year | Tax Paid | Tax Assessment Tax Assessment Total Assessment is a certain percentage of the fair market value that is determined by local assessors to be the total taxable value of land and additions on the property. | Land | Improvement |
|---|---|---|---|---|
| 2025 | $13,063 | $400,470 | $100,240 | $300,230 |
| 2024 | $11,262 | $242,550 | $101,990 | $140,560 |
| 2023 | $10,934 | $242,550 | $101,990 | $140,560 |
| 2022 | $10,616 | $242,550 | $101,990 | $140,560 |
| 2021 | $10,342 | $242,550 | $101,990 | $140,560 |
| 2020 | $10,073 | $242,550 | $101,990 | $140,560 |
| 2019 | $10,532 | $261,800 | $107,940 | $153,860 |
| 2018 | $10,427 | $261,800 | $107,940 | $153,860 |
| 2017 | $10,325 | $261,800 | $107,940 | $153,860 |
| 2016 | $10,090 | $261,800 | $107,940 | $153,860 |
| 2015 | $9,859 | $261,800 | $107,940 | $153,860 |
| 2014 | $9,574 | $273,770 | $119,350 | $154,420 |
Property History
| Date | Event | Price | List to Sale | Price per Sq Ft |
|---|---|---|---|---|
| 10/30/2025 10/30/25 | Price Changed | $785,000 | -7.6% | $296 / Sq Ft |
| 10/06/2025 10/06/25 | Price Changed | $849,900 | -5.6% | $320 / Sq Ft |
| 09/25/2025 09/25/25 | For Sale | $899,900 | -- | $339 / Sq Ft |
Purchase History
| Date | Type | Sale Price | Title Company |
|---|---|---|---|
| Warranty Deed | $320,000 | -- |
Mortgage History
| Date | Status | Loan Amount | Loan Type |
|---|---|---|---|
| Open | $160,000 | Purchase Money Mortgage |
Source: SmartMLS
MLS Number: 24128407
APN: WOOD-000903-001690-000028
- 28 Rock Hill Rd
- 268 Newton Rd
- 11 Coachman Ln
- 118 Maple Vale Dr
- 154 Seymour Rd
- 204 Amity Rd
- 5 Mohawk Ln
- 1875 Litchfield Turnpike
- 101 Russell Rd
- 2 Barberry Ln
- 30 Barberry Ln
- 167 Bethmour Rd
- 58 Anthony Ct
- 40 Old Quarry Rd
- 58 Acorn Hill Rd
- 11 Ariel Rd
- 305 Rimmon Rd
- 60 Acorn Hill Rd
- 35 Cogwheel Ln
- 71 Beecher Rd
- 473 Amity Rd
- 40 Mettler St Unit 2
- 23 Pond Lily Ave
- 121 Pond Lily Ave
- 958 Dunbar Hill Rd
- 119 Frederick St Unit 2R
- 27 Wood St
- 77 Pearl St
- 134 W
- 562 Amity Rd Unit D
- 2 Valley Place N Unit 2
- 434 N Main St Unit 1st Floor
- 445 Beaver St
- 60 Fountain Terrace
- 283 Cooper Place
- 223 Fairfield St Unit L1
- 127 Ursini Dr
- 119 Fairwood Rd
- 122 Derby Ave Unit 3
- 388 S Main St Unit 22
