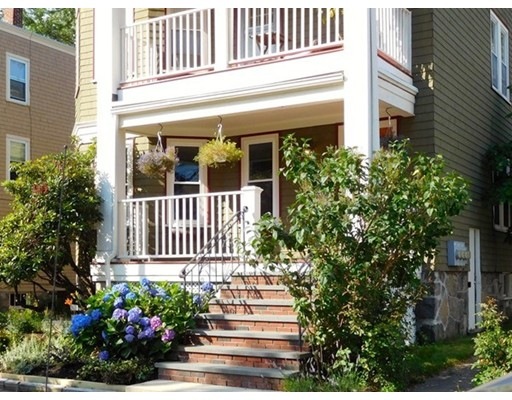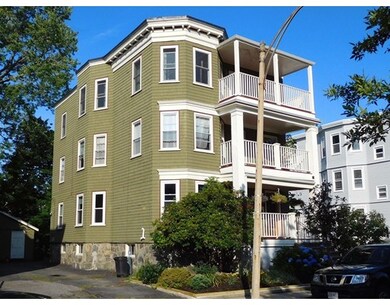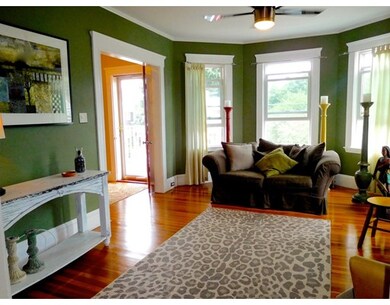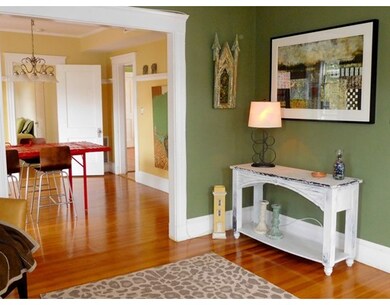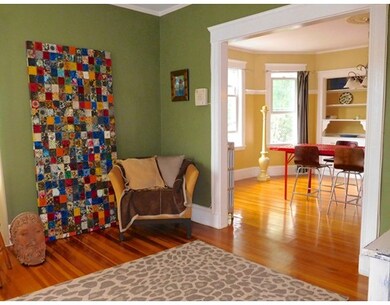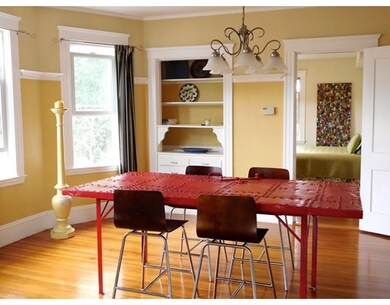
28 Sheffield Rd Unit 3 Roslindale, MA 02131
Roslindale NeighborhoodAbout This Home
As of October 2022Pristine top-floor hideaway absolutely sparkles from top to bottom ~ newer central AC and hot water, updated kitchen and bath, modern windows, porch, off-street parking for 2 cars, lots of storage, terrific light, and a fabulous sense of style. The complete package! This 3 BR, 1200+sf floor-thru nestled in the trees has lovely wood flooring, a drop-dead gorgeous color palette, a super floor plan, and period charm throughout. The contemporary eat-in kitchen features stainless appliance and pot rack, granite counters, bead board trim, great for entertaining. Ditto for the sunset views from the re-built front porch! Exclusive use of the huge shed in the rear of the driveway has great potential ~ think workshop, studio, bring your ideas! Nice little common yard too. All in a prime location on a lovely 1-way street near the Arboretum, close to the commuter rail and Roslindale Square. Doesn't get any better!
Last Agent to Sell the Property
William Raveis R. E. & Home Services Listed on: 07/22/2015

Property Details
Home Type
Condominium
Est. Annual Taxes
$7,282
Year Built
1918
Lot Details
0
Listing Details
- Unit Level: 3
- Unit Placement: Top/Penthouse
- Other Agent: 1.00
- Special Features: None
- Property Sub Type: Condos
- Year Built: 1918
Interior Features
- Appliances: Range, Dishwasher, Disposal, Refrigerator
- Has Basement: Yes
- Number of Rooms: 6
- Amenities: Public Transportation, Shopping, Park, Walk/Jog Trails, Golf Course, Medical Facility, Laundromat, Bike Path, House of Worship
- Electric: Circuit Breakers, 100 Amps
- Energy: Storm Windows
- Flooring: Wood, Tile
- Bedroom 2: Third Floor, 13X11
- Bedroom 3: Third Floor, 14X8
- Bathroom #1: Third Floor
- Kitchen: Third Floor, 13X12
- Laundry Room: Basement
- Living Room: Third Floor, 15X12
- Master Bedroom: Third Floor, 16X10
- Master Bedroom Description: Closet, Flooring - Hardwood
- Dining Room: Third Floor, 15X14
Exterior Features
- Roof: Rubber
- Construction: Frame
- Exterior: Shingles, Wood
- Exterior Unit Features: Storage Shed, Garden Area
Garage/Parking
- Garage Parking: Storage
- Parking: Off-Street, Assigned, Paved Driveway
- Parking Spaces: 2
Utilities
- Cooling: Central Air
- Heating: Hot Water Radiators, Gas
- Hot Water: Natural Gas
- Utility Connections: for Gas Range, for Electric Dryer, Washer Hookup
Condo/Co-op/Association
- Condominium Name: 28 Sheffield Road Arms
- Association Fee Includes: Water, Sewer, Master Insurance, Landscaping, Reserve Funds
- Management: Owner Association
- Pets Allowed: Yes
- No Units: 3
- Unit Building: 3
Lot Info
- Assessor Parcel Number: W:20 P:04894 S:006
Ownership History
Purchase Details
Home Financials for this Owner
Home Financials are based on the most recent Mortgage that was taken out on this home.Purchase Details
Home Financials for this Owner
Home Financials are based on the most recent Mortgage that was taken out on this home.Similar Homes in the area
Home Values in the Area
Average Home Value in this Area
Purchase History
| Date | Type | Sale Price | Title Company |
|---|---|---|---|
| Not Resolvable | $435,000 | -- | |
| Deed | $365,000 | -- |
Mortgage History
| Date | Status | Loan Amount | Loan Type |
|---|---|---|---|
| Closed | $348,000 | Adjustable Rate Mortgage/ARM | |
| Previous Owner | $147,547 | No Value Available | |
| Previous Owner | $346,750 | Purchase Money Mortgage |
Property History
| Date | Event | Price | Change | Sq Ft Price |
|---|---|---|---|---|
| 10/28/2022 10/28/22 | Sold | $570,000 | -4.8% | $470 / Sq Ft |
| 10/07/2022 10/07/22 | Pending | -- | -- | -- |
| 09/28/2022 09/28/22 | Price Changed | $599,000 | -4.2% | $493 / Sq Ft |
| 09/07/2022 09/07/22 | For Sale | $625,000 | +43.7% | $515 / Sq Ft |
| 09/24/2015 09/24/15 | Sold | $435,000 | -2.2% | $358 / Sq Ft |
| 08/14/2015 08/14/15 | Pending | -- | -- | -- |
| 07/31/2015 07/31/15 | Price Changed | $445,000 | -0.9% | $367 / Sq Ft |
| 07/22/2015 07/22/15 | For Sale | $449,000 | -- | $370 / Sq Ft |
Tax History Compared to Growth
Tax History
| Year | Tax Paid | Tax Assessment Tax Assessment Total Assessment is a certain percentage of the fair market value that is determined by local assessors to be the total taxable value of land and additions on the property. | Land | Improvement |
|---|---|---|---|---|
| 2025 | $7,282 | $628,800 | $0 | $628,800 |
| 2024 | $6,113 | $560,800 | $0 | $560,800 |
| 2023 | $5,754 | $535,800 | $0 | $535,800 |
| 2022 | $5,450 | $500,900 | $0 | $500,900 |
| 2021 | $5,240 | $491,100 | $0 | $491,100 |
| 2020 | $4,600 | $435,600 | $0 | $435,600 |
| 2019 | $4,484 | $425,400 | $0 | $425,400 |
| 2018 | $4,165 | $397,400 | $0 | $397,400 |
| 2017 | $4,006 | $378,300 | $0 | $378,300 |
| 2016 | $3,627 | $329,700 | $0 | $329,700 |
| 2015 | $3,586 | $296,100 | $0 | $296,100 |
| 2014 | $3,493 | $277,700 | $0 | $277,700 |
Agents Affiliated with this Home
-

Seller's Agent in 2022
Victor Divine
Berkshire Hathaway HomeServices Commonwealth Real Estate
(857) 829-2686
22 in this area
176 Total Sales
-

Buyer's Agent in 2022
Anne Silverman
Laer Realty
(508) 380-7403
2 in this area
50 Total Sales
-
T
Seller's Agent in 2015
The Gillach Group
William Raveis R. E. & Home Services
(914) 260-0980
1 in this area
225 Total Sales
-
E
Buyer's Agent in 2015
Edward Desilets
ETCH Realty, LLC
(617) 686-1082
2 in this area
20 Total Sales
Map
Source: MLS Property Information Network (MLS PIN)
MLS Number: 71877854
APN: ROSL-000000-000020-004894-000006
- 22 Walter St Unit 2
- 57 Ardale St
- 870 South St Unit 3
- 66 Farquhar St Unit 1
- 66 Farquhar St Unit 2
- 25 Congreve St
- 73 Knoll St Unit 73R
- 73 Knoll St
- 11 Conway St
- 11 Conway St Unit 3
- 2 Weld Hill St Unit 201
- 2 Weld Hill St Unit 203
- 2 Weld Hill St Unit 301
- 2 Weld Hill St Unit PH2
- 2 Weld Hill St Unit 302
- 11 Taft Hill Terrace Unit 2
- 4281 Washington St Unit 4B
- 8 Kittredge St Unit 13
- 2 Florence St
- 16 Filomena Rd
