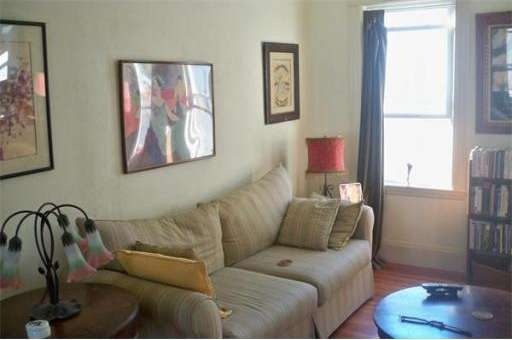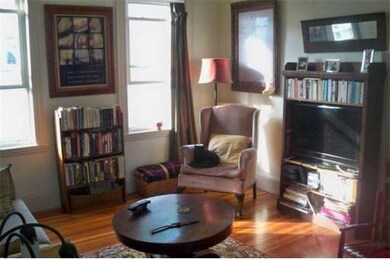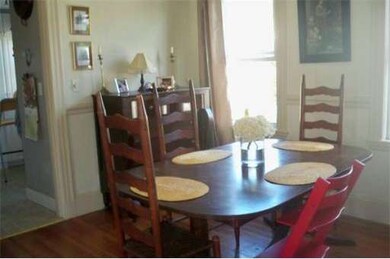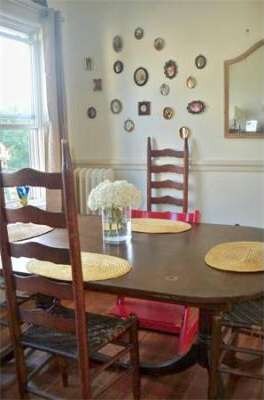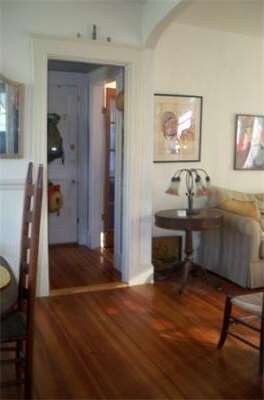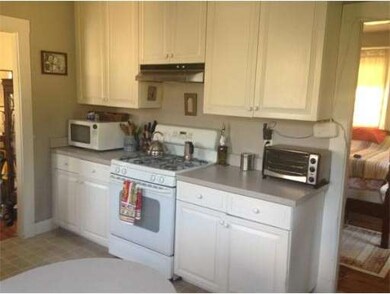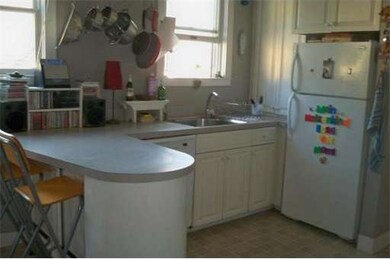
28 Sherman St Unit 3 Cambridge, MA 02138
Neighborhood Nine NeighborhoodAbout This Home
As of April 2017Sun-drenched upper condo unit, steps from Harvard and Porter Squares, Huron Village, Danehey and Raymond Parks. Open - floor plan airy living/dining room area, gorgeous eat-in kitchen with generous storage and pantry area/office nook. Front bedroom features bay windows and back bedroom has sliding doors leading to a covered, shady, private porch, overlooking gorgeous backyard oasis. Shared landscaped back patio. Relax in your treetop home within minutes of the best Cambridge has to offer.
Last Buyer's Agent
Linda Montieth
North Star RE Agents, LLC
Property Details
Home Type
Condominium
Est. Annual Taxes
$4,355
Year Built
1925
Lot Details
0
Listing Details
- Unit Level: 3
- Unit Placement: Upper, Top/Penthouse
- Special Features: None
- Property Sub Type: Condos
- Year Built: 1925
Interior Features
- Has Basement: Yes
- Number of Rooms: 5
- Amenities: Public Transportation, Park, University
- Electric: Circuit Breakers, 60 Amps/Less
- Flooring: Tile, Hardwood
- Insulation: Blown In
- Bedroom 2: 13X12
- Bathroom #1: 8X6
- Kitchen: 16X12
- Laundry Room: Basement
- Living Room: 14X12
- Master Bedroom: 13X12
- Master Bedroom Description: Flooring - Hardwood, Balcony / Deck
- Dining Room: 14X12
Exterior Features
- Exterior: Vinyl
Garage/Parking
- Parking: Off-Street, Tandem
- Parking Spaces: 1
Utilities
- Heat Zones: 1
- Hot Water: Natural Gas
- Utility Connections: for Gas Range, for Electric Dryer, Washer Hookup
Condo/Co-op/Association
- Condominium Name: 28 Sherman Street Condominium
- Association Fee Includes: Water, Master Insurance, Extra Storage
- Association Pool: No
- Management: Owner Association
- Pets Allowed: Yes w/ Restrictions
- No Units: 3
- Unit Building: 3
Ownership History
Purchase Details
Home Financials for this Owner
Home Financials are based on the most recent Mortgage that was taken out on this home.Purchase Details
Home Financials for this Owner
Home Financials are based on the most recent Mortgage that was taken out on this home.Purchase Details
Home Financials for this Owner
Home Financials are based on the most recent Mortgage that was taken out on this home.Purchase Details
Home Financials for this Owner
Home Financials are based on the most recent Mortgage that was taken out on this home.Purchase Details
Home Financials for this Owner
Home Financials are based on the most recent Mortgage that was taken out on this home.Purchase Details
Purchase Details
Purchase Details
Similar Homes in the area
Home Values in the Area
Average Home Value in this Area
Purchase History
| Date | Type | Sale Price | Title Company |
|---|---|---|---|
| Quit Claim Deed | -- | None Available | |
| Quit Claim Deed | -- | None Available | |
| Not Resolvable | $557,000 | -- | |
| Not Resolvable | $422,000 | -- | |
| Deed | $332,800 | -- | |
| Warranty Deed | $332,800 | -- | |
| Deed | $172,200 | -- | |
| Deed | $129,000 | -- | |
| Deed | $125,000 | -- | |
| Deed | $175,000 | -- |
Mortgage History
| Date | Status | Loan Amount | Loan Type |
|---|---|---|---|
| Open | $414,000 | Adjustable Rate Mortgage/ARM | |
| Closed | $414,000 | Adjustable Rate Mortgage/ARM | |
| Previous Owner | $157,000 | New Conventional | |
| Previous Owner | $266,240 | Purchase Money Mortgage | |
| Previous Owner | $137,760 | Purchase Money Mortgage |
Property History
| Date | Event | Price | Change | Sq Ft Price |
|---|---|---|---|---|
| 04/28/2017 04/28/17 | Sold | $557,000 | +6.1% | $637 / Sq Ft |
| 03/16/2017 03/16/17 | Pending | -- | -- | -- |
| 03/08/2017 03/08/17 | For Sale | $524,900 | +24.4% | $600 / Sq Ft |
| 09/24/2013 09/24/13 | Sold | $422,000 | 0.0% | $482 / Sq Ft |
| 07/05/2013 07/05/13 | Off Market | $422,000 | -- | -- |
| 06/22/2013 06/22/13 | For Sale | $399,876 | -- | $457 / Sq Ft |
Tax History Compared to Growth
Tax History
| Year | Tax Paid | Tax Assessment Tax Assessment Total Assessment is a certain percentage of the fair market value that is determined by local assessors to be the total taxable value of land and additions on the property. | Land | Improvement |
|---|---|---|---|---|
| 2025 | $4,355 | $685,900 | $0 | $685,900 |
| 2024 | $3,995 | $674,800 | $0 | $674,800 |
| 2023 | $3,926 | $670,000 | $0 | $670,000 |
| 2022 | $3,862 | $652,300 | $0 | $652,300 |
| 2021 | $3,702 | $632,800 | $0 | $632,800 |
| 2020 | $3,603 | $626,600 | $0 | $626,600 |
| 2019 | $3,458 | $582,200 | $0 | $582,200 |
| 2018 | $1,254 | $535,400 | $0 | $535,400 |
| 2017 | $3,242 | $499,600 | $0 | $499,600 |
| 2016 | $3,125 | $447,100 | $0 | $447,100 |
| 2015 | $3,094 | $395,700 | $0 | $395,700 |
| 2014 | $2,889 | $344,700 | $0 | $344,700 |
Agents Affiliated with this Home
-
J
Seller's Agent in 2017
Joanne and Linda
RE/MAX
-
A
Buyer's Agent in 2017
Amy Oliver
Coldwell Banker Realty - Cambridge
-
W
Seller's Agent in 2013
William Brennan
Greater Metropolitan R. E.
(781) 454-5289
23 Total Sales
-
L
Buyer's Agent in 2013
Linda Montieth
North Star RE Agents, LLC
Map
Source: MLS Property Information Network (MLS PIN)
MLS Number: 71546025
APN: CAMB-000205-000000-000033-000003
- 21-23 Wood St Unit 3
- 148 Huron Ave
- 8 Holly Ave Unit 1
- 8 Holly Ave Unit 2
- 359 Walden St
- 193 Concord Ave Unit 8
- 361 Walden St Unit 361
- 85 Sherman St Unit 3
- 11 Field St Unit 1
- 318 Concord Ave Unit 1
- 318 Concord Ave Unit 2
- 14-16 Field St
- 422-424 Walden St
- 78 Bolton St
- 80 Alpine St
- 131 Fayerweather St Unit 131
- 61 Bolton St Unit 304
- 42 Linnaean St Unit 12
- 33 Agassiz St
- 39 Bellis Cir Unit E
