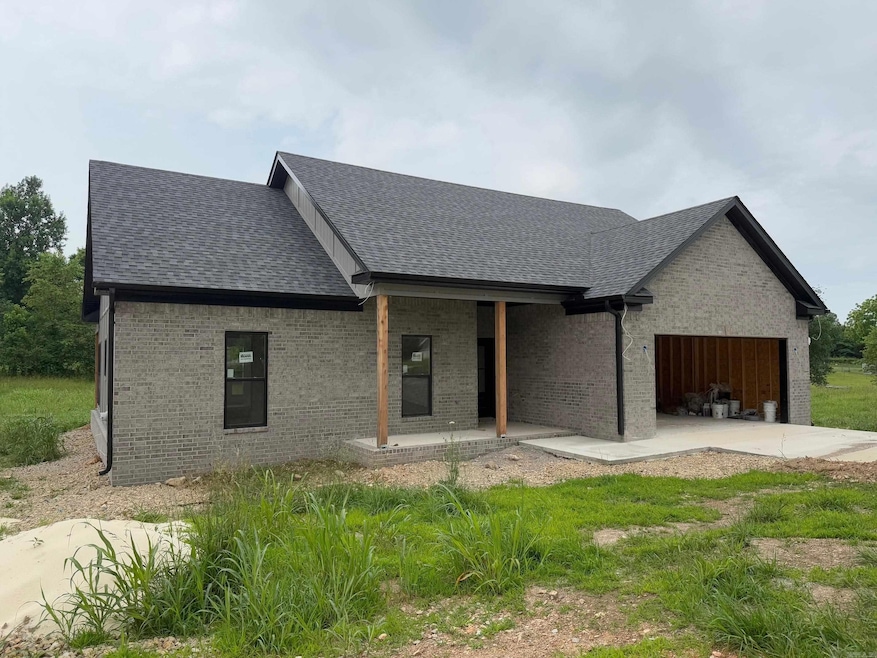28 Sisney Dr Ash Flat, AR 72513
Estimated payment $1,774/month
Highlights
- New Construction
- Traditional Architecture
- Home Office
- Community Lake
- Granite Countertops
- Porch
About This Home
Tucked into Country Meadows Subdivision, sits this new home construction. The Great Room, complete with a fireplace, is the central gathering place of your home and opens to the Dining Room, tucked into a charming alcove. An eat-at peninsula joins these spaces with the Kitchen/Breakfast Room combo, and tons of counter space, granite countertops and storage in the spacious Kitchen allows you to prepare anything your guests desire. Complete with sliding door access to the Great Room and Breakfast Room is a rear Grilling Porch just right for summer barbecues. A convenient computer nook just off the kitchen allows you to monitor the children’s activity while working from home. Down the hall are Bedrooms 2 and 3, as well as a hall bath to the left. Bedroom 3 may also be used as a study, if desired. The other side holds the Master Suite, where the large master bedroom lies below a 9-foot boxed ceiling. The Master Bath is perfect for relaxing the day away, with luxuries of a garden tub, separate shower, and his and her walk-in closets. Just down the hall from this suite is the laundry room, allowing for quick transport on laundry day. Fifteen minutes from Crown Lake.
Home Details
Home Type
- Single Family
Year Built
- Built in 2025 | New Construction
Lot Details
- 0.4 Acre Lot
- Sloped Lot
- Cleared Lot
Parking
- 2 Car Garage
Home Design
- Traditional Architecture
- Brick Exterior Construction
- Slab Foundation
- Architectural Shingle Roof
Interior Spaces
- 1,525 Sq Ft Home
- 1-Story Property
- Sheet Rock Walls or Ceilings
- Gas Log Fireplace
- Low Emissivity Windows
- Insulated Windows
- Insulated Doors
- Home Office
- Attic Ventilator
- Fire and Smoke Detector
Kitchen
- Breakfast Bar
- Electric Range
- Stove
- Microwave
- Plumbed For Ice Maker
- Dishwasher
- Granite Countertops
- Disposal
Flooring
- Carpet
- Tile
- Luxury Vinyl Tile
Bedrooms and Bathrooms
- 3 Bedrooms
- Walk-In Closet
- 2 Full Bathrooms
- Soaking Tub
- Walk-in Shower
Laundry
- Laundry Room
- Electric Dryer Hookup
Outdoor Features
- Porch
Schools
- Cherokee Elementary School
- Highland Middle School
- Highland School
Utilities
- High Efficiency Air Conditioning
- Central Heating and Cooling System
- Heat Pump System
- Electric Water Heater
Community Details
- Built by Housley Services, Inc. Estimated completion date 10/31/2025
- Community Lake
Listing and Financial Details
- Builder Warranty
Map
Property History
| Date | Event | Price | List to Sale | Price per Sq Ft |
|---|---|---|---|---|
| 08/22/2025 08/22/25 | For Sale | $286,500 | -- | $188 / Sq Ft |
Purchase History
| Date | Type | Sale Price | Title Company |
|---|---|---|---|
| Warranty Deed | $8,300 | None Listed On Document | |
| Warranty Deed | $8,300 | None Listed On Document |
Source: Cooperative Arkansas REALTORS® MLS
MLS Number: 25033703
APN: 700-00508-000
- 36 Sisney Dr
- 110 Peace Valley Rd
- 7 Sisney Dr
- 31 Nix Ln
- 0000 Gin Mill Rd
- 000 Gin Hill Rd
- 673 Ash Flat Dr
- 647 Ash Flat Dr Unit 7 Nix Lane
- 617 Ash Flat Dr
- 30 Church St
- 545 Ash Flat Dr
- 6 Martin St
- 153 Sara Cir
- Lot 35 N Circle Dr
- 0 Arkansas 56
- Lots 7-12 Martin St
- Lots 3,4,5 Martin St
- 20 Diane Ave
- 0 Highway 62 412 Unit 22610286
- TBD Nix Ridge Rd
- 29 Martin Cir
- 66 S Circle Dr
- 14 Madonna Dr
- 14 Conasaugua Trace
- 24 Menominee Dr
- 10 Pontotoc Trail
- 128 W Lakeshore Dr Unit Nightly/Monthly Rent
- 129 W Lakeshore Dr
- 194 E Lakeshore Dr
- 405 Chickasha Dr
- 30 Sequoyah Ridge Rd
- 160 Hiawatha Dr
- 16 Arapaho Rd
- 30 Arapaho Rd
- 4067 Hwy 58 Unit MONTHLY
- 73 Allen Dr
- 423 U S 63
- 1225 Old Main St
- 4 U S 63
- 11 U S 63







