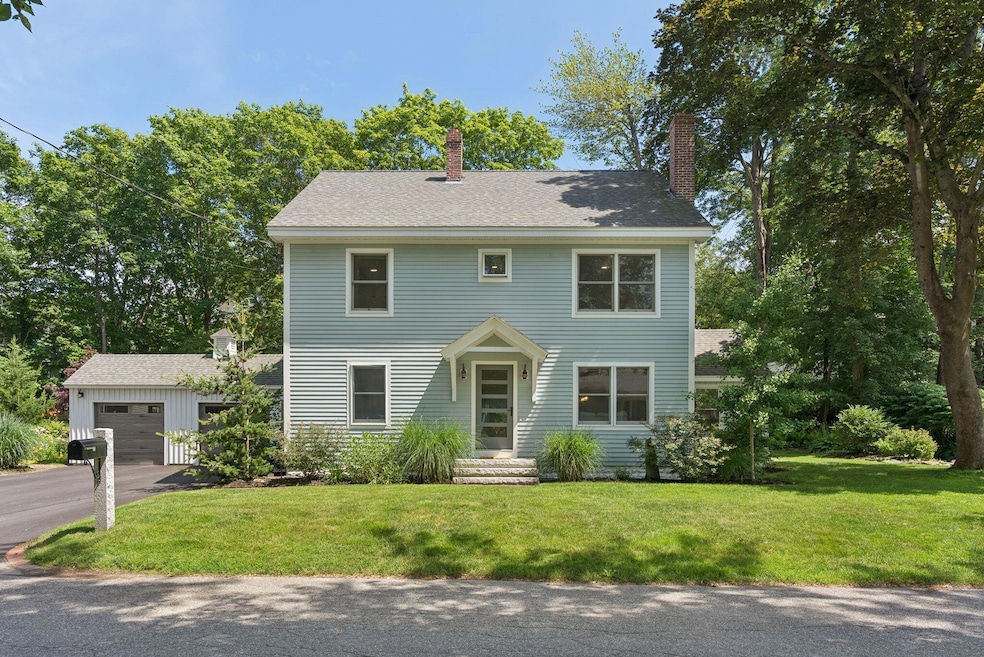28 Stone Dr Cape Elizabeth, ME 04107
Willard NeighborhoodEstimated payment $7,000/month
Highlights
- Ocean Front
- Nearby Water Access
- 0.33 Acre Lot
- Pond Cove Elementary School Rated A
- Public Beach
- Colonial Architecture
About This Home
Welcome to 28 Stone Drive. In Cape Elizabeth and on the South Portland line, tucked at the end of a quiet street, this home offers that rare blend of privacy, charm, and close to everything you love. Less than a mile to the beach and moments from neighborhood staples like The Cookie Jar, Rosemont Market, Scratch Bakery, Terracotta Pasta, David's 388, and A&C Soda Shop —you're never far from good food, salty air, and a strong sense of place.
Inside, the home has been thoughtfully renovated with an open, modern floor plan. Hardwood floors and shiplap accents nod to tradition, while a reimagined kitchen with slab cabinetry and quartz counters brings a clean, contemporary edge. The layout is super versatile—offering space for bedrooms, offices, or a cozy den—all anchored by a practical mudroom made for Maine living.
Upstairs, a recently completed addition introduces two ensuite bedrooms and laundry room. The primary suite features plenty of room with a walk-in closet and luxurious ensuite bath complete with a soaking tub and custom steam shower. A second upstairs suite features another gorgeous ensuite bath
Step outside and you'll find a backyard to envy with thoughtfully designed spaces for quiet moments and casual gatherings alike. Brick and stone patios, lush perennial plantings, a hot tub, and even an outdoor shower tucked beneath the trees makes staying home feel like getting away.
Home Details
Home Type
- Single Family
Est. Annual Taxes
- $10,461
Year Built
- Built in 1930
Lot Details
- 0.33 Acre Lot
- Ocean Front
- Public Beach
- Landscaped
- Level Lot
- Open Lot
- Property is zoned RC
Parking
- 2 Car Direct Access Garage
- Driveway
Home Design
- Colonial Architecture
- Concrete Foundation
- Wood Frame Construction
- Shingle Roof
- Wood Siding
- Clap Board Siding
- Radon Mitigation System
- Concrete Perimeter Foundation
- Clapboard
Interior Spaces
- 2,394 Sq Ft Home
- Built-In Features
- Cathedral Ceiling
- Wood Burning Fireplace
- Mud Room
- Living Room with Fireplace
- Dining Room
Kitchen
- Gas Range
- Microwave
- Dishwasher
- Kitchen Island
- Quartz Countertops
Flooring
- Wood
- Tile
Bedrooms and Bathrooms
- 4 Bedrooms
- Main Floor Bedroom
- Primary bedroom located on second floor
- En-Suite Primary Bedroom
- En-Suite Bathroom
- Walk-In Closet
- Bedroom Suite
- 3 Full Bathrooms
- Soaking Tub in Primary Bathroom
- Soaking Tub
- Steam Shower
- Separate Shower
Laundry
- Laundry Room
- Laundry on upper level
Unfinished Basement
- Basement Fills Entire Space Under The House
- Interior Basement Entry
Outdoor Features
- Nearby Water Access
- Patio
Utilities
- No Cooling
- Heating System Uses Oil
- Baseboard Heating
- Hot Water Heating System
- Water Heater
Community Details
- No Home Owners Association
- Community Storage Space
Listing and Financial Details
- Tax Lot 89
- Assessor Parcel Number CAPE-001089U
Map
Home Values in the Area
Average Home Value in this Area
Tax History
| Year | Tax Paid | Tax Assessment Tax Assessment Total Assessment is a certain percentage of the fair market value that is determined by local assessors to be the total taxable value of land and additions on the property. | Land | Improvement |
|---|---|---|---|---|
| 2021 | $5,940 | $293,200 | $129,300 | $163,900 |
Property History
| Date | Event | Price | Change | Sq Ft Price |
|---|---|---|---|---|
| 08/20/2025 08/20/25 | Pending | -- | -- | -- |
| 07/22/2025 07/22/25 | For Sale | $1,150,000 | +253.8% | $480 / Sq Ft |
| 09/21/2018 09/21/18 | Sold | $325,000 | -5.8% | $205 / Sq Ft |
| 07/13/2018 07/13/18 | Pending | -- | -- | -- |
| 06/20/2018 06/20/18 | For Sale | $345,000 | +36.9% | $218 / Sq Ft |
| 09/19/2014 09/19/14 | Sold | $252,000 | -4.9% | $159 / Sq Ft |
| 08/09/2014 08/09/14 | Pending | -- | -- | -- |
| 07/09/2014 07/09/14 | For Sale | $264,900 | -- | $167 / Sq Ft |
Purchase History
| Date | Type | Sale Price | Title Company |
|---|---|---|---|
| Warranty Deed | -- | -- | |
| Warranty Deed | -- | -- | |
| Interfamily Deed Transfer | -- | -- |
Mortgage History
| Date | Status | Loan Amount | Loan Type |
|---|---|---|---|
| Open | $258,190 | FHA | |
| Closed | $264,550 | FHA | |
| Previous Owner | $227,700 | New Conventional | |
| Previous Owner | $193,600 | Purchase Money Mortgage | |
| Previous Owner | $24,200 | Unknown |
Source: Maine Listings
MLS Number: 1631389
APN: CAPE-001089U
- 24 Victory Ave
- 4 Glen Ave
- 553 Sawyer St
- 450 Preble St Unit 5
- 243 Mitchell Rd
- 310 Pine St
- 1 Solar Way Unit 1
- 3 Solar Way Unit 3
- 25 Graffam Rd
- 43 O'Neil St
- 59 Wood Rd
- 57 O'Neil St
- 73 O'Neil St
- 115 Summit Terrace Unit 6
- 115 Summit Terrace Unit 5
- 115 Summit Terrace Unit 4
- 134 S Richland St
- 920 Shore Rd
- 46 Haven Rd
- 44 Myrtle Ave








