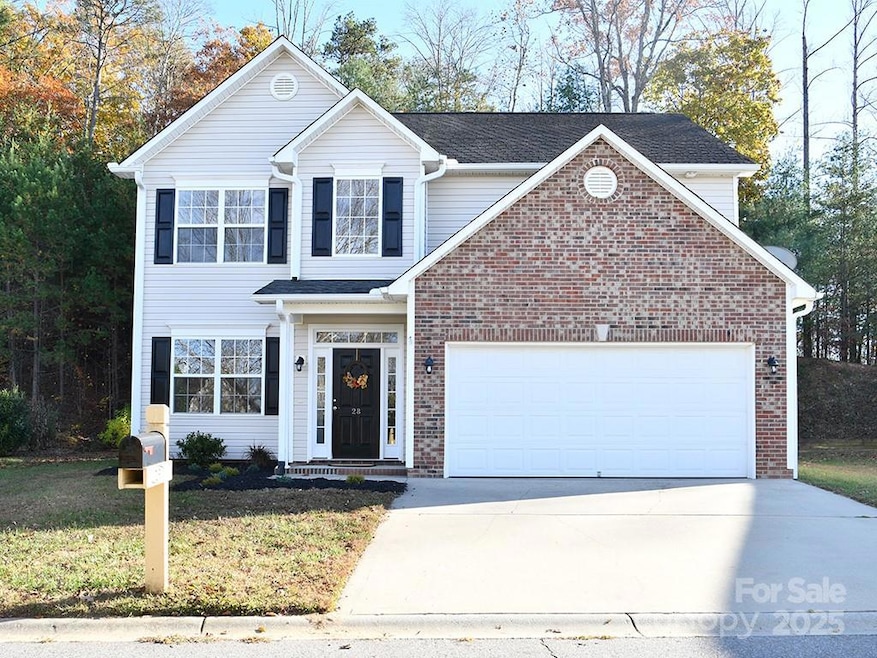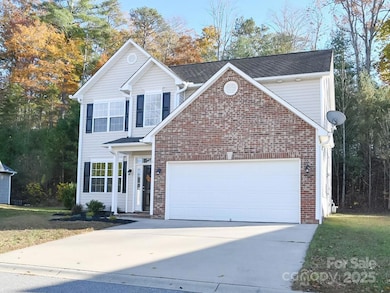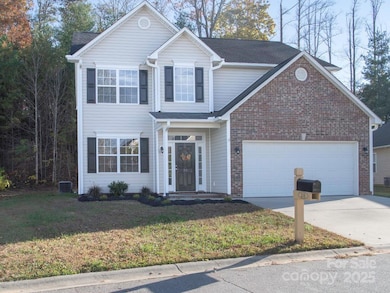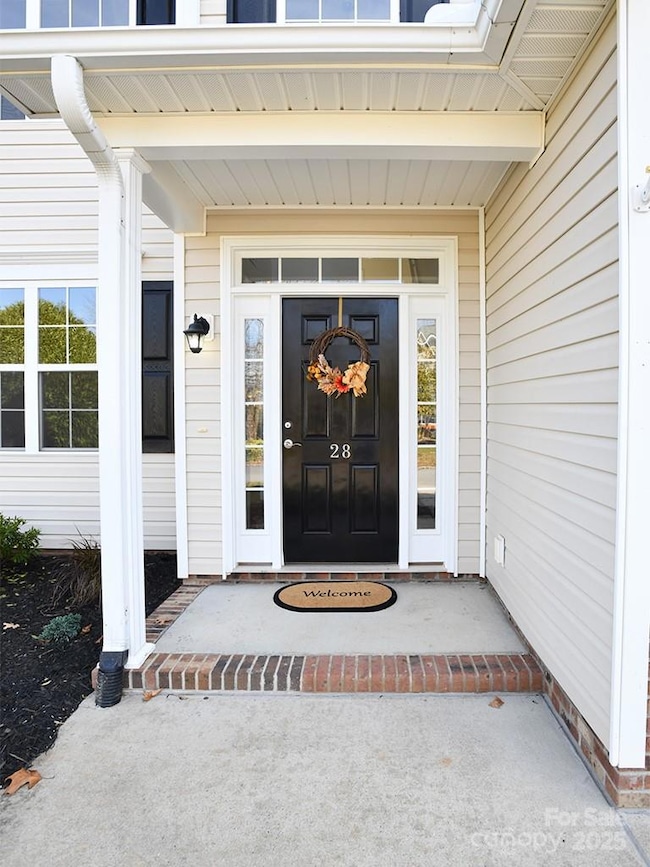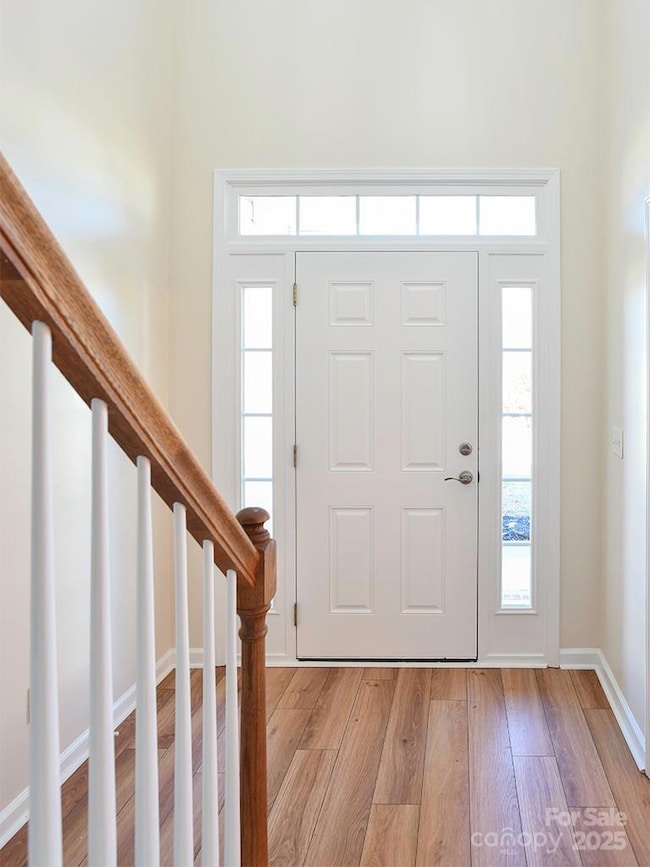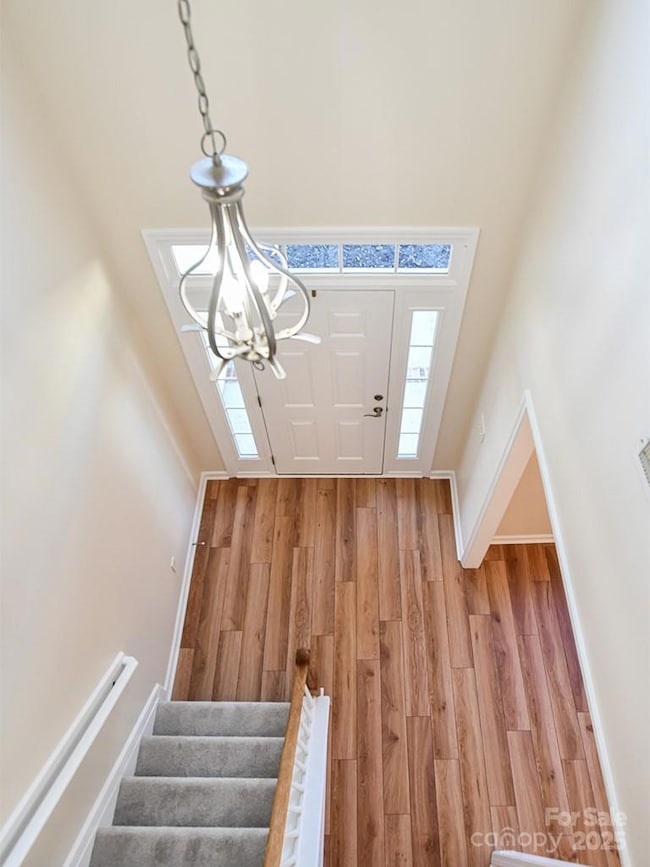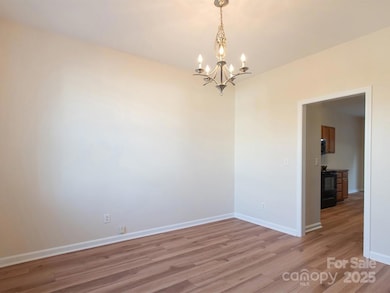28 Stone River Dr Asheville, NC 28804
Estimated payment $3,369/month
Highlights
- Mountain View
- Soaking Tub
- Laundry Room
- Traditional Architecture
- Walk-In Closet
- Central Air
About This Home
Beautiful 4BR/2.5BA Home Just 5 Minutes from Downtown Asheville! Enjoy the perfect combination of space, style, and convenience in this 2,200 sq. ft. home-located just seconds from River Park. This spacious, light-filled home features a great floor plan with a welcoming living-room complete with a gas log fireplace, perfect for cozy evenings in. The main bedroom offers a large walk-in closet and ensuite bath with a relaxing soaking tub, standup shower, and 2 vanities. Home has brand-new LVP downstairs, carpet upstairs, and fresh paint throughout. Upstairs laundry room with washer and dryer included for added convenience. Outside, you’ll find a double car garage and a low-maintenance yard, giving you more time to enjoy all that Asheville has to offer. Don’t miss this opportunity to live close to downtown, parks, and nature, schedule your showing today!
Listing Agent
Property Mgmt Of Asheville Brokerage Email: bly.pma@gmail.com License #275207 Listed on: 11/17/2025
Co-Listing Agent
Property Mgmt Of Asheville Brokerage Email: bly.pma@gmail.com License #297550
Home Details
Home Type
- Single Family
Year Built
- Built in 2007
Lot Details
- Level Lot
- Property is zoned Res 0-3 Acres, R-7
HOA Fees
- $20 Monthly HOA Fees
Parking
- 2 Car Garage
- Front Facing Garage
- Driveway
Home Design
- Traditional Architecture
- Brick Exterior Construction
- Slab Foundation
- Composition Roof
- Vinyl Siding
Interior Spaces
- 2-Story Property
- Gas Fireplace
- Insulated Windows
- Living Room with Fireplace
- Mountain Views
Kitchen
- Electric Range
- Microwave
- Dishwasher
- Disposal
Flooring
- Carpet
- Vinyl
Bedrooms and Bathrooms
- Walk-In Closet
- Soaking Tub
Laundry
- Laundry Room
- Dryer
- Washer
Schools
- Woodfin/Eblen Elementary School
- Joe P Eblen Middle School
- Clyde A Erwin High School
Utilities
- Central Air
- Heat Pump System
- Heating System Uses Natural Gas
- Gas Water Heater
Community Details
- Cedar Management, River Walk HOA, Phone Number (877) 252-3327
- River Walk Subdivision
- Mandatory home owners association
Listing and Financial Details
- Assessor Parcel Number 973013274800000
Map
Home Values in the Area
Average Home Value in this Area
Tax History
| Year | Tax Paid | Tax Assessment Tax Assessment Total Assessment is a certain percentage of the fair market value that is determined by local assessors to be the total taxable value of land and additions on the property. | Land | Improvement |
|---|---|---|---|---|
| 2025 | -- | $340,400 | $53,500 | $286,900 |
| 2024 | -- | $340,900 | $53,500 | $287,400 |
| 2023 | $3,184 | $340,900 | $53,500 | $287,400 |
| 2022 | $3,150 | $340,900 | $0 | $0 |
| 2021 | $3,150 | $340,900 | $0 | $0 |
| 2020 | $2,621 | $273,300 | $0 | $0 |
| 2019 | $2,621 | $273,300 | $0 | $0 |
| 2018 | $2,484 | $273,300 | $0 | $0 |
| 2017 | $0 | $212,000 | $0 | $0 |
| 2016 | $2,139 | $212,000 | $0 | $0 |
| 2015 | $2,139 | $212,000 | $0 | $0 |
| 2014 | $2,139 | $212,000 | $0 | $0 |
Property History
| Date | Event | Price | List to Sale | Price per Sq Ft | Prior Sale |
|---|---|---|---|---|---|
| 11/17/2025 11/17/25 | For Sale | $585,000 | +185.4% | $258 / Sq Ft | |
| 11/25/2013 11/25/13 | Sold | $205,000 | -8.0% | $94 / Sq Ft | View Prior Sale |
| 11/02/2013 11/02/13 | Pending | -- | -- | -- | |
| 09/11/2013 09/11/13 | For Sale | $222,900 | -- | $102 / Sq Ft |
Purchase History
| Date | Type | Sale Price | Title Company |
|---|---|---|---|
| Warranty Deed | $205,000 | None Available | |
| Warranty Deed | $238,000 | None Available |
Mortgage History
| Date | Status | Loan Amount | Loan Type |
|---|---|---|---|
| Previous Owner | $190,368 | Unknown |
Source: Canopy MLS (Canopy Realtor® Association)
MLS Number: 4320915
APN: 9730-13-2748-00000
- 11 River Walk Dr
- 127 Northbend Dr
- 139 Northbend Dr
- 104 Northbend Dr
- 147 Northbend Dr
- 115 Northbend Dr
- 99999 W City View Dr
- 8 River Mead Ct
- 127 Jonestown Rd
- 14 3rd St
- 11 Martel Ln
- 14 Crestfield Ave
- 99999 W Skyland Cir
- 99999 W Skyland Cir Unit 2
- 99999 W Skyland Cir Unit 3
- 99999 Flynn Branch Rd Unit 3
- 99999 Flynn Branch Rd Unit 1, 2 & 3
- 99999 Flynn Branch Rd Unit 2
- 99999 Flynn Branch Rd Unit 1
- 30 and 32 W Skyland Cir
- 375 Weaverville Rd Unit 5
- 49 Brookdale Rd
- 130 N Ridge Dr
- 41 Eve Dr
- 10 Newbridge Pkwy
- 12 Powell St
- 117 Vinewood Cir
- 41-61 N Merrimon Ave
- 12 Laurel Terrace
- 24 Lookout Rd
- 330 Barnard Ave
- 330 Barnard Ave
- 200 Baird Cove Rd
- 116 Lookout Dr
- 120 Chamberlain Dr
- 35 Panola St Unit 2
- 99 Ascension Dr
- 43 Rotunda Cir
- 576-600 Merrimon Ave
- 165 Coleman Ave
