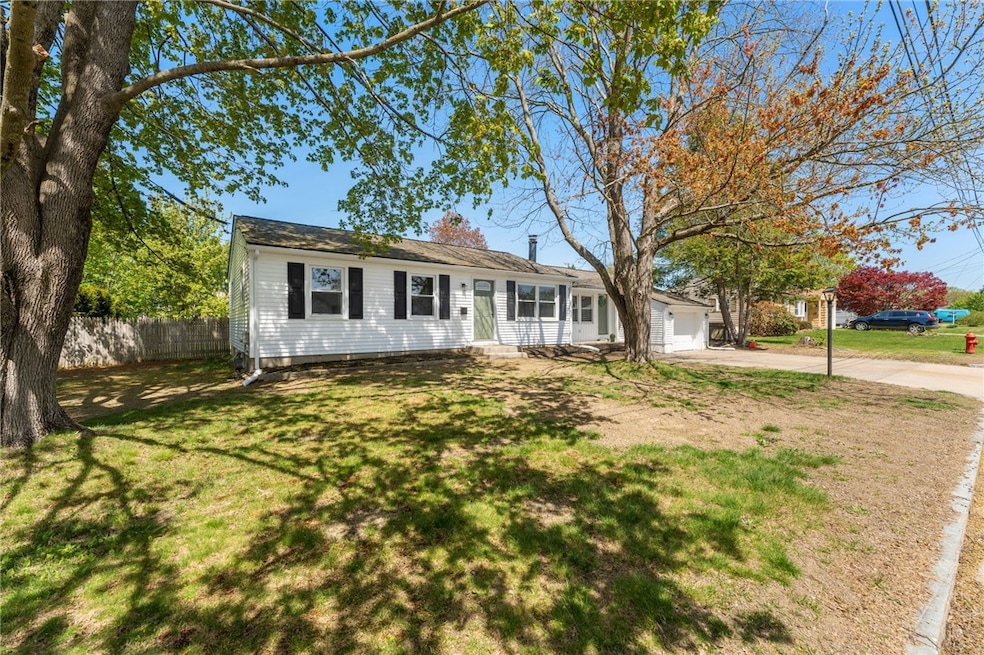
28 Stoneham Dr Woonsocket, RI 02895
East Woonsocket NeighborhoodHighlights
- Deck
- Porch
- Bathtub with Shower
- Recreation Facilities
- 1 Car Attached Garage
- Laundry Room
About This Home
As of June 2025Check out this fabulous newly renovated Ranch style home! Located just over the Cumberland line in the Diamond Hill area, with easy highway accessibility, surrounded by restaurants, shopping, and area amenities. Entry through the charming porch leads directly into a beautiful oversized Living/Dining room featuring high pitched ceilings with wood beam details, and a cozy brick Fireplace. The home has all new flooring, fresh paint, and lighting throughout. A gorgeous new Kitchen spotlights white shaker style cabinetry, quartz countertops, and black stainless appliances. Featuring a private Primary Ensuite fully equipped with a modern tiled shower, double closets, and custom architectural windows. Two additional Bedrooms, plus a dedicated home Office, and brand new Full Bath are adjacent to the Living room and front Entry. There is a large Bonus Room in the lower level as well as a separate Laundry Room with storage. A one car Garage and fenced yard make this home truly turn-key, and a Must See!
Last Agent to Sell the Property
RE/MAX Real Estate Center License #RES.0042884 Listed on: 05/05/2025

Home Details
Home Type
- Single Family
Est. Annual Taxes
- $4,017
Year Built
- Built in 1971
Lot Details
- 10,454 Sq Ft Lot
- Fenced
- Property is zoned R2
Parking
- 1 Car Attached Garage
- Garage Door Opener
Home Design
- Vinyl Siding
- Concrete Perimeter Foundation
Interior Spaces
- 1,569 Sq Ft Home
- 2-Story Property
- Fireplace Features Masonry
- Storage Room
- Utility Room
Kitchen
- Oven
- Range
- Microwave
- Dishwasher
Flooring
- Laminate
- Ceramic Tile
- Vinyl
Bedrooms and Bathrooms
- 3 Bedrooms
- 2 Full Bathrooms
- Bathtub with Shower
Laundry
- Laundry Room
- Dryer
- Washer
Unfinished Basement
- Basement Fills Entire Space Under The House
- Interior Basement Entry
Outdoor Features
- Deck
- Outbuilding
- Porch
Location
- Property near a hospital
Utilities
- No Cooling
- Heating System Uses Gas
- Baseboard Heating
- 100 Amp Service
- Water Heater
Listing and Financial Details
- Legal Lot and Block 25 / 61
- Assessor Parcel Number 28STONEHAMDRWOON
Community Details
Overview
- Diamond Hill/Cumberland Line Subdivision
Amenities
- Shops
- Restaurant
- Public Transportation
Recreation
- Recreation Facilities
Ownership History
Purchase Details
Home Financials for this Owner
Home Financials are based on the most recent Mortgage that was taken out on this home.Purchase Details
Home Financials for this Owner
Home Financials are based on the most recent Mortgage that was taken out on this home.Purchase Details
Similar Homes in Woonsocket, RI
Home Values in the Area
Average Home Value in this Area
Purchase History
| Date | Type | Sale Price | Title Company |
|---|---|---|---|
| Warranty Deed | $520,000 | None Available | |
| Guardian Deed | $200,000 | None Available | |
| Guardian Deed | $200,000 | None Available | |
| Deed | -- | -- |
Mortgage History
| Date | Status | Loan Amount | Loan Type |
|---|---|---|---|
| Previous Owner | $40,000 | Credit Line Revolving | |
| Previous Owner | $15,000 | No Value Available |
Property History
| Date | Event | Price | Change | Sq Ft Price |
|---|---|---|---|---|
| 06/05/2025 06/05/25 | Sold | $520,000 | +15.6% | $331 / Sq Ft |
| 05/10/2025 05/10/25 | Pending | -- | -- | -- |
| 05/05/2025 05/05/25 | For Sale | $450,000 | +125.0% | $287 / Sq Ft |
| 03/06/2025 03/06/25 | Sold | $200,000 | 0.0% | $127 / Sq Ft |
| 01/08/2025 01/08/25 | Pending | -- | -- | -- |
| 01/08/2025 01/08/25 | For Sale | $200,000 | -- | $127 / Sq Ft |
Tax History Compared to Growth
Tax History
| Year | Tax Paid | Tax Assessment Tax Assessment Total Assessment is a certain percentage of the fair market value that is determined by local assessors to be the total taxable value of land and additions on the property. | Land | Improvement |
|---|---|---|---|---|
| 2024 | $4,017 | $276,300 | $96,700 | $179,600 |
| 2023 | $3,863 | $276,300 | $96,700 | $179,600 |
| 2022 | $3,863 | $276,300 | $96,700 | $179,600 |
| 2021 | $4,118 | $173,400 | $74,900 | $98,500 |
| 2020 | $4,162 | $173,400 | $74,900 | $98,500 |
| 2018 | $4,175 | $173,400 | $74,900 | $98,500 |
| 2017 | $5,138 | $170,700 | $73,900 | $96,800 |
| 2016 | $5,435 | $170,700 | $73,900 | $96,800 |
| 2015 | $6,244 | $170,700 | $73,900 | $96,800 |
| 2014 | $4,240 | $171,700 | $81,400 | $90,300 |
Agents Affiliated with this Home
-
R
Seller's Agent in 2025
Roxanne Beretta
RE/MAX Real Estate Center
-
C
Buyer's Agent in 2025
Chrissy Laurendeau
Lamacchia Realty, Inc
Map
Source: State-Wide MLS
MLS Number: 1381543
APN: WOON-000061B-000076-000025
- 209 Bayberry Rd
- 607 Brookhaven Ln
- 86 Halsey Rd
- 21 Jencks Rd
- 227 Elder Ballou Meeting House Rd
- 4 Carnation St
- 233 Annette Ave
- 48 Langevin St
- 52 Pine Swamp Rd
- 22 Palmetto Dr Unit 22
- 24 Palmetto Dr Unit 24
- 21 Palmetto Dr Unit 21
- 167 Dana St
- 2680 West St
- 65 Palmetto Dr Unit 65
- 173 Oregon Ave
- 215 Manila Ave
- 132 Theresa Marie Ave
- 93 Manila Ave
- 26 Kenwood St






