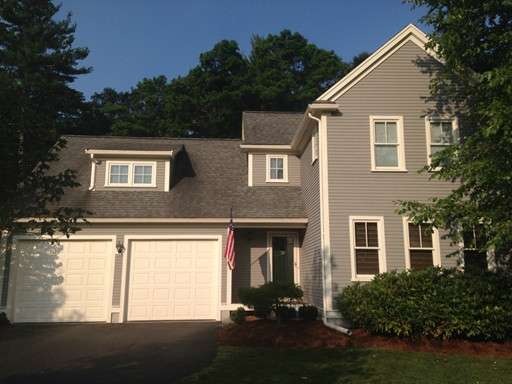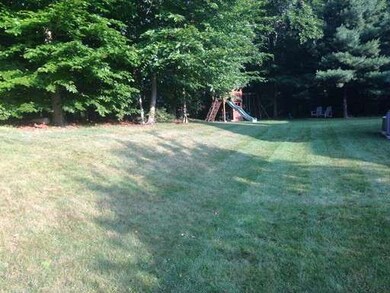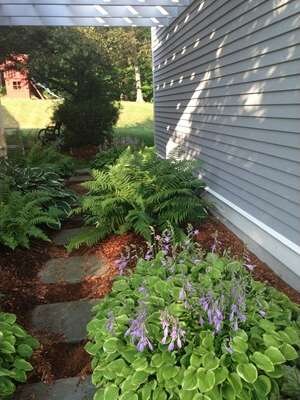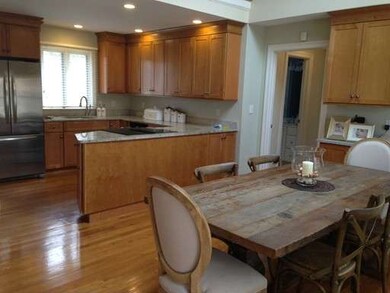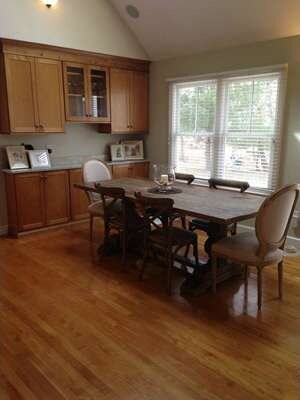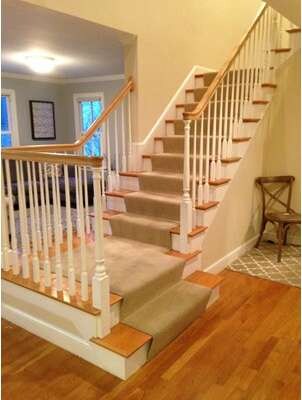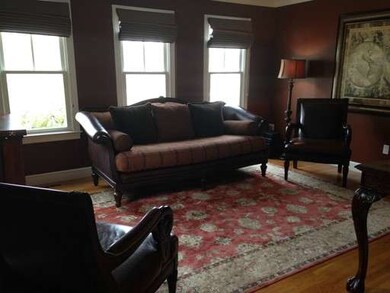
28 Sullivan St Lexington, MA 02420
North Lexington NeighborhoodAbout This Home
As of July 2025Open House 4/12 10-1:30. Single family contemporary colonial built in 2001 with a spacious private, flat, tree-lined backyard. Situated on a cul-de-sac, the home has 3+ bedrooms (large bonus room above the garage plus finished basement set up with potential in-law/guest suite w/a full bath). In addition, the home features an open floor plan, 3.5 bathrooms over three floors and 3,309 sq feet of finished living space. The main level features gleaming hardwood throughout, stainless steel kitchen with granite counters, built in stereo system, vaulted and cathedral ceilings, and a first floor master with marble bath. The second floor overlooks the first and has two additional large size bedrooms, an office space, a craft/storage room, an oversized bonus/media room, and full bath. The basement is finished with bonus guest quarters/full bath, exercise room, and a family room with custom built-ins. Gorgeous block patio, newly painted exterior, beautiful landscape...this home is move-in ready!
Home Details
Home Type
Single Family
Est. Annual Taxes
$18,846
Year Built
2001
Lot Details
0
Listing Details
- Lot Description: Paved Drive
- Special Features: None
- Property Sub Type: Detached
- Year Built: 2001
Interior Features
- Appliances: Range, Dishwasher, Disposal, Refrigerator, Washer, Dryer
- Has Basement: Yes
- Primary Bathroom: Yes
- Number of Rooms: 9
- Amenities: Public Transportation, Shopping, Park, Walk/Jog Trails, Bike Path, Highway Access, Public School
- Electric: Circuit Breakers
- Energy: Insulated Windows, Storm Doors
- Interior Amenities: Central Vacuum, Security System, Cable Available
Exterior Features
- Roof: Asphalt/Fiberglass Shingles
- Construction: Frame
- Exterior: Clapboard
- Exterior Features: Patio, Professional Landscaping, Sprinkler System
- Foundation: Irregular
Garage/Parking
- Garage Parking: Attached, Garage Door Opener
- Garage Spaces: 2
- Parking: Paved Driveway
- Parking Spaces: 4
Utilities
- Cooling: Central Air
- Heating: Forced Air, Oil
- Heat Zones: 3
- Hot Water: Oil
Condo/Co-op/Association
- HOA: Yes
Schools
- Elementary School: Estabrook
- Middle School: Diamond
- High School: Lexington High
Lot Info
- Assessor Parcel Number: M:0088 L:00011D
Ownership History
Purchase Details
Purchase Details
Home Financials for this Owner
Home Financials are based on the most recent Mortgage that was taken out on this home.Purchase Details
Home Financials for this Owner
Home Financials are based on the most recent Mortgage that was taken out on this home.Purchase Details
Home Financials for this Owner
Home Financials are based on the most recent Mortgage that was taken out on this home.Purchase Details
Home Financials for this Owner
Home Financials are based on the most recent Mortgage that was taken out on this home.Similar Homes in the area
Home Values in the Area
Average Home Value in this Area
Purchase History
| Date | Type | Sale Price | Title Company |
|---|---|---|---|
| Quit Claim Deed | -- | -- | |
| Not Resolvable | $1,100,000 | -- | |
| Deed | $845,000 | -- | |
| Deed | $862,000 | -- | |
| Deed | $729,000 | -- |
Mortgage History
| Date | Status | Loan Amount | Loan Type |
|---|---|---|---|
| Previous Owner | $880,000 | Purchase Money Mortgage | |
| Previous Owner | $506,000 | Adjustable Rate Mortgage/ARM | |
| Previous Owner | $523,750 | Purchase Money Mortgage | |
| Previous Owner | $300,000 | Purchase Money Mortgage | |
| Previous Owner | $270,000 | No Value Available | |
| Previous Owner | $275,000 | Purchase Money Mortgage |
Property History
| Date | Event | Price | Change | Sq Ft Price |
|---|---|---|---|---|
| 07/11/2025 07/11/25 | Sold | $1,650,000 | -2.7% | $499 / Sq Ft |
| 06/02/2025 06/02/25 | Pending | -- | -- | -- |
| 05/15/2025 05/15/25 | For Sale | $1,695,000 | +54.1% | $512 / Sq Ft |
| 06/26/2015 06/26/15 | Sold | $1,100,000 | 0.0% | $332 / Sq Ft |
| 05/01/2015 05/01/15 | Pending | -- | -- | -- |
| 04/13/2015 04/13/15 | Off Market | $1,100,000 | -- | -- |
| 04/09/2015 04/09/15 | For Sale | $989,000 | -- | $299 / Sq Ft |
Tax History Compared to Growth
Tax History
| Year | Tax Paid | Tax Assessment Tax Assessment Total Assessment is a certain percentage of the fair market value that is determined by local assessors to be the total taxable value of land and additions on the property. | Land | Improvement |
|---|---|---|---|---|
| 2025 | $18,846 | $1,541,000 | $873,000 | $668,000 |
| 2024 | $18,106 | $1,478,000 | $832,000 | $646,000 |
| 2023 | $17,056 | $1,312,000 | $756,000 | $556,000 |
| 2022 | $16,753 | $1,214,000 | $688,000 | $526,000 |
| 2021 | $16,462 | $1,144,000 | $627,000 | $517,000 |
| 2020 | $15,455 | $1,100,000 | $627,000 | $473,000 |
| 2019 | $14,939 | $1,058,000 | $597,000 | $461,000 |
| 2018 | $13,499 | $944,000 | $508,000 | $436,000 |
| 2017 | $13,432 | $927,000 | $483,000 | $444,000 |
| 2016 | $13,228 | $906,000 | $461,000 | $445,000 |
| 2015 | $12,735 | $857,000 | $419,000 | $438,000 |
| 2014 | -- | $801,000 | $381,000 | $420,000 |
Agents Affiliated with this Home
-
J
Seller's Agent in 2025
John Maiola
William Raveis R.E. & Home Services
-
L
Seller Co-Listing Agent in 2025
Lori Talanian
William Raveis R.E. & Home Services
-
B
Buyer's Agent in 2025
Brian Graham
Leopold & McMasters Realty
-
D
Seller's Agent in 2015
Darin Thompson
Stuart St James, Inc.
Map
Source: MLS Property Information Network (MLS PIN)
MLS Number: 71814105
APN: LEXI-000088-000000-000011D
- 21 Houlton St
- 48 Fifer Ln
- 87 Fifer Ln
- 2 Drummer Boy Way Unit 2
- 18 Heritage Dr
- 41 Eldred St
- 49 Eldred St
- 23 Ivan St
- 52 Summer St Unit B
- 50 Summer St Unit A
- 39 Neillian St Unit 39
- 35-37 Neillian St
- 12 Ashby Rd
- 75 Page Rd Unit 20
- 75 Page Rd Unit 13
- 75 Page Rd Unit 9
- 2 Overlook Dr Unit 2
- 2 Overlook Dr Unit 1
- 18 Robinson Rd
- 69 Harding Rd
