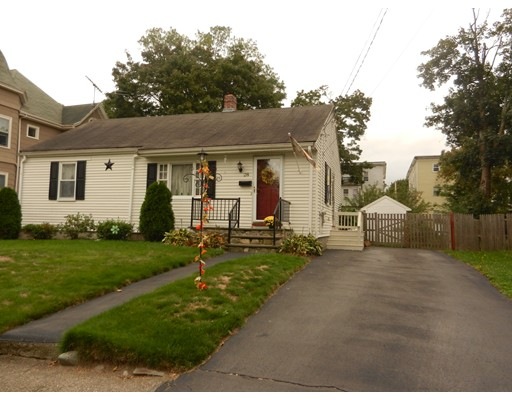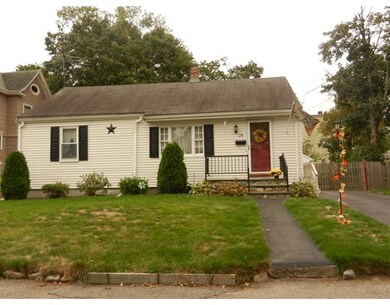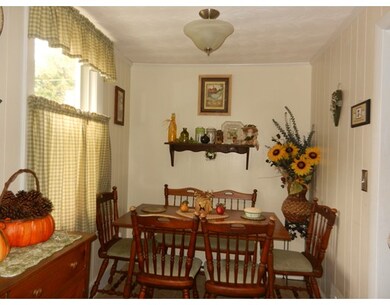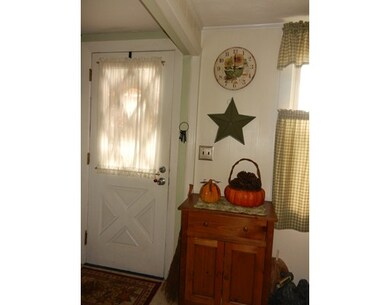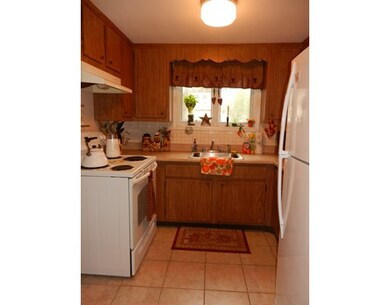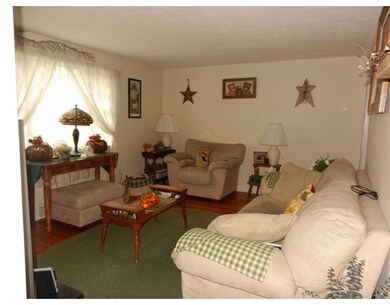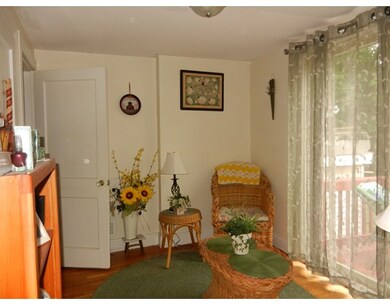
28 Sycamore Ave Brockton, MA 02301
About This Home
As of March 2021Move right into this well maintained ranch on the West Side. A cozy living room , hardwood floors throughout, and a deck to enjoy and entertain. A well maintained lawn and a custom built shed for your tools and lawnmower. Two good size bedrooms and a den that could also be used as an additional bedroom if necessary. The owner has done numerous updates on the property as you will observe. A cabinet kitchen, tile floor, and a separate dining area for your enjoyment.. A great price for a lovely home. .Close to schools, shopping & highway access. .
Last Agent to Sell the Property
Marion Kelliher
Lamacchia Realty, Inc. Listed on: 10/01/2016
Home Details
Home Type
Single Family
Est. Annual Taxes
$4,133
Year Built
1950
Lot Details
0
Listing Details
- Lot Description: Paved Drive, Cleared, Level
- Property Type: Single Family
- Lead Paint: Unknown
- Year Round: Yes
- Special Features: None
- Property Sub Type: Detached
- Year Built: 1950
Interior Features
- Appliances: Range, Microwave, Refrigerator, Washer, Dryer
- Has Basement: Yes
- Number of Rooms: 5
- Amenities: Public Transportation, Shopping, Park, Golf Course, Medical Facility, Laundromat, Highway Access, House of Worship, Private School, Public School, T-Station
- Electric: 110 Volts, Fuses
- Energy: Insulated Windows, Storm Doors
- Flooring: Wood, Tile, Hardwood
- Interior Amenities: Cable Available
- Basement: Full, Walk Out, Interior Access, Concrete Floor
- Bedroom 2: 9X12
- Bathroom #1: 8X4
- Kitchen: 10X7
- Living Room: First Floor, 14X11
- Master Bedroom: 11X13
- Master Bedroom Description: Closet, Flooring - Hardwood
- Family Room: 10X8
- Oth1 Dimen: 7X6
- Oth1 Dscrp: Flooring - Hardwood
Exterior Features
- Roof: Asphalt/Fiberglass Shingles
- Construction: Frame
- Exterior: Aluminum
- Exterior Features: Deck, Storage Shed, Screens, Garden Area
- Foundation: Poured Concrete
Garage/Parking
- Parking: Off-Street
- Parking Spaces: 3
Utilities
- Cooling: Central Air
- Heating: Central Heat, Forced Air, Oil
- Cooling Zones: 1
- Hot Water: Electric
- Utility Connections: for Electric Range, for Electric Oven, for Electric Dryer, Washer Hookup
- Sewer: City/Town Sewer
- Water: City/Town Water
Schools
- Elementary School: Hancock
- Middle School: West Middle
- High School: Brockton High
Lot Info
- Zoning: res
Multi Family
- Foundation: 999
Ownership History
Purchase Details
Purchase Details
Home Financials for this Owner
Home Financials are based on the most recent Mortgage that was taken out on this home.Purchase Details
Home Financials for this Owner
Home Financials are based on the most recent Mortgage that was taken out on this home.Purchase Details
Home Financials for this Owner
Home Financials are based on the most recent Mortgage that was taken out on this home.Similar Homes in Brockton, MA
Home Values in the Area
Average Home Value in this Area
Purchase History
| Date | Type | Sale Price | Title Company |
|---|---|---|---|
| Quit Claim Deed | -- | None Available | |
| Not Resolvable | $300,000 | None Available | |
| Not Resolvable | $210,000 | -- | |
| Deed | $200,000 | -- |
Mortgage History
| Date | Status | Loan Amount | Loan Type |
|---|---|---|---|
| Open | $269,372 | FHA | |
| Previous Owner | $269,637 | FHA | |
| Previous Owner | $206,196 | FHA | |
| Previous Owner | $155,000 | Purchase Money Mortgage |
Property History
| Date | Event | Price | Change | Sq Ft Price |
|---|---|---|---|---|
| 03/19/2021 03/19/21 | Sold | $300,000 | -3.2% | $426 / Sq Ft |
| 01/25/2021 01/25/21 | Pending | -- | -- | -- |
| 01/21/2021 01/21/21 | For Sale | $309,900 | +47.6% | $440 / Sq Ft |
| 02/22/2017 02/22/17 | Sold | $210,000 | -4.3% | $298 / Sq Ft |
| 11/04/2016 11/04/16 | Pending | -- | -- | -- |
| 10/01/2016 10/01/16 | For Sale | $219,500 | -- | $312 / Sq Ft |
Tax History Compared to Growth
Tax History
| Year | Tax Paid | Tax Assessment Tax Assessment Total Assessment is a certain percentage of the fair market value that is determined by local assessors to be the total taxable value of land and additions on the property. | Land | Improvement |
|---|---|---|---|---|
| 2025 | $4,133 | $341,300 | $140,000 | $201,300 |
| 2024 | $4,075 | $339,000 | $140,000 | $199,000 |
| 2023 | $3,823 | $294,500 | $104,100 | $190,400 |
| 2022 | $3,527 | $252,500 | $94,600 | $157,900 |
| 2021 | $3,489 | $240,600 | $78,600 | $162,000 |
| 2020 | $3,425 | $226,100 | $73,600 | $152,500 |
| 2019 | $3,114 | $200,400 | $71,800 | $128,600 |
| 2018 | $2,343 | $156,100 | $71,800 | $84,300 |
| 2017 | $2,343 | $145,500 | $71,800 | $73,700 |
| 2016 | $2,055 | $118,400 | $69,600 | $48,800 |
| 2015 | $1,897 | $104,500 | $69,600 | $34,900 |
| 2014 | $2,009 | $110,800 | $69,600 | $41,200 |
Agents Affiliated with this Home
-

Seller's Agent in 2021
Charles Lima
Keller Williams Realty
(508) 272-4442
177 Total Sales
-
S
Buyer's Agent in 2021
Shon Geherty
Stuart St James, Inc.
-
M
Seller's Agent in 2017
Marion Kelliher
Lamacchia Realty, Inc.
-

Buyer's Agent in 2017
Sandra Smith
Advisors Living - Plymouth
(508) 415-0509
131 Total Sales
Map
Source: MLS Property Information Network (MLS PIN)
MLS Number: 72075882
APN: BROC-000048-000269
