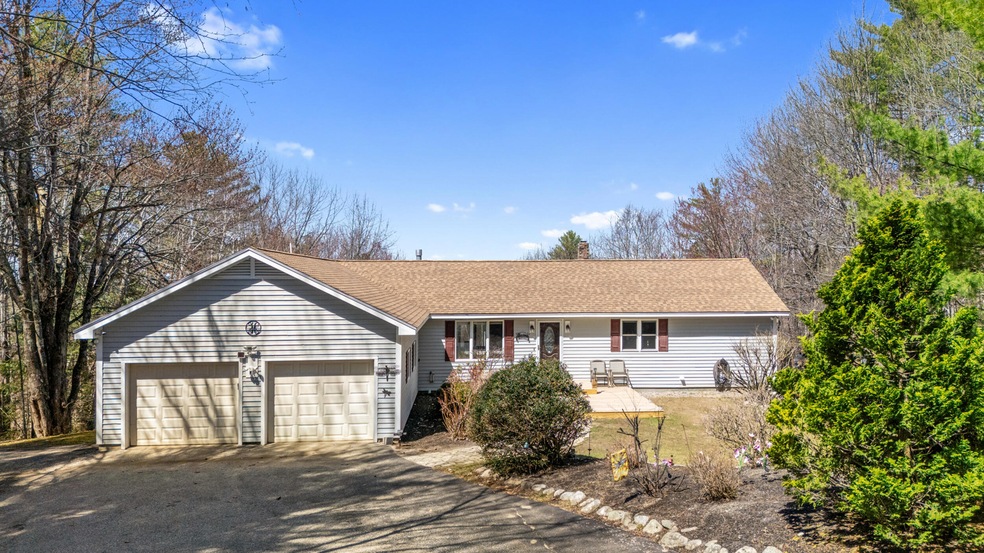Step into comfort and style with this nicely maintained home in Raymond, Maine. Perfectly blending charm, privacy, and modern updates, this inviting property sits on 1.8 peaceful acres and features 4 bedrooms, 2 full baths, and an attached 2-car garage—an ideal layout for most.Enjoy seasonal scenic views of Mount Washington from your own backyard oasis, offering year-round beauty and relaxation both indoors and out.Inside, you'll find a light-filled, open-concept layout with vaulted ceilings in the main living room, a modern gas fireplace, and thoughtful built-ins. The eat-in kitchen, complete with a walk-in pantry, flows seamlessly into the living and dining areas—perfect for everyday living and entertaining alike. The main level includes a full bath and two bedrooms with detailed crown molding and wainscoting. Head downstairs to unwind after a long day. The lower level walkout offers a cozy family room with its own gas fireplace, two additional bedrooms, a second full bath, cedar closet, and a private sauna—your own spa-like escape. Step right outside from the sauna and into the in-ground pool and enjoy the peaceful, tree-lined surroundings.All this, just minutes from the boat launch to Sebago Lake and the shops, restaurants, and conveniences of Windham. Whether you're soaking up the summer sun or savoring the winter views and outdoor adventures, this home offers the best of Maine's Lakes Region living.Schedule your private showing today!








