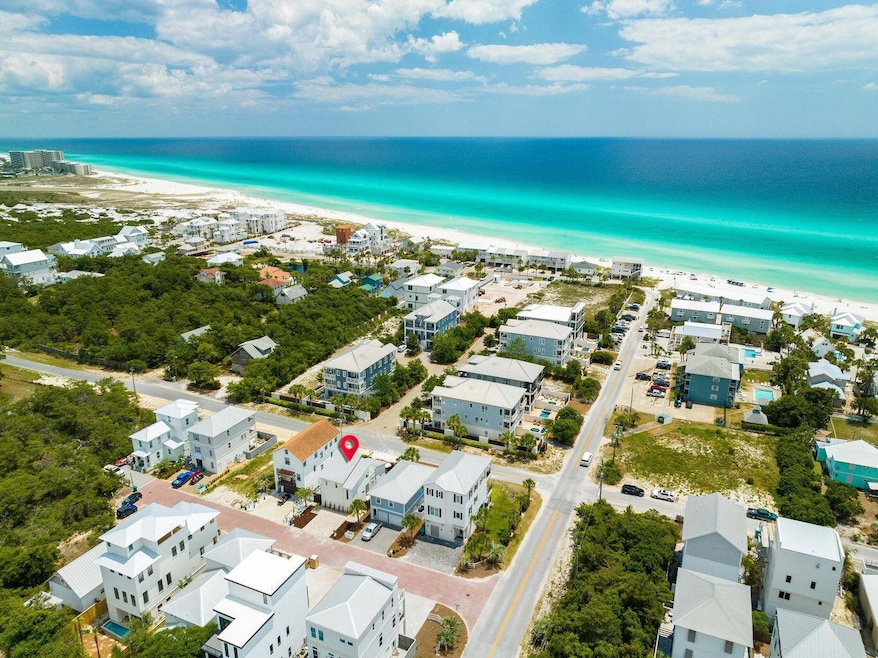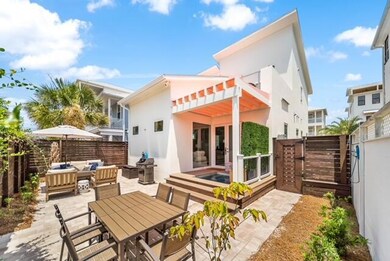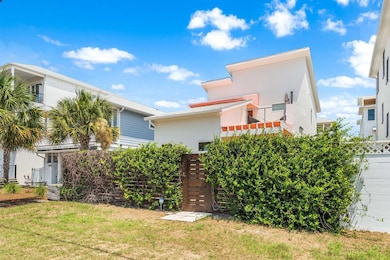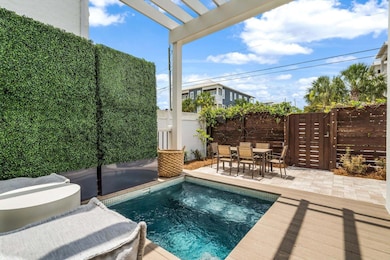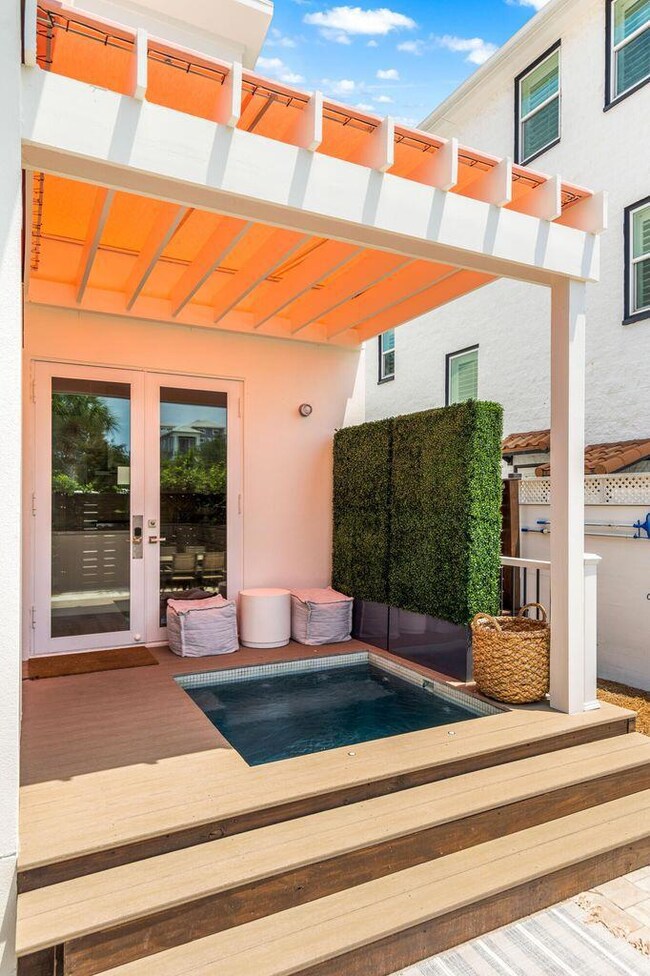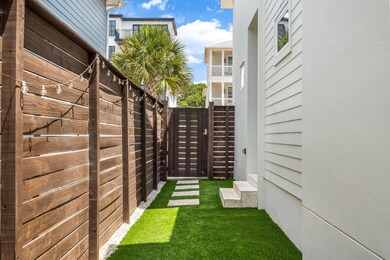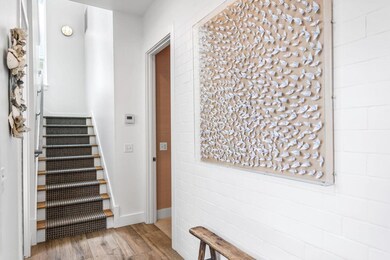28 Tidewater Ct Rosemary Beach, FL 32461
Estimated payment $8,196/month
Highlights
- Heated Pool
- Contemporary Architecture
- Wood Flooring
- Dune Lakes Elementary School Rated A-
- Newly Painted Property
- Main Floor Primary Bedroom
About This Home
Located 800 yards from a no hassle public beach access this home is perfect for the year-round resident or investor. Take your fishing gear in the beach cart and walk a short 2 minutes down the road straight onto the less populated white sands of the Gulf of America. Hop on a bike and take the back roads on Inlet Beach straight into Rosemary Beach without having to get on hwy 98. Take the same route to bike over into 30Avenue for pizza at Amici, tacos at Amigos, or donuts from The Donut Hole. Instant equity in this home as Inlet Beach keeps growing with shopping, restaurants, and medical facilities. Step inside and be greeted by an open concept floor plan with chef's kitchen featuring professional grade KitchenAid appliances, tiled backsplash, under cabinet lighting and new pendant lighting over the island. A newly added dining room with banquette seating and an open living room offering all new
furnishings, wallpaper and accessories. The home offers two master suites with walk in closets, Custom draperies adorn the windows and designer wallpaper adding a new elegant touch to the interior. The owner has furnished the 2 master bedrooms with all new furnishing and custom bedding. The carpet in these two master suites has been replaced with a commercial grade polypropylene carpet for ease of cleaning and stain resistance. Upstairs you will find a new 3rd bedroom with built in bunk beds with USB outlets, wall sconces and wall mounted television. There is an open loft area with 2 twin beds which makes this home live like a 4 bedroom that can easily sleep 8.
The home boasts a brand-new paver driveway and beautifully landscaped yard featuring back yard paver addition as well and new plantings. Come and check out this beautiful beach home!
Home Details
Home Type
- Single Family
Est. Annual Taxes
- $8,844
Year Built
- Built in 2016
Lot Details
- 3,049 Sq Ft Lot
- Lot Dimensions are 40x80
- Property fronts a county road
- Back Yard Fenced
- Interior Lot
- Level Lot
- Property is zoned County
Home Design
- Contemporary Architecture
- Newly Painted Property
- Wallpaper
- Stucco
Interior Spaces
- 1,555 Sq Ft Home
- 2-Story Property
- Furnished
- Ceiling Fan
- Pendant Lighting
- Living Room
- Dining Area
Kitchen
- Gas Oven or Range
- Self-Cleaning Oven
- Range Hood
- Microwave
- Ice Maker
- Dishwasher
- Wine Refrigerator
- Kitchen Island
- Disposal
Flooring
- Wood
- Tile
Bedrooms and Bathrooms
- 3 Bedrooms
- Primary Bedroom on Main
- Built-In Bunk Beds
- Shower Only
Laundry
- Dryer
- Washer
Home Security
- Home Security System
- Hurricane or Storm Shutters
- Fire and Smoke Detector
Pool
- Heated Pool
- Outdoor Shower
Outdoor Features
- Covered Deck
- Covered Patio or Porch
- Built-In Barbecue
Schools
- Dune Lakes Elementary School
- Emerald Coast Middle School
- South Walton High School
Utilities
- Central Heating and Cooling System
- Tankless Water Heater
- Gas Water Heater
Community Details
- Waterside At Inlet Beach Subdivision
Listing and Financial Details
- Assessor Parcel Number 36-3S-18-16610-000-0120
Map
Home Values in the Area
Average Home Value in this Area
Tax History
| Year | Tax Paid | Tax Assessment Tax Assessment Total Assessment is a certain percentage of the fair market value that is determined by local assessors to be the total taxable value of land and additions on the property. | Land | Improvement |
|---|---|---|---|---|
| 2024 | $8,019 | $968,246 | $384,000 | $584,246 |
| 2023 | $8,019 | $882,556 | $352,000 | $530,556 |
| 2022 | $8,310 | $896,678 | $429,792 | $466,886 |
| 2021 | $3,368 | $390,565 | $0 | $0 |
| 2020 | $3,423 | $544,756 | $201,972 | $342,784 |
| 2019 | $3,318 | $376,513 | $0 | $0 |
| 2018 | $3,262 | $369,493 | $0 | $0 |
| 2017 | $3,169 | $361,893 | $175,750 | $186,143 |
| 2016 | $1,404 | $140,277 | $0 | $0 |
| 2015 | $1,333 | $131,100 | $0 | $0 |
| 2014 | $618 | $70,400 | $0 | $0 |
Property History
| Date | Event | Price | Change | Sq Ft Price |
|---|---|---|---|---|
| 09/01/2025 09/01/25 | Pending | -- | -- | -- |
| 08/04/2025 08/04/25 | Price Changed | $1,399,999 | -3.4% | $900 / Sq Ft |
| 07/03/2025 07/03/25 | Price Changed | $1,449,999 | -3.3% | $932 / Sq Ft |
| 03/29/2025 03/29/25 | Price Changed | $1,499,999 | -6.3% | $965 / Sq Ft |
| 02/19/2025 02/19/25 | For Sale | $1,599,999 | +13.5% | $1,029 / Sq Ft |
| 03/31/2023 03/31/23 | Sold | $1,410,000 | -2.8% | $907 / Sq Ft |
| 03/10/2023 03/10/23 | Pending | -- | -- | -- |
| 02/24/2023 02/24/23 | For Sale | $1,450,000 | +53.4% | $932 / Sq Ft |
| 02/26/2021 02/26/21 | Sold | $945,000 | 0.0% | $608 / Sq Ft |
| 02/01/2021 02/01/21 | Pending | -- | -- | -- |
| 11/21/2020 11/21/20 | For Sale | $945,000 | -- | $608 / Sq Ft |
Purchase History
| Date | Type | Sale Price | Title Company |
|---|---|---|---|
| Warranty Deed | $1,410,000 | South Oak Title | |
| Warranty Deed | $945,000 | Setco Services Llc | |
| Interfamily Deed Transfer | -- | None Available | |
| Special Warranty Deed | $575,000 | -- |
Mortgage History
| Date | Status | Loan Amount | Loan Type |
|---|---|---|---|
| Open | $1,185,750 | New Conventional | |
| Previous Owner | $708,750 | New Conventional | |
| Previous Owner | $387,900 | VA | |
| Previous Owner | $417,000 | VA | |
| Previous Owner | $110,400 | Future Advance Clause Open End Mortgage | |
| Previous Owner | $517,500 | Unknown |
Source: Emerald Coast Association of REALTORS®
MLS Number: 968977
APN: 36-3S-18-16610-000-0120
- 32 E Park Place Ave Unit 601
- 21 Tidewater Ct
- 1076 Pathways Dr
- 126 S Walton Lakeshore Dr Unit 305
- 126 S Walton Lakeshore Dr Unit 205
- 12 Jan Ct
- 0000 E Park Place Ave
- 49 Grand Inlet Ct
- 64 Emerald Cove Ln S
- 4 W Jan Ct
- Lot 2 Jan Ln
- Lot 3 Jan Ln
- Lot 1 Jan Ln
- 93 Emerald Cove Ln N
- 87 Walton Magnolia
- 40 Walton Magnolia Ln Unit A-3
- 12 Inlet Cove
- 34 Inlet Heights Ln
- 28 Inlet Cove
- 3 Lupin Beach Dr
