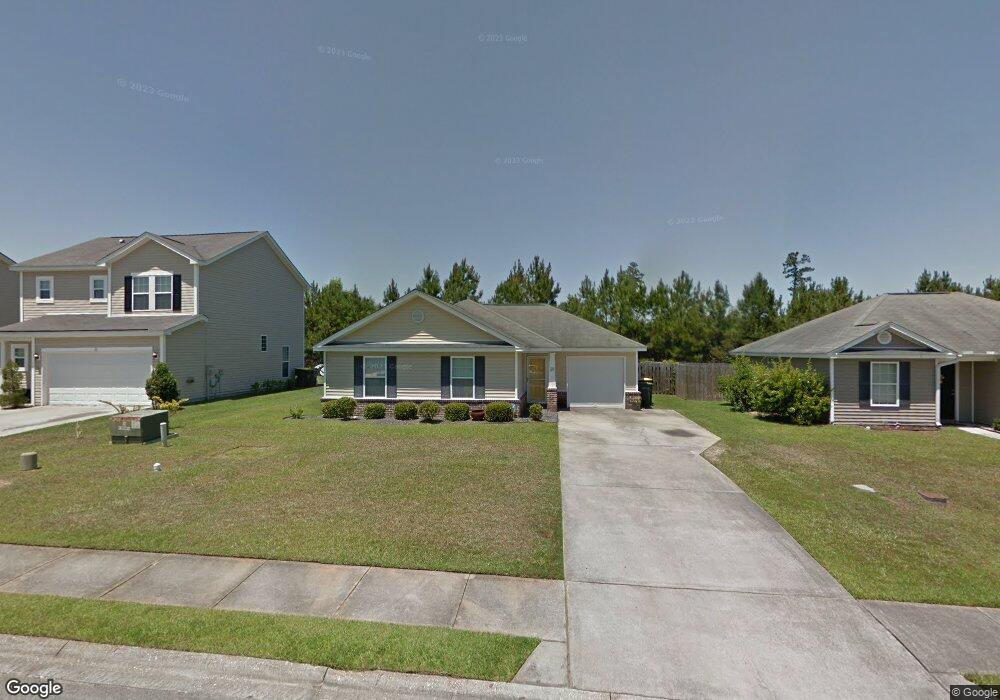28 Twin Oaks Place Pooler, GA 31322
Godley Station NeighborhoodEstimated Value: $306,732 - $308,000
4
Beds
2
Baths
1,356
Sq Ft
$227/Sq Ft
Est. Value
About This Home
This home is located at 28 Twin Oaks Place, Pooler, GA 31322 and is currently estimated at $307,183, approximately $226 per square foot. 28 Twin Oaks Place is a home located in Chatham County with nearby schools including Godley Station School, Groves High School, and Savannah Adventist Christian School.
Ownership History
Date
Name
Owned For
Owner Type
Purchase Details
Closed on
Sep 2, 2014
Sold by
Schofield Nathan E
Bought by
Robinson Efrem Z and Robinson Oi
Current Estimated Value
Home Financials for this Owner
Home Financials are based on the most recent Mortgage that was taken out on this home.
Original Mortgage
$154,846
Outstanding Balance
$118,807
Interest Rate
4.2%
Mortgage Type
VA
Estimated Equity
$188,376
Purchase Details
Closed on
Jun 11, 2009
Sold by
United Community Bank
Bought by
Schofield Nathan E and Schofield Megan L
Home Financials for this Owner
Home Financials are based on the most recent Mortgage that was taken out on this home.
Original Mortgage
$143,010
Interest Rate
4.79%
Mortgage Type
VA
Purchase Details
Closed on
Jun 2, 2009
Sold by
Genesis Designer Homes Llc
Bought by
United Community Bank
Home Financials for this Owner
Home Financials are based on the most recent Mortgage that was taken out on this home.
Original Mortgage
$143,010
Interest Rate
4.79%
Mortgage Type
VA
Purchase Details
Closed on
Oct 18, 2006
Sold by
Not Provided
Bought by
Schofield Nathan E and Schofield Megan L
Create a Home Valuation Report for This Property
The Home Valuation Report is an in-depth analysis detailing your home's value as well as a comparison with similar homes in the area
Home Values in the Area
Average Home Value in this Area
Purchase History
| Date | Buyer | Sale Price | Title Company |
|---|---|---|---|
| Robinson Efrem Z | $149,900 | -- | |
| Schofield Nathan E | $140,000 | -- | |
| United Community Bank | $673,795 | -- | |
| Schofield Nathan E | $1,971,200 | -- |
Source: Public Records
Mortgage History
| Date | Status | Borrower | Loan Amount |
|---|---|---|---|
| Open | Robinson Efrem Z | $154,846 | |
| Previous Owner | Schofield Nathan E | $143,010 |
Source: Public Records
Tax History Compared to Growth
Tax History
| Year | Tax Paid | Tax Assessment Tax Assessment Total Assessment is a certain percentage of the fair market value that is determined by local assessors to be the total taxable value of land and additions on the property. | Land | Improvement |
|---|---|---|---|---|
| 2025 | $1,588 | $100,480 | $22,000 | $78,480 |
| 2024 | $1,588 | $99,800 | $22,000 | $77,800 |
| 2023 | $1,005 | $86,760 | $15,800 | $70,960 |
| 2022 | $732 | $79,840 | $15,800 | $64,040 |
| 2021 | $2,164 | $65,760 | $15,800 | $49,960 |
| 2020 | $1,466 | $64,280 | $15,800 | $48,480 |
| 2019 | $2,161 | $63,160 | $15,800 | $47,360 |
| 2018 | $1,447 | $65,080 | $15,800 | $49,280 |
| 2017 | $1,314 | $65,400 | $15,800 | $49,600 |
| 2016 | $1,291 | $57,840 | $8,800 | $49,040 |
| 2015 | $1,918 | $58,440 | $8,800 | $49,640 |
| 2014 | $2,754 | $50,120 | $0 | $0 |
Source: Public Records
Map
Nearby Homes
- 34 Twin Oaks Place
- 28 Twin Oaks Place
- 52 Hartland Ct
- 13 Twin Oaks Place
- 15 Hawkhorn Ct
- 6 Falkland Ave
- 29 Godley Park Way
- 105 Archwood Dr
- 12 Greatwood Way
- 54 Hawkhorn Ct
- 5 Sunbriar Ln
- 126 Waverly Way
- 9 Sunbriar Ln
- 260 Willow Point Cir
- 30 Ashleigh Ln
- 271 Willow Point Cir
- 50 Ashleigh Ln
- 75 Fairgreen St
- 75 Timber Crest Ct
- 225 Willow Point Cir
- 26 Twin Oaks Place
- 26 Twin Oaks Place
- 30 Twin Oaks Place
- 30 Twin Oaks Place
- 24 Twin Oaks Place
- 24 Twin Oaks Place
- 32 Twin Oaks Place
- 32 Twin Oaks Place
- 25 Twin Oaks Place
- 22 Twin Oaks Place
- 27 Twin Oaks Place
- 22 Twin Oaks Place
- 27 Twin Oaks Place
- 34 Twin Oaks Place
- 29 Twin Oaks Place
- 29 Twin Oaks Place
- 22 Twins Oaks Place
- 23 Twin Oaks Place
- 33 Twin Oaks Place
- 20 Twin Oaks Place
