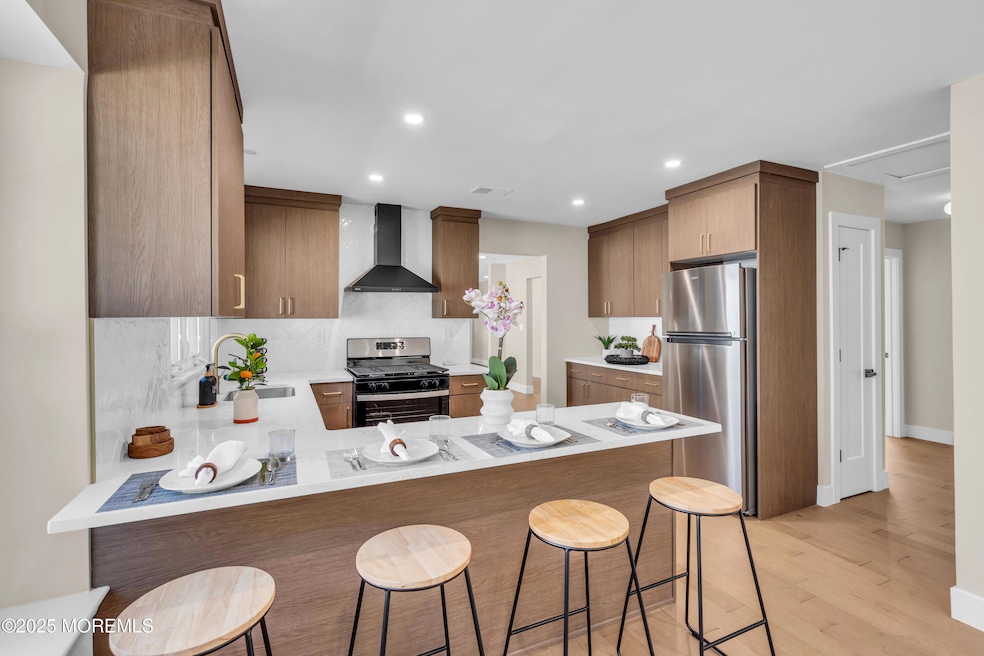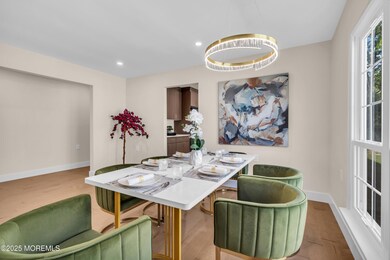28 Twyford Ln Manchester, NJ 08759
Manchester Township NeighborhoodEstimated payment $2,827/month
Highlights
- Popular Property
- Senior Community
- Clubhouse
- Outdoor Pool
- Solar Power System
- Engineered Wood Flooring
About This Home
Beautifully renovated Fairfax largest model w/brick front, open front porch in the sought-after 55+ Leisure Knoll community! Featuring 2 beds/2 full ba, this property offers modern finishes and an open layout ideal for easy living and entertaining. The designer kitchen features modern cabinetry, sleek SS appl, quartz countertops & recessed lighting throughout. A double door entry to your main bedroom with a spa-like bathroom and walk in closet. A generous sized 2nd bedroom and a main bathroom with gorgeous 24'' tile. Luxury engineered wood floors thru-out. The spacious LR/DR are perfect for gatherings. A cozy family room off the kitchen includes a gas fireplace with beautiful glass french doors. Backyard backs to woods for privacy. Modern light fixtures throughout. This home has been converted to natural gas and has a new HVAC system. Many modern upgrades w/ thoughtful details! Easy access to local shops, parks, and other conveniences. This home is move-in ready! Nothing left to do except unpack and enjoy life!
Home Details
Home Type
- Single Family
Est. Annual Taxes
- $4,090
Year Built
- Built in 1986
Lot Details
- Lot Dimensions are 50x130
- Sprinkler System
- Backs to Trees or Woods
HOA Fees
- $222 Monthly HOA Fees
Parking
- 1 Car Attached Garage
- Garage Door Opener
- Driveway
Home Design
- Slab Foundation
- Shingle Roof
- Aluminum Siding
Interior Spaces
- 1,714 Sq Ft Home
- 1-Story Property
- Ceiling Fan
- Recessed Lighting
- Gas Fireplace
- French Doors
- Screened Porch
- Engineered Wood Flooring
- Pull Down Stairs to Attic
Kitchen
- Gas Cooktop
- Stove
- Range Hood
- Dishwasher
- Quartz Countertops
Bedrooms and Bathrooms
- 2 Bedrooms
- Walk-In Closet
- 2 Full Bathrooms
- Primary Bathroom includes a Walk-In Shower
Eco-Friendly Details
- Solar Power System
- Solar owned by seller
Pool
- Outdoor Pool
Schools
- Manchester Twp Middle School
- Manchester Twnshp High School
Utilities
- Forced Air Heating and Cooling System
- Heating System Uses Natural Gas
- Electric Water Heater
Listing and Financial Details
- Assessor Parcel Number 19-00052-0003-00101
Community Details
Overview
- Senior Community
- Front Yard Maintenance
- Association fees include trash, common area, lawn maintenance, snow removal
- Leisure Knoll Subdivision, Fairfax Scr Por Floorplan
Amenities
- Common Area
- Clubhouse
- Community Center
- Recreation Room
Recreation
- Tennis Courts
- Bocce Ball Court
- Community Pool
- Snow Removal
Map
Home Values in the Area
Average Home Value in this Area
Tax History
| Year | Tax Paid | Tax Assessment Tax Assessment Total Assessment is a certain percentage of the fair market value that is determined by local assessors to be the total taxable value of land and additions on the property. | Land | Improvement |
|---|---|---|---|---|
| 2025 | $4,090 | $327,900 | $89,000 | $238,900 |
| 2024 | $3,882 | $166,600 | $41,200 | $125,400 |
| 2023 | $3,690 | $166,600 | $41,200 | $125,400 |
| 2022 | $3,690 | $166,600 | $41,200 | $125,400 |
| 2021 | $3,610 | $166,600 | $41,200 | $125,400 |
| 2020 | $3,515 | $166,600 | $41,200 | $125,400 |
| 2019 | $3,494 | $136,200 | $21,200 | $115,000 |
| 2018 | $3,480 | $136,200 | $21,200 | $115,000 |
| 2017 | $3,494 | $136,200 | $21,200 | $115,000 |
| 2016 | $3,451 | $136,200 | $21,200 | $115,000 |
| 2015 | $3,387 | $136,200 | $21,200 | $115,000 |
| 2014 | $3,318 | $136,200 | $21,200 | $115,000 |
Property History
| Date | Event | Price | Change | Sq Ft Price |
|---|---|---|---|---|
| 09/10/2025 09/10/25 | Price Changed | $424,900 | 0.0% | $248 / Sq Ft |
| 09/10/2025 09/10/25 | For Sale | $424,900 | -1.2% | $248 / Sq Ft |
| 08/26/2025 08/26/25 | Pending | -- | -- | -- |
| 07/11/2025 07/11/25 | Price Changed | $429,900 | -2.3% | $251 / Sq Ft |
| 05/21/2025 05/21/25 | For Sale | $439,900 | -- | $257 / Sq Ft |
Purchase History
| Date | Type | Sale Price | Title Company |
|---|---|---|---|
| Deed | $255,000 | Stewart Title | |
| Deed | $255,000 | Stewart Title | |
| Executors Deed | $172,500 | None Available |
Mortgage History
| Date | Status | Loan Amount | Loan Type |
|---|---|---|---|
| Open | $309,500 | Construction | |
| Closed | $309,500 | Construction | |
| Previous Owner | $26,858 | FHA | |
| Previous Owner | $178,164 | FHA | |
| Previous Owner | $141,800 | New Conventional | |
| Previous Owner | $146,625 | Purchase Money Mortgage |
Source: MOREMLS (Monmouth Ocean Regional REALTORS®)
MLS Number: 22514946
APN: 19-00052-03-00101
- 11 Twyford Ln
- 42 Twyford Ln
- 29 Hastings Rd
- 35 Twyford Ln
- 43 Hastings Rd
- 59 Hastings Rd
- 28 Durham Ave
- 62 Westgate Place
- 45 Kirkby Ln
- 63 Sandhurst St
- 83 Buckingham Dr N
- 14 Turnbridge Row
- 10 Weybridge Place
- 37 Westgate Place
- 9 Weybridge Place
- 61 Mansfield Ave
- 3 Weybridge Place
- 25 Greenwich Ave
- 70 Buckingham Dr N Unit D
- 66 Buckingham Dr N
- 21 Newbury Row
- 30 Gladstone Ave
- 30 Saint Paul Place
- 50 Normanton Ave
- 17 Rockingham Way
- 3257 Ridgeway Blvd
- 3121 Richmond Ave
- 2501 Route 37
- 2668 Midway Ave
- 2218 Benchley Ct
- 1112 Larchmont St
- 411 Schley Ave Unit 11
- 2300 Oak Knoll Dr
- 1700 New Jersey 37 Unit 106-03
- 1700 New Jersey 37 Unit 121-10
- 1700 New Jersey 37 Unit 124-13
- 1700 New Jersey 37 Unit 115-02
- 2106 Grassy Hollow Dr Unit 6
- 1416 Fifth Ave
- 2138 Whitesville Rd







