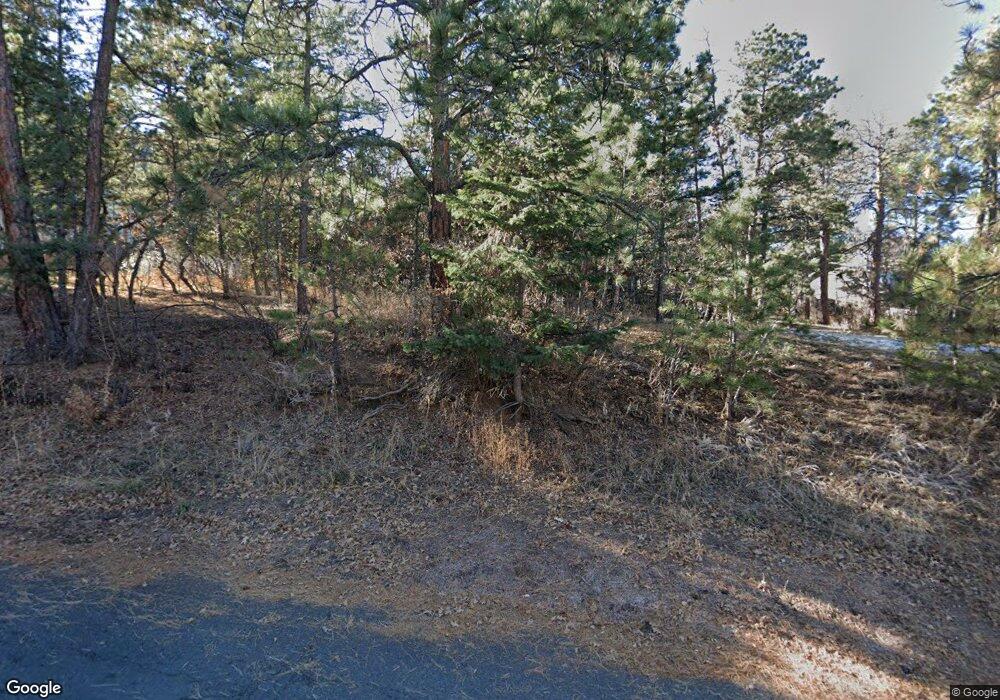28 Upland Rd Colorado Springs, CO 80906
Broadmoor NeighborhoodEstimated Value: $943,000 - $1,178,000
3
Beds
2
Baths
2,502
Sq Ft
$414/Sq Ft
Est. Value
About This Home
This home is located at 28 Upland Rd, Colorado Springs, CO 80906 and is currently estimated at $1,036,960, approximately $414 per square foot. 28 Upland Rd is a home located in El Paso County with nearby schools including Gold Camp Elementary School, Cheyenne Mountain Junior High School, and Cheyenne Mountain High School.
Ownership History
Date
Name
Owned For
Owner Type
Purchase Details
Closed on
Apr 23, 1991
Bought by
Rieger N A N and Rieger Susan D
Current Estimated Value
Create a Home Valuation Report for This Property
The Home Valuation Report is an in-depth analysis detailing your home's value as well as a comparison with similar homes in the area
Home Values in the Area
Average Home Value in this Area
Purchase History
| Date | Buyer | Sale Price | Title Company |
|---|---|---|---|
| Rieger N A N | -- | -- |
Source: Public Records
Tax History Compared to Growth
Tax History
| Year | Tax Paid | Tax Assessment Tax Assessment Total Assessment is a certain percentage of the fair market value that is determined by local assessors to be the total taxable value of land and additions on the property. | Land | Improvement |
|---|---|---|---|---|
| 2025 | $4,145 | $72,850 | -- | -- |
| 2024 | $4,045 | $59,990 | $18,650 | $41,340 |
| 2023 | $4,045 | $59,990 | $18,650 | $41,340 |
| 2022 | $4,484 | $44,650 | $9,220 | $35,430 |
| 2021 | $4,484 | $60,230 | $23,780 | $36,450 |
| 2020 | $3,720 | $55,930 | $21,240 | $34,690 |
| 2019 | $3,680 | $55,930 | $21,240 | $34,690 |
| 2018 | $3,437 | $51,960 | $20,200 | $31,760 |
| 2017 | $3,424 | $51,960 | $20,200 | $31,760 |
| 2016 | $3,468 | $54,450 | $21,010 | $33,440 |
| 2015 | $3,461 | $54,450 | $21,010 | $33,440 |
| 2014 | $3,271 | $51,860 | $18,390 | $33,470 |
Source: Public Records
Map
Nearby Homes
- 40 Upland Rd
- 5 Penrose Blvd
- 17 Midland Rd
- 704 Count Pourtales Dr
- 1650 Old Stage Rd
- 1735 Pine Ln
- 0 Pine Ln Unit 9018973
- 526 Penrose Blvd
- 4 Pine Rd
- 744 Count Pourtales Dr
- 505 Penrose Blvd
- 3875 Overlook Rd
- 2036 Ridgeway Ave
- 1803 Cheyenne Blvd
- 3755 Hermitage Dr
- 1624 Cheyenne Blvd
- 1609 W Cheyenne Rd
- 129 Mayhurst Ave Unit 129
- 1503 Cheyenne Blvd
- 1422 Cheyenne Blvd
