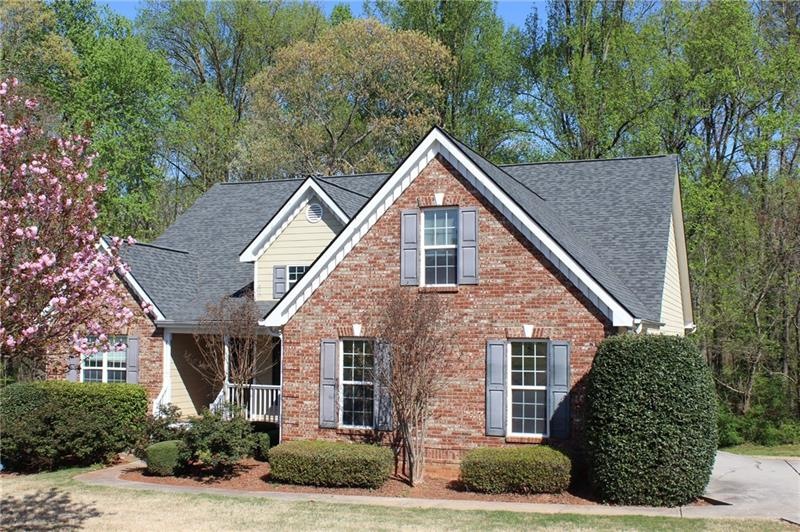
$367,000
- 4 Beds
- 2.5 Baths
- 2,420 Sq Ft
- 357 Hughes Ln
- Pendergrass, GA
Built in 2022, this like-new home offers the perfect mix of comfort, style, and location. Situated in Walnut Grove, a newer community in downtown Pendergrass, you’ll enjoy access to amenities like a pool, clubhouse, and playground, all with the convenience of being minutes from I-85 and Hwy 129. Whether you're heading to Athens, Gainesville, or staying local, everything feels close. Step inside
Marisol Real Gomez Virtual Properties Realty.com
