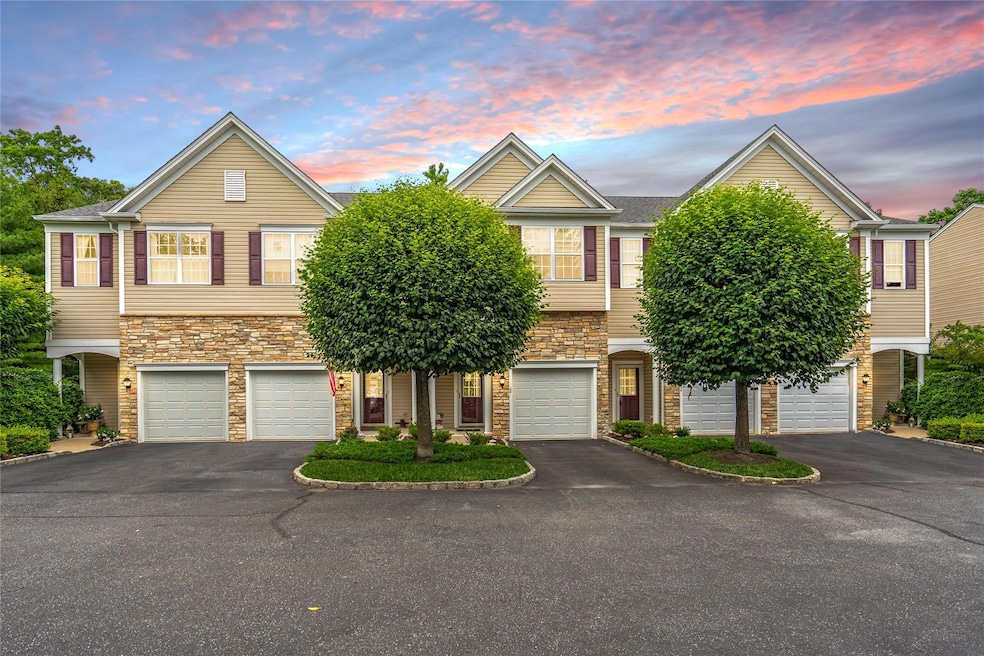
28 Virginia Pine Ln Bay Shore, NY 11706
West Bay Shore NeighborhoodEstimated payment $4,811/month
Highlights
- Fitness Center
- Clubhouse
- Community Pool
- Senior Community
- Wood Flooring
- Recreation Facilities
About This Home
Welcome to Mystic Pines – Carefree and Low-Maintenance Living in a Vibrant 55+ Community. Designed for comfort, convenience, and a welcoming lifestyle, this townhouse is ideal for those looking to downsize without compromise or start a new chapter with ease. Step into this beautifully maintained 2-bedroom, 2.5-bath townhouse where you can experience the convenience of your very own private elevator, granting seamless access to every level. The main floor showcases an inviting entry foyer, open-concept layout, eat-in kitchen with rich cherry cabinetry, dining area, sunlit living room with a wall of windows, half bathroom and interior access to the 1-car garage. Upstairs, the spacious primary suite boasts a king-size bedroom, large walk-in closet, and en-suite bath with a double vanity. The second bedroom is equally spacious with its own walk-in closet and private bathroom. A second-floor laundry room adds everyday convenience. The expansive unfinished basement with an egress window offers great potential and is ideal for storage or ready to be transformed into additional living space. Additional highlights include hardwood floors, gas heating and cooking, and central air conditioning. Enjoy community amenities including a beautifully maintained clubhouse, fitness center, in-ground pool, pet-friendly complex, and park-like grounds that encourage an active and social lifestyle. Conveniently located in close proximity to all major parkways, the LIRR, shops, restaurants, hospitals, schools, parks, beaches, golf courses, marinas, YMCA, Fire Island ferries, and the vibrant downtown of Bay Shore.
Listing Agent
Douglas Elliman Real Estate Brokerage Phone: 631-422-7510 License #10401273039 Listed on: 07/01/2025

Townhouse Details
Home Type
- Townhome
Est. Annual Taxes
- $11,258
Year Built
- Built in 2005
Lot Details
- 871 Sq Ft Lot
- Landscaped
HOA Fees
- $446 Monthly HOA Fees
Parking
- 1 Car Garage
- Driveway
Home Design
- Condominium
- Frame Construction
Interior Spaces
- 1,494 Sq Ft Home
- 2-Story Property
- Elevator
- Recessed Lighting
- Entrance Foyer
- Storage
Kitchen
- Eat-In Kitchen
- Breakfast Bar
- Gas Oven
- Microwave
Flooring
- Wood
- Carpet
- Laminate
Bedrooms and Bathrooms
- 2 Bedrooms
- En-Suite Primary Bedroom
- Walk-In Closet
- Double Vanity
Laundry
- Laundry Room
- Dryer
- Washer
Unfinished Basement
- Basement Fills Entire Space Under The House
- Basement Storage
Schools
- Gardiner Manor Elementary School
- Bay Shore Middle School
- Bay Shore Senior High School
Utilities
- Central Air
- Heating System Uses Natural Gas
Listing and Financial Details
- Assessor Parcel Number 0500-416-01-01-00-030-000
Community Details
Overview
- Senior Community
- Association fees include common area maintenance, exterior maintenance, grounds care, pool service, snow removal
- Maintained Community
Amenities
- Clubhouse
- Lounge
Recreation
- Recreation Facilities
- Fitness Center
- Community Pool
- Snow Removal
Pet Policy
- Pets Allowed
Map
Home Values in the Area
Average Home Value in this Area
Property History
| Date | Event | Price | Change | Sq Ft Price |
|---|---|---|---|---|
| 08/06/2025 08/06/25 | Pending | -- | -- | -- |
| 07/01/2025 07/01/25 | For Sale | $629,000 | -- | $421 / Sq Ft |
Similar Homes in Bay Shore, NY
Source: OneKey® MLS
MLS Number: 882871
- 28 Torrey Pine Ln
- 1042 Manor Ln
- 1008 Manor Ln
- 1036 Carll Dr
- 209 Pleasant Dr
- 1114 Hyman Ave
- 986 Gardiner Dr
- 1067 Carll Dr
- 1132 Namdac Ave
- 1137 Namdac Ave
- 882 Union Blvd
- 728 Hyman Ave
- 1088 Cassel Ave
- 964 Manor Ln
- 8 Flower Hill Ln
- 8 Sachs St
- 952 Thompson Dr
- 479 Garden St
- 531 Myrtle Ave
- 324 Plymouth Ave






