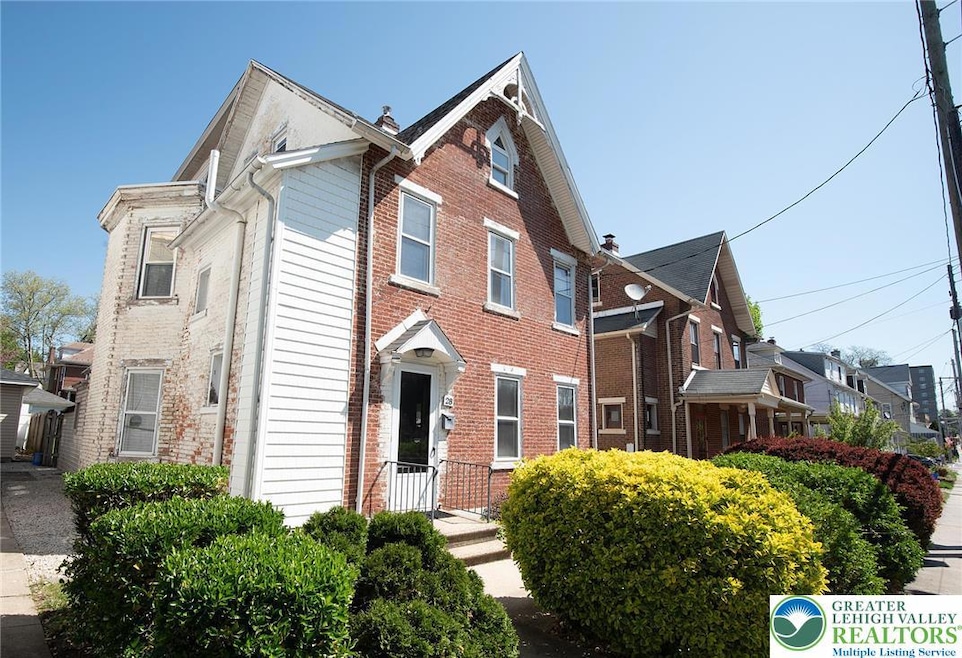
28 W Elizabeth Ave Bethlehem, PA 18018
Downtown Bethlehem NeighborhoodHighlights
- City Lights View
- Living Room with Fireplace
- 1 Car Detached Garage
- 0.13 Acre Lot
- Covered Patio or Porch
- Brick or Stone Mason
About This Home
As of August 2025Historic Charm Meets Modern Comfort in Downtown Bethlehem. Step into the timeless elegance of this beautiful home, offering 3,000 sq. ft. of living space. With 4 spacious bedrooms and 3.5 beautifully updated bathrooms, this home offers both historic charm and contemporary convenience. 1st Floor features. Stunning original 8-foot hardwood pocket doors. Hardwood floors in the formal dining room. Gas fireplace and built-in bookshelves in the cozy living room. Large kitchen with maple cabinets and center island that leads to a covered porch and paver patio perfect for relaxing that overlooks fenced yard. This home features a rare and convenient double staircase layout, offering two separate stairways to the second floor. The formal front staircase, located off the main entry, provides traditional staircase to the 2nd Floor entering Bright sitting room. Meanwhile, the back staircase, accessible from the kitchen, leads to the Primary bedroom and bathroom. 2nd Floor also includes 2 secondary bedrooms, a full bath and quaint sitting room/office. It doesn’t stop there. Walking up to the 3rd floor you will find a Large multi-purpose room off this additional living space you will find a hallway leading to a Full Bathroom, 4th Bedroom and Storage closet.
Last Agent to Sell the Property
Weichert Realtors License #AB067837 Listed on: 07/07/2025

Home Details
Home Type
- Single Family
Est. Annual Taxes
- $5,806
Year Built
- Built in 1890
Lot Details
- 5,600 Sq Ft Lot
- Lot Dimensions are 41x150
- Property is zoned 04RM
Parking
- 1 Car Detached Garage
- Parking Pad
- On-Street Parking
- Off-Street Parking
Home Design
- Brick or Stone Mason
- Vinyl Siding
Interior Spaces
- 2,996 Sq Ft Home
- 3-Story Property
- Gas Log Fireplace
- Living Room with Fireplace
- City Lights Views
- Partial Basement
Kitchen
- Microwave
- Dishwasher
Bedrooms and Bathrooms
- 4 Bedrooms
- Walk-In Closet
Laundry
- Laundry on main level
- Electric Dryer Hookup
Outdoor Features
- Covered Patio or Porch
- Shed
Schools
- Liberty High School
Utilities
- Heating Available
Ownership History
Purchase Details
Home Financials for this Owner
Home Financials are based on the most recent Mortgage that was taken out on this home.Purchase Details
Similar Homes in Bethlehem, PA
Home Values in the Area
Average Home Value in this Area
Purchase History
| Date | Type | Sale Price | Title Company |
|---|---|---|---|
| Deed | $375,000 | None Listed On Document | |
| Deed | $375,000 | None Listed On Document | |
| Quit Claim Deed | -- | -- |
Mortgage History
| Date | Status | Loan Amount | Loan Type |
|---|---|---|---|
| Open | $356,250 | New Conventional | |
| Closed | $356,250 | New Conventional | |
| Previous Owner | $181,250 | Adjustable Rate Mortgage/ARM | |
| Previous Owner | $200,000 | Unknown |
Property History
| Date | Event | Price | Change | Sq Ft Price |
|---|---|---|---|---|
| 08/18/2025 08/18/25 | Sold | $375,000 | -5.1% | $125 / Sq Ft |
| 07/23/2025 07/23/25 | Off Market | $395,000 | -- | -- |
| 07/07/2025 07/07/25 | For Sale | $395,000 | -- | $132 / Sq Ft |
Tax History Compared to Growth
Tax History
| Year | Tax Paid | Tax Assessment Tax Assessment Total Assessment is a certain percentage of the fair market value that is determined by local assessors to be the total taxable value of land and additions on the property. | Land | Improvement |
|---|---|---|---|---|
| 2025 | $693 | $64,200 | $16,400 | $47,800 |
| 2024 | $5,675 | $64,200 | $16,400 | $47,800 |
| 2023 | $5,675 | $64,200 | $16,400 | $47,800 |
| 2022 | $5,630 | $64,200 | $16,400 | $47,800 |
| 2021 | $5,592 | $64,200 | $16,400 | $47,800 |
| 2020 | $5,539 | $64,200 | $16,400 | $47,800 |
| 2019 | $5,521 | $64,200 | $16,400 | $47,800 |
| 2018 | $5,386 | $64,200 | $16,400 | $47,800 |
| 2017 | $5,322 | $64,200 | $16,400 | $47,800 |
| 2016 | -- | $64,200 | $16,400 | $47,800 |
| 2015 | -- | $64,200 | $16,400 | $47,800 |
| 2014 | -- | $64,200 | $16,400 | $47,800 |
Agents Affiliated with this Home
-
Monica Ciliberti
M
Seller's Agent in 2025
Monica Ciliberti
Weichert Realtors
(610) 730-0776
2 in this area
21 Total Sales
-
Michael Ziegler
M
Seller Co-Listing Agent in 2025
Michael Ziegler
Weichert Realtors
(610) 390-2451
2 in this area
44 Total Sales
-
Amy Alpago

Buyer's Agent in 2025
Amy Alpago
Weichert Realtors
(610) 865-5555
10 in this area
56 Total Sales
Map
Source: Greater Lehigh Valley REALTORS®
MLS Number: 760531
APN: N6SE4A-10-19-0204
- 54 W Elizabeth Ave
- 1453 Main St
- 1030 N New St
- 109 W Frankford St
- 111 W Frankford St
- 109 111 113 115 W Frankford St
- 109 113 111 115 W Frankford St
- 1007 Main St
- 125 W Fairview St
- 1451 Iron St
- 913 Masslich St
- 43 W Goepp St
- 271 W Fairview St
- 271 W Fairview St Unit 271 - 273
- 1336 Madison Ave
- 273 W Fairview St
- 234 W Spruce St
- 1411 Linden St
- 121 E Garrison St
- 55 E North St






