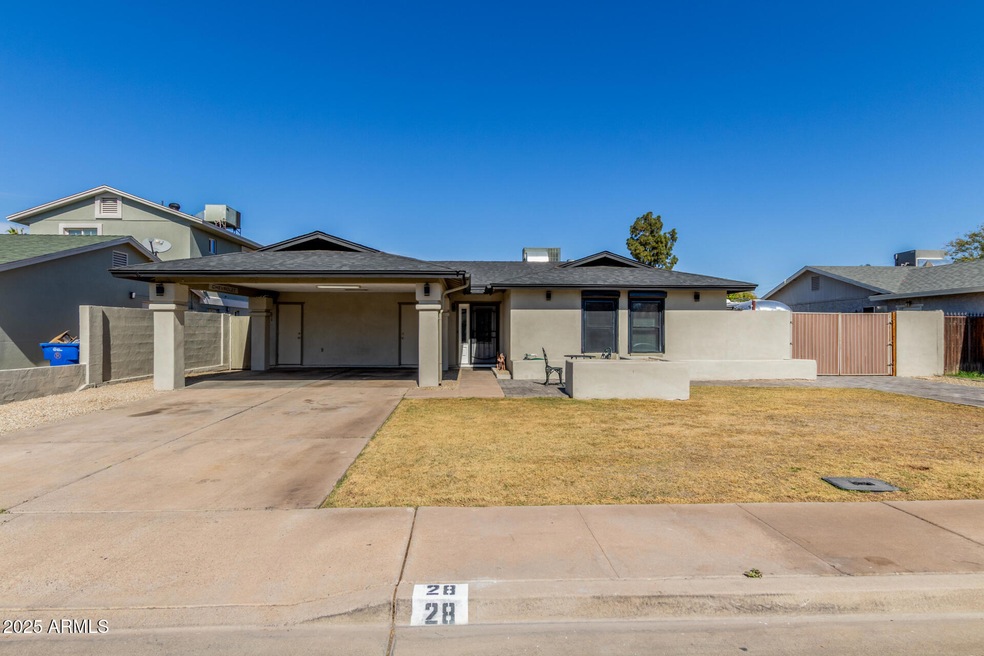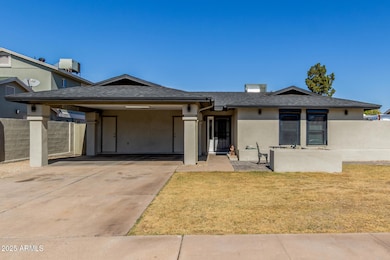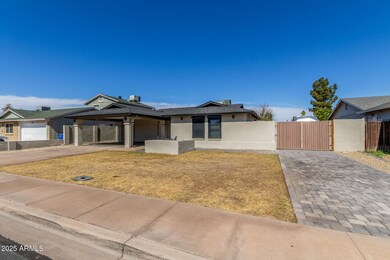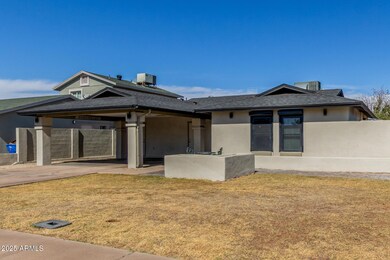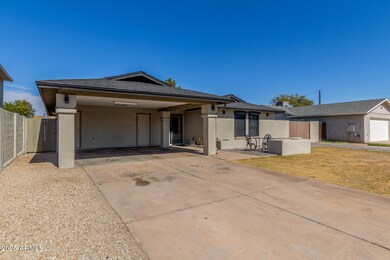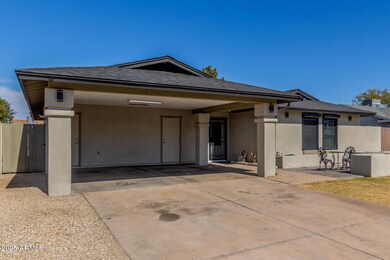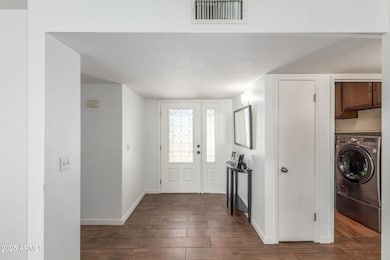
28 W Hillside St Mesa, AZ 85201
Whitman Park NeighborhoodHighlights
- Private Pool
- RV Access or Parking
- No HOA
- Franklin at Brimhall Elementary School Rated A
- Fireplace in Primary Bedroom
- Covered patio or porch
About This Home
As of April 2025Discover the charm of this fantastic home with POOL in a great Mesa location! Offering 3 beds, 2 baths, 2 carports, and RV gate & parking w/paver driveway. The inviting interior showcases tons of natural light, a designer palette, and wood-look tile flooring t/out. You'll love the formal living room with a kiva-style fireplace! The eat-in kitchen has SS appliances, ample wood cabinets, a pantry, a built-in desk, and a bay window. The primary bedroom is a true retreat! It features a private bathroom w/dual sinks & a walk-in closet, and a cozy sitting room w/fireplace & sliding doors to the back. Experience year-round enjoyment from your private oasis! Designed for relaxation and entertainment, the backyard boasts an extended covered patio, artificial turf, & a sparkling pool. Welcome home!
Last Agent to Sell the Property
Presidential Realty, LLC License #SA582669000 Listed on: 02/22/2025
Home Details
Home Type
- Single Family
Est. Annual Taxes
- $1,138
Year Built
- Built in 1980
Lot Details
- 7,501 Sq Ft Lot
- Block Wall Fence
- Artificial Turf
- Grass Covered Lot
Home Design
- Wood Frame Construction
- Composition Roof
- Stucco
Interior Spaces
- 1,742 Sq Ft Home
- 1-Story Property
- Ceiling height of 9 feet or more
- Ceiling Fan
- Double Pane Windows
- Living Room with Fireplace
- 2 Fireplaces
- Tile Flooring
- Washer and Dryer Hookup
Kitchen
- Eat-In Kitchen
- Built-In Microwave
- Laminate Countertops
Bedrooms and Bathrooms
- 3 Bedrooms
- Fireplace in Primary Bedroom
- Primary Bathroom is a Full Bathroom
- 2 Bathrooms
- Dual Vanity Sinks in Primary Bathroom
Parking
- 2 Carport Spaces
- RV Access or Parking
Accessible Home Design
- No Interior Steps
Outdoor Features
- Private Pool
- Covered patio or porch
Schools
- Whitman Elementary School
- Carson Junior High Middle School
- Westwood High School
Utilities
- Central Air
- Heating Available
- High Speed Internet
- Cable TV Available
Community Details
- No Home Owners Association
- Association fees include no fees
- Center Terrace Subdivision
Listing and Financial Details
- Tax Lot 58
- Assessor Parcel Number 136-19-065
Ownership History
Purchase Details
Home Financials for this Owner
Home Financials are based on the most recent Mortgage that was taken out on this home.Purchase Details
Home Financials for this Owner
Home Financials are based on the most recent Mortgage that was taken out on this home.Purchase Details
Home Financials for this Owner
Home Financials are based on the most recent Mortgage that was taken out on this home.Similar Homes in Mesa, AZ
Home Values in the Area
Average Home Value in this Area
Purchase History
| Date | Type | Sale Price | Title Company |
|---|---|---|---|
| Warranty Deed | $438,000 | Security Title Agency | |
| Interfamily Deed Transfer | -- | Lawyers Title Of Arizona Inc | |
| Warranty Deed | $215,000 | Lawyers Title Of Arizona Inc |
Mortgage History
| Date | Status | Loan Amount | Loan Type |
|---|---|---|---|
| Open | $356,532 | FHA | |
| Previous Owner | $20,000 | Credit Line Revolving | |
| Previous Owner | $279,650 | FHA | |
| Previous Owner | $211,105 | FHA |
Property History
| Date | Event | Price | Change | Sq Ft Price |
|---|---|---|---|---|
| 04/18/2025 04/18/25 | Sold | $438,000 | -2.4% | $251 / Sq Ft |
| 03/30/2025 03/30/25 | Pending | -- | -- | -- |
| 03/21/2025 03/21/25 | Price Changed | $449,000 | -1.3% | $258 / Sq Ft |
| 02/22/2025 02/22/25 | For Sale | $455,000 | +111.6% | $261 / Sq Ft |
| 06/07/2018 06/07/18 | Sold | $215,000 | 0.0% | $138 / Sq Ft |
| 04/26/2018 04/26/18 | Pending | -- | -- | -- |
| 03/29/2018 03/29/18 | For Sale | $215,000 | -- | $138 / Sq Ft |
Tax History Compared to Growth
Tax History
| Year | Tax Paid | Tax Assessment Tax Assessment Total Assessment is a certain percentage of the fair market value that is determined by local assessors to be the total taxable value of land and additions on the property. | Land | Improvement |
|---|---|---|---|---|
| 2025 | $1,138 | $13,717 | -- | -- |
| 2024 | $1,152 | $13,064 | -- | -- |
| 2023 | $1,152 | $28,850 | $5,770 | $23,080 |
| 2022 | $1,126 | $22,000 | $4,400 | $17,600 |
| 2021 | $1,157 | $19,280 | $3,850 | $15,430 |
| 2020 | $1,142 | $17,250 | $3,450 | $13,800 |
| 2019 | $1,058 | $16,980 | $3,390 | $13,590 |
| 2018 | $1,010 | $15,210 | $3,040 | $12,170 |
| 2017 | $1,155 | $14,560 | $2,910 | $11,650 |
| 2016 | $1,134 | $11,700 | $2,340 | $9,360 |
| 2015 | $1,066 | $11,860 | $2,370 | $9,490 |
Agents Affiliated with this Home
-
E
Seller's Agent in 2025
Elijio Ramos
Presidential Realty, LLC
-
R
Buyer's Agent in 2025
Robert Bobber
West USA Realty
-
K
Seller's Agent in 2018
Karrie Law
RE/MAX
Map
Source: Arizona Regional Multiple Listing Service (ARMLS)
MLS Number: 6825117
APN: 136-19-065
- 1505 N Center St Unit 218
- 1505 N Center St Unit 220
- 242 W Ivyglen St
- 249 E Grandview St
- 319 E Hackamore St
- 1112 N Center St
- 214 W June Cir
- 1950 N Center St Unit 115
- 1950 N Center St Unit 101
- 30 E Brown Rd Unit 2113
- 1859 N Morris
- 222 W Brown Rd Unit 9
- 222 W Brown Rd Unit 65
- 222 W Brown Rd Unit 14
- 222 W Brown Rd Unit 57
- 222 W Brown Rd Unit 117
- 1841 N Wilbur Cir
- 524 W Fairway Dr Unit 9
- 1725 N Date Unit 8
- 1150 N Country Club Dr Unit 3
