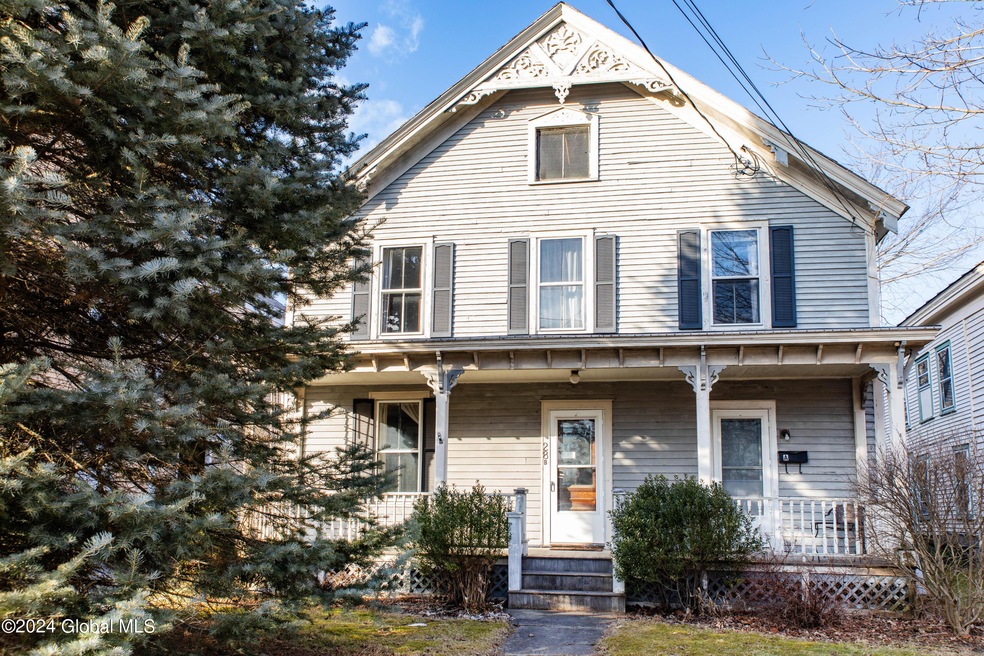
28 W Main St Cambridge, NY 12816
Highlights
- Downtown View
- Wood Flooring
- Front Porch
- Traditional Architecture
- No HOA
- 1-minute walk to Cambridge Memorial Park
About This Home
As of September 2024Two family in the heart of quaint Cambridge village in walking distance to grocery store and shops. Recently owner occupied it has retained much of the original details and character including lovely wood floors and woodwork Updated baths and kitchens in both apartments. and a large eat-iin kitchen in one. There are big closets, spacious rooms and extra storage. Charming front porch to watch the village activity A side porch entrance to one unit and separate back entrance to second apartment. Both apartments are up and down. One apartment is currently rented.
Property is in an estate
Last Agent to Sell the Property
Four Seasons Sotheby's International Realty Brokerage Phone: 518.580.8500 License #30AN0976621 Listed on: 03/19/2024

Property Details
Home Type
- Multi-Family
Est. Annual Taxes
- $4,713
Year Built
- Built in 1890
Lot Details
- 10,454 Sq Ft Lot
- Lot Dimensions are 48x150
- Property fronts a private road
- Level Lot
Home Design
- Duplex
- Traditional Architecture
- Slate Roof
- Clapboard
Interior Spaces
- 2-Story Property
- Built-In Features
- Wood Flooring
- Downtown Views
Bedrooms and Bathrooms
- 3 Bedrooms
- Bathroom on Main Level
Laundry
- Laundry Room
- Laundry on main level
- Washer and Dryer Hookup
Basement
- Basement Fills Entire Space Under The House
- Interior Basement Entry
Parking
- 4 Parking Spaces
- Open Parking
- Off-Street Parking
Outdoor Features
- Front Porch
Schools
- Cambridge Elementary School
- Cambridge High School
Utilities
- Heating System Uses Oil
- 200+ Amp Service
- Septic Tank
- High Speed Internet
- Cable TV Available
Community Details
- No Home Owners Association
Listing and Financial Details
- Tenant pays for electricity
- Legal Lot and Block 16.000 / 6
- Assessor Parcel Number 535001 255.20-6-16
Ownership History
Purchase Details
Purchase Details
Purchase Details
Purchase Details
Purchase Details
Purchase Details
Similar Homes in Cambridge, NY
Home Values in the Area
Average Home Value in this Area
Purchase History
| Date | Type | Sale Price | Title Company |
|---|---|---|---|
| Deed | $120,000 | Alan Wrigley | |
| Deed | $120,000 | Alan Wrigley | |
| Interfamily Deed Transfer | -- | D Alan Wrigley | |
| Interfamily Deed Transfer | -- | D Alan Wrigley | |
| Interfamily Deed Transfer | -- | Alan Wrigley | |
| Interfamily Deed Transfer | -- | Alan Wrigley | |
| Deed | $32,500 | D Alan Wrigley Jr | |
| Deed | $32,500 | D Alan Wrigley Jr | |
| Deed | $41,710 | Gullace & Weld Llp | |
| Deed | $41,710 | Gullace & Weld Llp | |
| Deed | $41,710 | Gullace & Weld Llp | |
| Deed | $31,900 | -- | |
| Deed | $31,900 | -- |
Mortgage History
| Date | Status | Loan Amount | Loan Type |
|---|---|---|---|
| Open | $158,950 | Stand Alone Refi Refinance Of Original Loan | |
| Closed | $50,000 | Stand Alone Refi Refinance Of Original Loan | |
| Closed | $4,382 | Unknown | |
| Closed | $114,800 | Unknown |
Property History
| Date | Event | Price | Change | Sq Ft Price |
|---|---|---|---|---|
| 09/18/2024 09/18/24 | Sold | $187,000 | -4.1% | $71 / Sq Ft |
| 04/07/2024 04/07/24 | Pending | -- | -- | -- |
| 03/19/2024 03/19/24 | For Sale | $195,000 | 0.0% | $74 / Sq Ft |
| 02/23/2024 02/23/24 | Pending | -- | -- | -- |
| 02/15/2024 02/15/24 | For Sale | $195,000 | -- | $74 / Sq Ft |
Tax History Compared to Growth
Tax History
| Year | Tax Paid | Tax Assessment Tax Assessment Total Assessment is a certain percentage of the fair market value that is determined by local assessors to be the total taxable value of land and additions on the property. | Land | Improvement |
|---|---|---|---|---|
| 2024 | $4,084 | $185,000 | $12,600 | $172,400 |
| 2023 | $5,157 | $185,000 | $12,600 | $172,400 |
| 2022 | $5,004 | $185,000 | $12,600 | $172,400 |
| 2021 | $4,449 | $81,900 | $3,500 | $78,400 |
| 2020 | $3,990 | $81,900 | $3,500 | $78,400 |
| 2019 | $4,002 | $81,900 | $3,500 | $78,400 |
| 2018 | $4,002 | $81,900 | $3,500 | $78,400 |
| 2017 | $3,852 | $81,900 | $3,500 | $78,400 |
| 2016 | $3,827 | $81,900 | $3,500 | $78,400 |
| 2015 | -- | $81,900 | $3,500 | $78,400 |
| 2014 | -- | $81,900 | $3,500 | $78,400 |
Agents Affiliated with this Home
-

Seller's Agent in 2024
Deborah Andersson
Four Seasons Sotheby's International Realty
(518) 496-0237
4 in this area
16 Total Sales
-
J
Buyer's Agent in 2024
Jonathan Van Dyk
Equitas Realty
(518) 677-0700
3 in this area
15 Total Sales
Map
Source: Global MLS
MLS Number: 202412157
APN: 535001-255-020-0006-016-000-0000
- 50 W Main St
- 16 W Main St
- L4.2 New York 372
- 24-26 Avenue A
- 4 Washington St
- 19 Washington St
- 12 Gilmore Ave
- 4 Mitchell Ave
- 23 Academy St
- 11 N Park St
- 9 S Park St
- 11 S Park St
- 8 Lake Ave
- 251 Turnpike Rd
- 126 State Route 372
- 262 Ashgrove Rd
- 66 Plains Rd
- 63 County Route 62
- 679 Turnpike Rd
- 667 Ashgrove Rd






