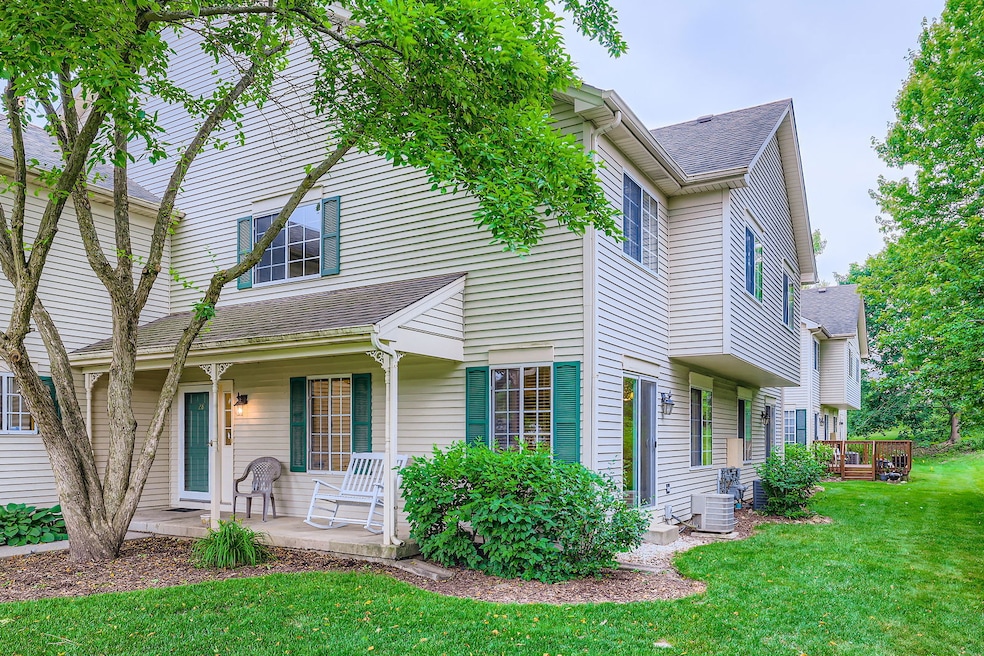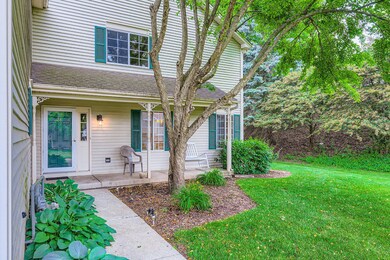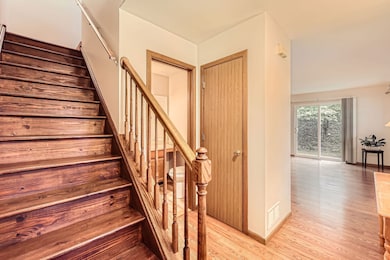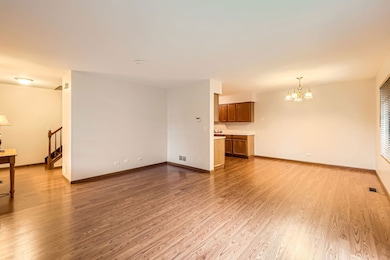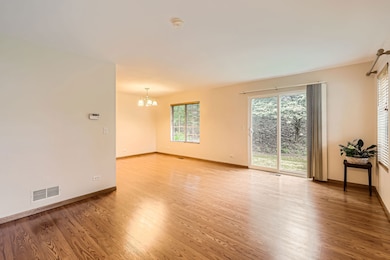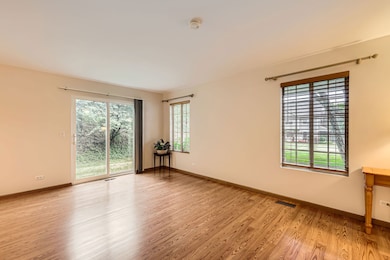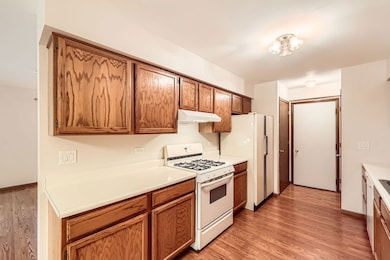
28 W Pheasant Trail Unit 28 Lake In the Hills, IL 60156
Highlights
- End Unit
- Formal Dining Room
- Living Room
- Lincoln Prairie Elementary School Rated A-
- Porch
- Laundry Room
About This Home
As of July 2025BEAUTIFUL, COZY, CLEAN TOWNHOUSE WITH 3 BEDROOMS PLUS A FULL BASEMENT. CUTE AS A BUTTON. VERY PRIVATE END-UNIT LOCATION BACKING TO TREES. OAK CABINETS IN THE KICHEN WITH ALL APPLIANCES. LIVING ROOM IS VERY SPACIOUS. FRESHLY PAINTED. WALKING DISTANCE TO SHOPPING, MOVIES, RESTAURANT. SELLING AS IS.
Last Agent to Sell the Property
Coldwell Banker Real Estate Group License #475128200 Listed on: 06/18/2025

Townhouse Details
Home Type
- Townhome
Est. Annual Taxes
- $4,244
Year Built
- Built in 1994
HOA Fees
- $442 Monthly HOA Fees
Parking
- 1 Car Garage
- Driveway
- Parking Included in Price
Home Design
- Asphalt Roof
- Steel Siding
Interior Spaces
- 1,228 Sq Ft Home
- 2-Story Property
- Family Room
- Living Room
- Formal Dining Room
- Basement Fills Entire Space Under The House
Kitchen
- Range
- Microwave
- Dishwasher
Bedrooms and Bathrooms
- 3 Bedrooms
- 3 Potential Bedrooms
Laundry
- Laundry Room
- Dryer
- Washer
Schools
- Lincoln Prairie Elementary Schoo
- Westfield Community Middle School
- H D Jacobs High School
Utilities
- Forced Air Heating and Cooling System
- Heating System Uses Natural Gas
- 100 Amp Service
Additional Features
- Porch
- End Unit
Community Details
Overview
- Association fees include water, insurance, exterior maintenance, lawn care, scavenger, snow removal
- 4 Units
- Manager Association, Phone Number (847) 809-7849
- Carrington
- Property managed by WOOD CREEK VILLAGE SOUTH CONDOMINIUM
Amenities
- Common Area
Pet Policy
- Pets up to 100 lbs
- Limit on the number of pets
- Dogs and Cats Allowed
Ownership History
Purchase Details
Home Financials for this Owner
Home Financials are based on the most recent Mortgage that was taken out on this home.Purchase Details
Purchase Details
Purchase Details
Purchase Details
Purchase Details
Home Financials for this Owner
Home Financials are based on the most recent Mortgage that was taken out on this home.Purchase Details
Home Financials for this Owner
Home Financials are based on the most recent Mortgage that was taken out on this home.Purchase Details
Home Financials for this Owner
Home Financials are based on the most recent Mortgage that was taken out on this home.Purchase Details
Home Financials for this Owner
Home Financials are based on the most recent Mortgage that was taken out on this home.Similar Homes in Lake In the Hills, IL
Home Values in the Area
Average Home Value in this Area
Purchase History
| Date | Type | Sale Price | Title Company |
|---|---|---|---|
| Warranty Deed | $215,000 | None Listed On Document | |
| Special Warranty Deed | $70,000 | Chicago Title Insurance Co | |
| Special Warranty Deed | -- | None Available | |
| Special Warranty Deed | -- | None Available | |
| Special Warranty Deed | -- | None Available | |
| Sheriffs Deed | $44,193 | None Available | |
| Warranty Deed | $173,000 | Chicago Title Insurance Co | |
| Warranty Deed | $147,900 | Pntn | |
| Warranty Deed | $131,000 | -- | |
| Trustee Deed | $99,500 | Northern Land Title Corp |
Mortgage History
| Date | Status | Loan Amount | Loan Type |
|---|---|---|---|
| Open | $115,000 | New Conventional | |
| Previous Owner | $34,600 | Unknown | |
| Previous Owner | $138,400 | Fannie Mae Freddie Mac | |
| Previous Owner | $15,000 | Credit Line Revolving | |
| Previous Owner | $127,900 | Purchase Money Mortgage | |
| Previous Owner | $124,450 | FHA | |
| Previous Owner | $96,400 | FHA |
Property History
| Date | Event | Price | Change | Sq Ft Price |
|---|---|---|---|---|
| 07/18/2025 07/18/25 | Sold | $215,000 | +4.9% | $175 / Sq Ft |
| 06/23/2025 06/23/25 | Pending | -- | -- | -- |
| 06/18/2025 06/18/25 | For Sale | $205,000 | -- | $167 / Sq Ft |
Tax History Compared to Growth
Tax History
| Year | Tax Paid | Tax Assessment Tax Assessment Total Assessment is a certain percentage of the fair market value that is determined by local assessors to be the total taxable value of land and additions on the property. | Land | Improvement |
|---|---|---|---|---|
| 2024 | $4,497 | $64,779 | $8,212 | $56,567 |
| 2023 | $4,244 | $57,937 | $7,345 | $50,592 |
| 2022 | $3,577 | $46,836 | $6,629 | $40,207 |
| 2021 | $3,418 | $43,634 | $6,176 | $37,458 |
| 2020 | $3,322 | $42,089 | $5,957 | $36,132 |
| 2019 | $3,232 | $40,285 | $5,702 | $34,583 |
| 2018 | $3,273 | $39,324 | $5,267 | $34,057 |
| 2017 | $3,188 | $37,046 | $4,962 | $32,084 |
| 2016 | $3,117 | $34,746 | $4,654 | $30,092 |
| 2013 | -- | $38,391 | $4,341 | $34,050 |
Agents Affiliated with this Home
-
Agnes Zak

Seller's Agent in 2025
Agnes Zak
Coldwell Banker Real Estate Group
(239) 287-8036
5 in this area
97 Total Sales
-
Sarah Leonard

Buyer's Agent in 2025
Sarah Leonard
Legacy Properties, A Sarah Leonard Company, LLC
(224) 239-3966
73 in this area
2,765 Total Sales
-
June Kim

Buyer Co-Listing Agent in 2025
June Kim
Legacy Properties, A Sarah Leonard Company, LLC
(224) 522-1106
3 in this area
149 Total Sales
Map
Source: Midwest Real Estate Data (MRED)
MLS Number: 12396687
APN: 19-29-154-014
- 1 W Pheasant Trail Unit 20A
- 124 Village Creek Dr Unit 15C
- 6 W Acorn Ln
- 11 Woody Way
- 113 Pheasant Trail
- 310 Crystal Lake Rd
- 410 Village Creek Dr Unit 410
- 473 Village Creek Dr Unit 473
- 118 Harvest Gate
- 190 Cool Stone Bend
- 107 Capella Ct
- 305 Buckingham Dr
- 187 Hilltop Dr
- 2956 Talaga Dr Unit 2
- 15 W Oak St Unit 5
- 135 Arquilla Dr
- Lots 10 & 11 Ramble Rd
- 1 Clara Ct Unit 4
- 2965 Talaga Dr Unit 2
- 235 Aberdeen Dr
