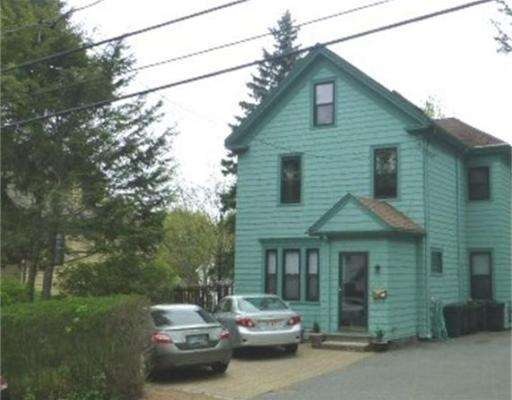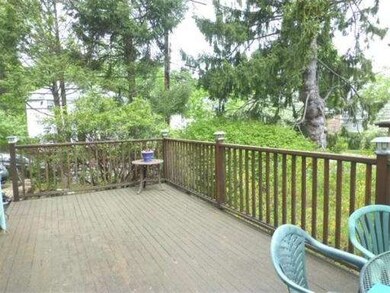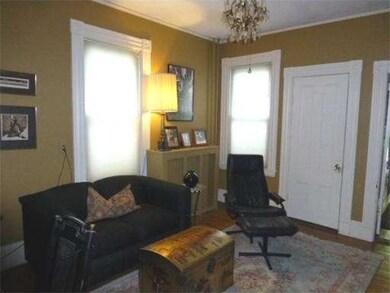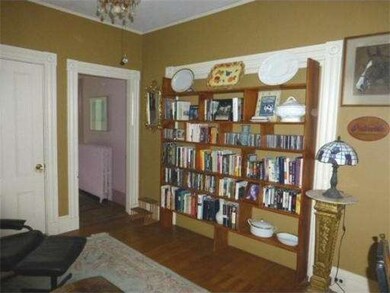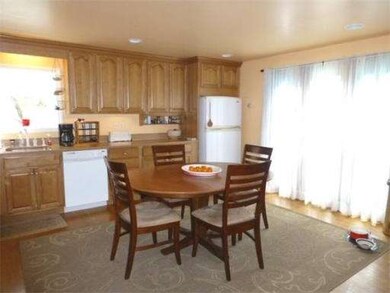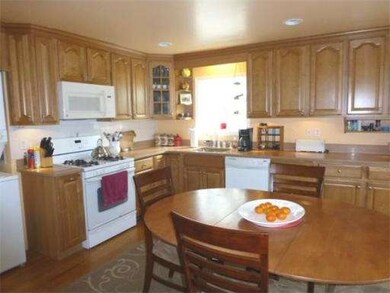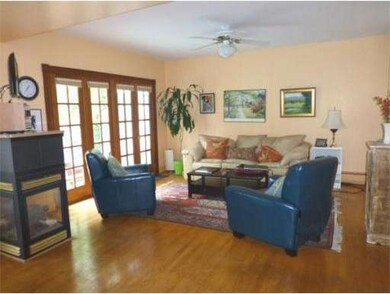
28 Walnut St Arlington, MA 02476
Arlington Heights NeighborhoodAbout This Home
As of November 2021Unique opportunity to own in the Brackett School district steps to Mass Ave. An 8 room sunny single family home with updated kitchen with gas fireplace and sliders to inground pool and garden oasis. Master bedroom with steam shower and juliet balcony. 3rd floor space accessed by a spiral staircase perfect for office or retreat area. Huge Carriage House with additional 1950 sq. ft. of space, open floor plan and additional 2 full baths. Also listed as a 2 family
Last Agent to Sell the Property
Gibson Sotheby's International Realty Listed on: 05/15/2014

Home Details
Home Type
Single Family
Est. Annual Taxes
$14,893
Year Built
1912
Lot Details
0
Listing Details
- Lot Description: Fenced/Enclosed, Level
- Special Features: None
- Property Sub Type: Detached
- Year Built: 1912
Interior Features
- Has Basement: Yes
- Fireplaces: 1
- Primary Bathroom: Yes
- Number of Rooms: 8
- Amenities: Public Transportation, Shopping, Tennis Court, Park, Walk/Jog Trails, Bike Path, Public School
- Electric: Circuit Breakers
- Energy: Insulated Windows, Insulated Doors
- Flooring: Tile, Hardwood, Wood Laminate
- Insulation: Mixed
- Interior Amenities: Sauna/Steam/Hot Tub
- Basement: Full, Partially Finished, Walk Out, Interior Access, Concrete Floor
- Bedroom 2: Second Floor
- Bedroom 3: Second Floor
- Bathroom #1: First Floor
- Bathroom #2: First Floor
- Bathroom #3: Second Floor
- Kitchen: First Floor
- Laundry Room: Basement
- Living Room: First Floor
- Master Bedroom: Second Floor
- Master Bedroom Description: Bathroom - Full, Ceiling - Cathedral, Ceiling Fan(s), Closet - Walk-in, Flooring - Wall to Wall Carpet, Window(s) - Bay/Bow/Box, French Doors, Steam / Sauna
- Dining Room: First Floor
Exterior Features
- Construction: Frame
- Exterior: Shingles, Wood
- Exterior Features: Deck, Pool - Inground, Decorative Lighting, Fenced Yard, Garden Area, Guest House
- Foundation: Fieldstone, Brick
Garage/Parking
- Parking: Off-Street, Paved Driveway
- Parking Spaces: 4
Utilities
- Hot Water: Oil
- Utility Connections: for Gas Range, for Electric Range, Washer Hookup
Condo/Co-op/Association
- HOA: No
Ownership History
Purchase Details
Purchase Details
Purchase Details
Purchase Details
Home Financials for this Owner
Home Financials are based on the most recent Mortgage that was taken out on this home.Similar Homes in Arlington, MA
Home Values in the Area
Average Home Value in this Area
Purchase History
| Date | Type | Sale Price | Title Company |
|---|---|---|---|
| Quit Claim Deed | -- | -- | |
| Quit Claim Deed | -- | -- | |
| Deed | -- | -- | |
| Deed | $177,000 | -- |
Mortgage History
| Date | Status | Loan Amount | Loan Type |
|---|---|---|---|
| Open | $1,048,000 | Purchase Money Mortgage | |
| Closed | $473,000 | Stand Alone Refi Refinance Of Original Loan | |
| Closed | $533,850 | Purchase Money Mortgage | |
| Previous Owner | $250,000 | No Value Available | |
| Previous Owner | $225,000 | No Value Available | |
| Previous Owner | $51,000 | No Value Available | |
| Previous Owner | $225,000 | No Value Available | |
| Previous Owner | $141,600 | Purchase Money Mortgage | |
| Previous Owner | $35,000 | No Value Available |
Property History
| Date | Event | Price | Change | Sq Ft Price |
|---|---|---|---|---|
| 11/30/2021 11/30/21 | Sold | $1,310,000 | +9.2% | $463 / Sq Ft |
| 10/18/2021 10/18/21 | Pending | -- | -- | -- |
| 10/12/2021 10/12/21 | For Sale | $1,200,000 | +75.2% | $424 / Sq Ft |
| 07/30/2014 07/30/14 | Sold | $685,000 | -8.5% | $294 / Sq Ft |
| 06/02/2014 06/02/14 | Pending | -- | -- | -- |
| 05/29/2014 05/29/14 | For Sale | $749,000 | 0.0% | $321 / Sq Ft |
| 05/19/2014 05/19/14 | Pending | -- | -- | -- |
| 05/15/2014 05/15/14 | For Sale | $749,000 | -- | $321 / Sq Ft |
Tax History Compared to Growth
Tax History
| Year | Tax Paid | Tax Assessment Tax Assessment Total Assessment is a certain percentage of the fair market value that is determined by local assessors to be the total taxable value of land and additions on the property. | Land | Improvement |
|---|---|---|---|---|
| 2025 | $14,893 | $1,382,800 | $712,500 | $670,300 |
| 2024 | $13,708 | $1,294,400 | $684,000 | $610,400 |
| 2023 | $13,252 | $1,182,200 | $598,500 | $583,700 |
| 2022 | $12,605 | $1,103,800 | $570,000 | $533,800 |
| 2021 | $11,364 | $1,002,100 | $570,000 | $432,100 |
| 2020 | $11,083 | $1,002,100 | $570,000 | $432,100 |
| 2019 | $9,955 | $884,100 | $534,400 | $349,700 |
| 2018 | $9,601 | $791,500 | $441,800 | $349,700 |
| 2017 | $9,493 | $755,800 | $406,100 | $349,700 |
| 2016 | $9,267 | $724,000 | $370,500 | $353,500 |
| 2015 | $9,713 | $716,800 | $363,400 | $353,400 |
Agents Affiliated with this Home
-
B
Seller's Agent in 2021
Brian and Diana Segool
Gibson Sotheby's International Realty
13 in this area
116 Total Sales
-

Buyer's Agent in 2021
Carol Kiniry-Curcio
Gibson Sotheby's International Realty
(781) 985-3543
14 in this area
55 Total Sales
-

Seller's Agent in 2014
Mary Murray
Gibson Sotheby's International Realty
(617) 710-6698
20 in this area
118 Total Sales
Map
Source: MLS Property Information Network (MLS PIN)
MLS Number: 71681898
APN: ARLI-000128-000004-000002
- 990 Massachusetts Ave Unit 37
- 995 Massachusetts Ave Unit 403
- 995 Mass Ave Unit 404
- 31 Walnut St
- 1025 Massachusetts Ave Unit 305
- 1025 Massachusetts Ave Unit 502
- 1025 Massachusetts Ave Unit 205
- 1025 Massachusetts Ave Unit 309
- 1025 Massachusetts Ave Unit 313
- 1025 Massachusetts Ave Unit 409
- 1025 Massachusetts Ave Unit 401
- 1025 Massachusetts Ave Unit 301
- 1025 Massachusetts Ave Unit 410
- 1025 Massachusetts Ave Unit 310
- 1025 Massachusetts Ave Unit 201
- 1025 Massachusetts Ave Unit 213
- 1025 Massachusetts Ave Unit 311
- 1025 Massachusetts Ave Unit 402
- 1025 Massachusetts Ave Unit 209
- 1025 Massachusetts Ave Unit 314
