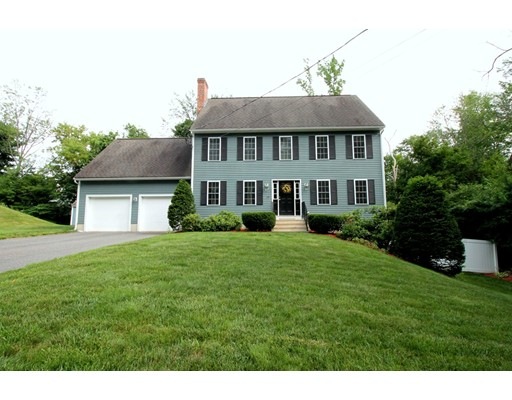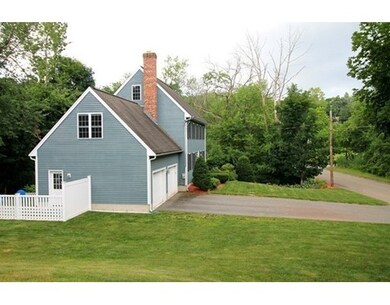
28 Washington Dr Littleton, MA 01460
Littleton Common NeighborhoodAbout This Home
As of August 2015A lush lawn and gardens surround this beautifully maintained young center entrance Colonial. Tucked away on a wooded corner lot, this home offers warm inviting spaces. Sun filled eat-in kitchen with sliders to large deck, formal dining room, living room with fireplace, all with beautiful hardwood floors. Master suite includes full bath, walk-in closet and access to large unfinished space over the generously sized 2 car garage. The third floor hosts a fabulous 35' x 15' office with built-ins and media room wired for surround sound. Sizable basement has large windows and a doorway to the private fenced-in backyard. Just a nice short walk to town beach and acres of conservation land with walking trails. This is one you truly don't want to miss.
Last Agent to Sell the Property
Lynn Warren
Cowley Associates Listed on: 07/15/2015
Home Details
Home Type
Single Family
Est. Annual Taxes
$96
Year Built
2002
Lot Details
0
Listing Details
- Lot Description: Paved Drive, Gentle Slope, Corner
- Other Agent: 2.50
- Special Features: None
- Property Sub Type: Detached
- Year Built: 2002
Interior Features
- Appliances: Range, Dishwasher, Refrigerator, Washer, Dryer
- Fireplaces: 1
- Has Basement: Yes
- Fireplaces: 1
- Primary Bathroom: Yes
- Number of Rooms: 7
- Amenities: Shopping, Park, Walk/Jog Trails, Stables, Bike Path, Conservation Area, Highway Access, House of Worship, Private School, Public School, T-Station
- Electric: Circuit Breakers, 200 Amps
- Energy: Insulated Windows, Insulated Doors
- Flooring: Wall to Wall Carpet, Hardwood, Tile
- Insulation: Full
- Interior Amenities: Security System, Wired for Surround Sound
- Basement: Full, Walk Out, Interior Access, Radon Remediation System, Concrete Floor
- Bedroom 2: Second Floor, 15X12
- Bedroom 3: Second Floor, 10X11
- Bathroom #1: First Floor, 6X5
- Bathroom #2: Second Floor, 7X7
- Bathroom #3: Second Floor, 7X7
- Kitchen: First Floor, 12X27
- Laundry Room: Basement
- Living Room: First Floor, 13X15
- Master Bedroom: Second Floor, 13X16
- Master Bedroom Description: Bathroom - Full, Ceiling Fan(s), Flooring - Wall to Wall Carpet
- Dining Room: First Floor, 12X12
Exterior Features
- Roof: Asphalt/Fiberglass Shingles
- Frontage: 296.00
- Construction: Frame
- Exterior: Clapboard
- Exterior Features: Deck, Gutters, Storage Shed, Professional Landscaping, Fenced Yard, Garden Area
- Foundation: Poured Concrete
Garage/Parking
- Garage Parking: Attached, Garage Door Opener, Work Area, Side Entry
- Garage Spaces: 2
- Parking: Off-Street, Paved Driveway
- Parking Spaces: 6
Utilities
- Cooling: Central Air
- Heating: Central Heat, Gas
- Cooling Zones: 2
- Heat Zones: 2
- Hot Water: Natural Gas
Condo/Co-op/Association
- HOA: No
Schools
- Elementary School: Shaker Lane
- Middle School: Russell Street
- High School: Littleton High
Ownership History
Purchase Details
Home Financials for this Owner
Home Financials are based on the most recent Mortgage that was taken out on this home.Purchase Details
Home Financials for this Owner
Home Financials are based on the most recent Mortgage that was taken out on this home.Purchase Details
Home Financials for this Owner
Home Financials are based on the most recent Mortgage that was taken out on this home.Purchase Details
Home Financials for this Owner
Home Financials are based on the most recent Mortgage that was taken out on this home.Similar Homes in the area
Home Values in the Area
Average Home Value in this Area
Purchase History
| Date | Type | Sale Price | Title Company |
|---|---|---|---|
| Not Resolvable | $500,400 | -- | |
| Not Resolvable | $430,000 | -- | |
| Deed | $377,530 | -- | |
| Deed | $115,000 | -- |
Mortgage History
| Date | Status | Loan Amount | Loan Type |
|---|---|---|---|
| Open | $360,000 | Stand Alone Refi Refinance Of Original Loan | |
| Closed | $393,750 | Stand Alone Refi Refinance Of Original Loan | |
| Closed | $400,300 | New Conventional | |
| Previous Owner | $125,000 | New Conventional | |
| Previous Owner | $263,000 | No Value Available | |
| Previous Owner | $264,000 | No Value Available | |
| Previous Owner | $270,000 | No Value Available | |
| Previous Owner | $290,000 | No Value Available | |
| Previous Owner | $290,000 | Purchase Money Mortgage | |
| Previous Owner | $252,000 | Purchase Money Mortgage |
Property History
| Date | Event | Price | Change | Sq Ft Price |
|---|---|---|---|---|
| 08/21/2015 08/21/15 | Sold | $500,400 | 0.0% | $232 / Sq Ft |
| 08/03/2015 08/03/15 | Pending | -- | -- | -- |
| 07/20/2015 07/20/15 | Off Market | $500,400 | -- | -- |
| 07/15/2015 07/15/15 | For Sale | $499,900 | +16.3% | $231 / Sq Ft |
| 07/19/2012 07/19/12 | Sold | $430,000 | 0.0% | $199 / Sq Ft |
| 06/21/2012 06/21/12 | Pending | -- | -- | -- |
| 06/08/2012 06/08/12 | For Sale | $430,000 | -- | $199 / Sq Ft |
Tax History Compared to Growth
Tax History
| Year | Tax Paid | Tax Assessment Tax Assessment Total Assessment is a certain percentage of the fair market value that is determined by local assessors to be the total taxable value of land and additions on the property. | Land | Improvement |
|---|---|---|---|---|
| 2025 | $96 | $648,000 | $239,700 | $408,300 |
| 2024 | $9,195 | $619,600 | $231,600 | $388,000 |
| 2023 | $9,022 | $555,200 | $207,200 | $348,000 |
| 2022 | $8,579 | $484,400 | $199,100 | $285,300 |
| 2021 | $8,392 | $474,100 | $193,000 | $281,100 |
| 2020 | $8,055 | $453,300 | $176,200 | $277,100 |
| 2019 | $7,891 | $432,600 | $152,700 | $279,900 |
| 2018 | $7,702 | $424,600 | $152,700 | $271,900 |
| 2017 | $7,590 | $418,200 | $144,900 | $273,300 |
| 2016 | $7,417 | $419,300 | $144,900 | $274,400 |
| 2015 | $7,144 | $394,700 | $125,300 | $269,400 |
Agents Affiliated with this Home
-
L
Seller's Agent in 2015
Lynn Warren
Cowley Associates
-

Buyer's Agent in 2015
Laura Baliestiero
Coldwell Banker Realty - Concord
(508) 864-6011
3 in this area
445 Total Sales
-

Seller's Agent in 2012
Peggy Beresford
Barrett Sotheby's International Realty
(617) 543-9750
24 Total Sales
-
L
Buyer's Agent in 2012
Leslie Hogan
Barrett Sotheby's International Realty
Map
Source: MLS Property Information Network (MLS PIN)
MLS Number: 71873821
APN: LITT-000017U-000300






