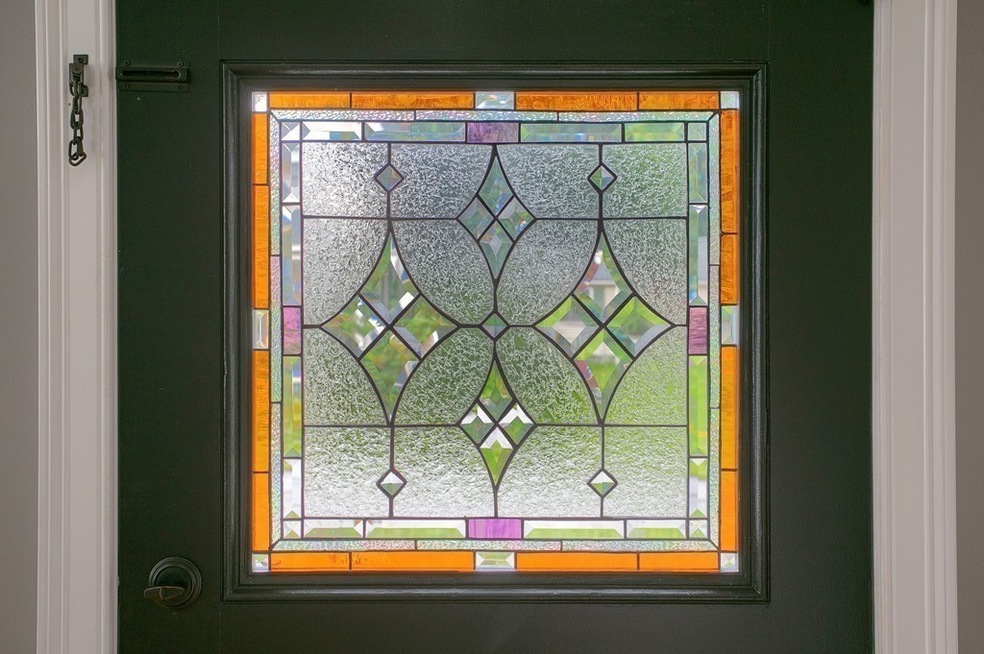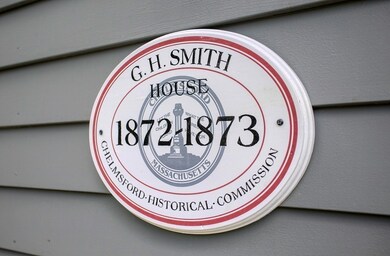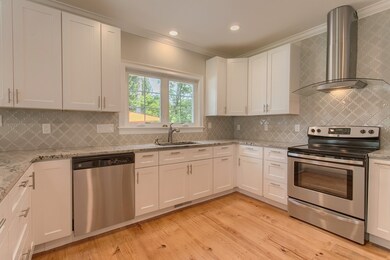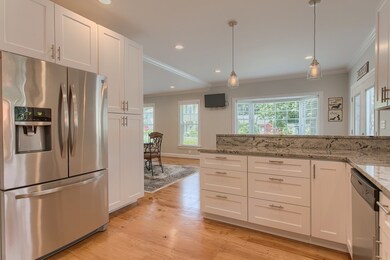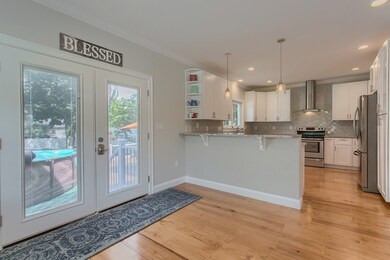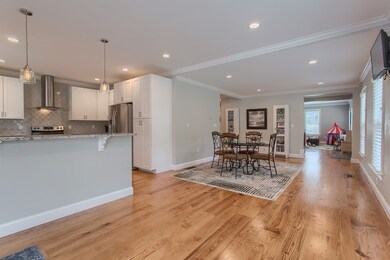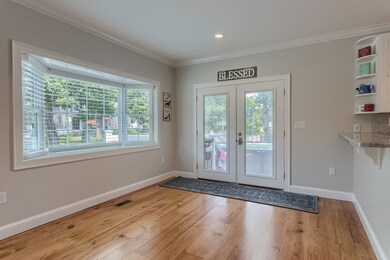
28 Washington St North Chelmsford, MA 01863
Highlights
- Landscaped Professionally
- Deck
- Wine Refrigerator
- Parker Middle School Rated A-
- Wood Flooring
- Fenced Yard
About This Home
As of April 2025Just take your time and imagine living in this beautifully designed home that offers a Chelmsford lifestyle like no other! A $300K artful restoration transformed this c 1872 Colonial into the perfect blend of character and today's modern conveniences. The 1st floor offers perfection in terms of ease and space for dinner parties or holiday gatherings with a grand living room and an elegant formal dining room. The spacious kitchen is sure to please with expansive granite counters, stainless steel appliances, breakfast bar, and mudroom. Four bedrooms include a grand Master en suite, complete with a beautiful spa bath featuring an expansive walk-in shower. To top it off a second-floor laundry room and huge walk-in closet. The homes outdoor space features a rolling level lawn, corner lot, raised patio, landscaped fenced yard; a 2-car garage! It is located in walking distance to Varney Playground, Freeman Lake, the MacKay Library and the North Chelmsford Cultural Center.
Last Agent to Sell the Property
Marilyn Ellis
Leading Edge Real Estate Listed on: 05/01/2019
Home Details
Home Type
- Single Family
Est. Annual Taxes
- $9,923
Year Built
- Built in 1872
Lot Details
- Year Round Access
- Fenced Yard
- Landscaped Professionally
Parking
- 2 Car Garage
Interior Spaces
- Sheet Rock Walls or Ceilings
- Decorative Lighting
- Window Screens
- French Doors
- Basement
Kitchen
- Oven
- ENERGY STAR Qualified Refrigerator
- ENERGY STAR Qualified Dishwasher
- Wine Refrigerator
- ENERGY STAR Range
- Instant Hot Water
Flooring
- Wood
- Pine Flooring
- Tile
Laundry
- ENERGY STAR Qualified Dryer
- ENERGY STAR Qualified Washer
Outdoor Features
- Deck
- Patio
- Rain Gutters
Utilities
- Forced Air Heating and Cooling System
- Heating System Uses Gas
- Tankless Water Heater
- Natural Gas Water Heater
- Internet Available
- Cable TV Available
Community Details
- Security Service
Listing and Financial Details
- Assessor Parcel Number M:0013 B:0044 L:4
Ownership History
Purchase Details
Purchase Details
Home Financials for this Owner
Home Financials are based on the most recent Mortgage that was taken out on this home.Purchase Details
Home Financials for this Owner
Home Financials are based on the most recent Mortgage that was taken out on this home.Purchase Details
Similar Homes in the area
Home Values in the Area
Average Home Value in this Area
Purchase History
| Date | Type | Sale Price | Title Company |
|---|---|---|---|
| Quit Claim Deed | -- | None Available | |
| Quit Claim Deed | -- | None Available | |
| Quit Claim Deed | -- | None Available | |
| Not Resolvable | $620,000 | -- | |
| Not Resolvable | $275,000 | -- | |
| Deed | -- | -- | |
| Deed | -- | -- |
Mortgage History
| Date | Status | Loan Amount | Loan Type |
|---|---|---|---|
| Open | $831,250 | Purchase Money Mortgage | |
| Closed | $831,250 | Purchase Money Mortgage | |
| Previous Owner | $60,000 | Credit Line Revolving | |
| Previous Owner | $548,000 | Stand Alone Refi Refinance Of Original Loan | |
| Previous Owner | $496,000 | New Conventional | |
| Previous Owner | $62,000 | Balloon | |
| Previous Owner | $352,098 | New Conventional |
Property History
| Date | Event | Price | Change | Sq Ft Price |
|---|---|---|---|---|
| 04/15/2025 04/15/25 | Sold | $875,000 | +6.1% | $365 / Sq Ft |
| 03/17/2025 03/17/25 | Pending | -- | -- | -- |
| 03/12/2025 03/12/25 | For Sale | $825,000 | +33.1% | $344 / Sq Ft |
| 07/18/2019 07/18/19 | Sold | $620,000 | -1.6% | $256 / Sq Ft |
| 05/21/2019 05/21/19 | Pending | -- | -- | -- |
| 05/01/2019 05/01/19 | For Sale | $629,900 | +129.1% | $260 / Sq Ft |
| 01/18/2017 01/18/17 | Sold | $275,000 | +1.9% | $164 / Sq Ft |
| 11/08/2016 11/08/16 | Pending | -- | -- | -- |
| 10/28/2016 10/28/16 | For Sale | $269,900 | -- | $161 / Sq Ft |
Tax History Compared to Growth
Tax History
| Year | Tax Paid | Tax Assessment Tax Assessment Total Assessment is a certain percentage of the fair market value that is determined by local assessors to be the total taxable value of land and additions on the property. | Land | Improvement |
|---|---|---|---|---|
| 2025 | $9,923 | $713,900 | $260,900 | $453,000 |
| 2024 | $9,692 | $711,600 | $260,900 | $450,700 |
| 2023 | $9,243 | $643,200 | $280,500 | $362,700 |
| 2022 | $8,664 | $549,400 | $243,900 | $305,500 |
| 2021 | $8,610 | $547,000 | $225,900 | $321,100 |
| 2020 | $9,385 | $570,500 | $201,300 | $369,200 |
| 2019 | $6,032 | $368,900 | $199,300 | $169,600 |
| 2018 | $5,314 | $295,900 | $179,600 | $116,300 |
| 2017 | $5,098 | $284,500 | $168,200 | $116,300 |
| 2016 | $5,840 | $323,900 | $162,400 | $161,500 |
| 2015 | $5,675 | $303,500 | $144,300 | $159,200 |
| 2014 | $5,550 | $292,400 | $140,200 | $152,200 |
Agents Affiliated with this Home
-

Seller's Agent in 2025
Jonathan Parker
RE/MAX
(978) 886-3737
1 in this area
146 Total Sales
-

Buyer's Agent in 2025
Harshini Joshi
Keller Williams Realty Boston Northwest
(203) 470-7014
2 in this area
61 Total Sales
-
M
Seller's Agent in 2019
Marilyn Ellis
Leading Edge Real Estate
-

Buyer's Agent in 2019
EdVantage Home Group
RE/MAX
(781) 720-9444
1 in this area
95 Total Sales
-

Seller's Agent in 2017
Paul Brouillette
Laer Realty
(978) 852-3001
9 in this area
163 Total Sales
Map
Source: MLS Property Information Network (MLS PIN)
MLS Number: 72492167
APN: CHEL-000013-000044-000004
- 16 Washington St
- 7 Grace St
- 37 Dunstable Rd
- 45 Church St Unit A
- 5 Mary Ave Unit 5
- 31 6th Ave
- 1221 Pawtucket Blvd Unit 80
- 172 Wellman Ave Unit 172
- 348 Wellman Ave
- 20 Dunshire Dr
- 139 Wellman Ave Unit 139
- 880 Wellman Ave
- 14 Lemay Way
- 9 Hatikva Way
- 814 Wellman Ave
- 20 Sandy Ln
- 183 Middlesex St
- Lot Amherst St
- 70 Elene St
- 24 Brouilette St Unit A
