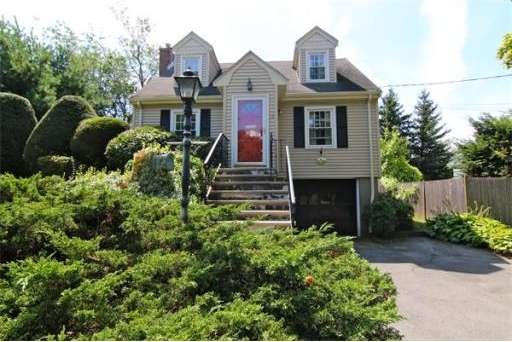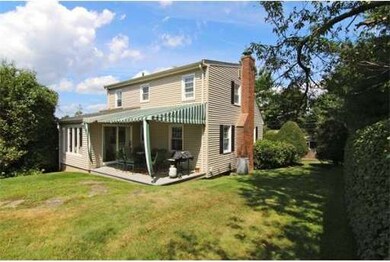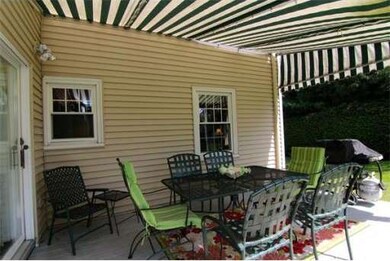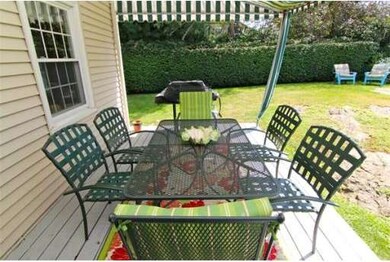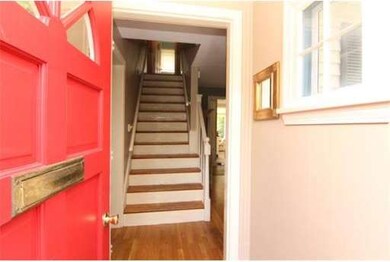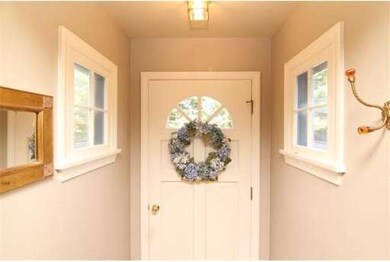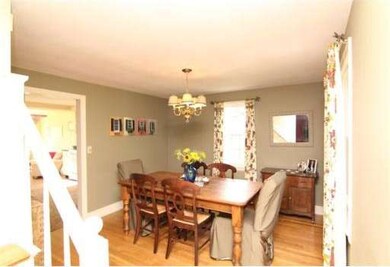
28 Waterside Rd Marblehead, MA 01945
About This Home
As of July 2025WELCOME HOME!....Introducing Twenty-Eight Waterside Road, a CLASSIC "StoryBook Cape" with full dormer and cozy family room addition which leads to a fabulous OUTDOOR DINING AREA and private yard. Inside you will find a wonderful floor plan with SPACIOUS FIREPLACED LIVING ROOM, formal dining room, and "just perfect" COUNTRY KITCHEN with granite counters. Wait until you see the "Fashionista's Dream" walk in closet in the master bedroom and the newly finished lower level PLAYROOM! CENTRAL AIR TOO!
Last Agent to Sell the Property
George Shahian
RE/MAX Leading Edge License #448552562 Listed on: 08/23/2012
Last Buyer's Agent
Carmel Harney
William Raveis R.E. & Home Services License #449546247
Home Details
Home Type
Single Family
Est. Annual Taxes
$6,735
Year Built
1955
Lot Details
0
Listing Details
- Lot Description: Paved Drive
- Special Features: None
- Property Sub Type: Detached
- Year Built: 1955
Interior Features
- Has Basement: Yes
- Fireplaces: 1
- Number of Rooms: 8
- Amenities: Shopping, Highway Access, Private School, Public School
- Electric: Circuit Breakers
- Energy: Insulated Windows
- Flooring: Tile, Wall to Wall Carpet, Hardwood
- Interior Amenities: Cable Available
- Basement: Full, Partially Finished, Walk Out, Garage Access, Concrete Floor
- Bedroom 2: Second Floor, 12X12
- Bedroom 3: Second Floor, 9X10
- Bathroom #1: First Floor, 5X5
- Bathroom #2: Second Floor, 5X7
- Kitchen: First Floor, 10X14
- Laundry Room: Basement
- Living Room: First Floor, 12X23
- Master Bedroom: Second Floor, 12X17
- Master Bedroom Description: Walk-in Closet, Hard Wood Floor
- Dining Room: First Floor, 12X12
- Family Room: First Floor, 10X11
Exterior Features
- Construction: Frame
- Exterior: Vinyl
- Exterior Features: Patio, Gutters, Storage Shed
- Foundation: Poured Concrete
Garage/Parking
- Garage Parking: Under
- Garage Spaces: 1
- Parking: Off-Street, Paved Driveway
- Parking Spaces: 2
Utilities
- Cooling Zones: 1
- Heat Zones: 1
- Hot Water: Natural Gas, Tank
- Utility Connections: for Gas Range, Washer Hookup
Ownership History
Purchase Details
Home Financials for this Owner
Home Financials are based on the most recent Mortgage that was taken out on this home.Purchase Details
Home Financials for this Owner
Home Financials are based on the most recent Mortgage that was taken out on this home.Purchase Details
Similar Home in the area
Home Values in the Area
Average Home Value in this Area
Purchase History
| Date | Type | Sale Price | Title Company |
|---|---|---|---|
| Deed | $820,000 | -- | |
| Not Resolvable | $370,000 | -- | |
| Deed | $409,000 | -- | |
| Deed | $409,000 | -- |
Mortgage History
| Date | Status | Loan Amount | Loan Type |
|---|---|---|---|
| Open | $656,000 | New Conventional | |
| Previous Owner | $25,000 | Credit Line Revolving | |
| Previous Owner | $333,000 | New Conventional |
Property History
| Date | Event | Price | Change | Sq Ft Price |
|---|---|---|---|---|
| 07/31/2025 07/31/25 | Sold | $820,000 | +9.3% | $515 / Sq Ft |
| 06/02/2025 06/02/25 | Pending | -- | -- | -- |
| 05/27/2025 05/27/25 | For Sale | $749,900 | +102.7% | $471 / Sq Ft |
| 10/26/2012 10/26/12 | Sold | $370,000 | -2.4% | $250 / Sq Ft |
| 10/08/2012 10/08/12 | Pending | -- | -- | -- |
| 09/06/2012 09/06/12 | Price Changed | $379,000 | -2.6% | $256 / Sq Ft |
| 08/23/2012 08/23/12 | For Sale | $389,000 | -- | $263 / Sq Ft |
Tax History Compared to Growth
Tax History
| Year | Tax Paid | Tax Assessment Tax Assessment Total Assessment is a certain percentage of the fair market value that is determined by local assessors to be the total taxable value of land and additions on the property. | Land | Improvement |
|---|---|---|---|---|
| 2025 | $6,735 | $744,200 | $524,000 | $220,200 |
| 2024 | $5,854 | $653,400 | $500,700 | $152,700 |
| 2023 | $6,398 | $639,800 | $477,400 | $162,400 |
| 2022 | $5,799 | $551,200 | $390,100 | $161,100 |
| 2021 | $5,561 | $533,700 | $372,600 | $161,100 |
| 2020 | $5,296 | $509,700 | $372,600 | $137,100 |
| 2019 | $5,086 | $473,600 | $337,700 | $135,900 |
| 2018 | $4,962 | $450,300 | $314,400 | $135,900 |
| 2017 | $4,572 | $415,300 | $279,400 | $135,900 |
| 2016 | $4,481 | $403,700 | $267,800 | $135,900 |
| 2015 | $4,192 | $378,300 | $256,200 | $122,100 |
| 2014 | $3,779 | $340,800 | $221,200 | $119,600 |
Agents Affiliated with this Home
-
Sharon Livermore and Madey Poss
S
Seller's Agent in 2025
Sharon Livermore and Madey Poss
Coldwell Banker Realty - Marblehead
24 in this area
33 Total Sales
-
Sharon Livermore

Seller Co-Listing Agent in 2025
Sharon Livermore
Coldwell Banker Realty - Marblehead
(781) 771-2023
12 in this area
12 Total Sales
-
Madey Poss

Seller Co-Listing Agent in 2025
Madey Poss
Coldwell Banker Realty - Marblehead
5 in this area
6 Total Sales
-
Karen Scopetski

Buyer's Agent in 2025
Karen Scopetski
Coldwell Banker Realty - Northborough
(508) 380-0112
1 in this area
149 Total Sales
-
G
Seller's Agent in 2012
George Shahian
RE/MAX
-
C
Buyer's Agent in 2012
Carmel Harney
William Raveis R.E. & Home Services
Map
Source: MLS Property Information Network (MLS PIN)
MLS Number: 71426149
APN: MARB-000143-000017
- 105 Green St Unit 4
- 10 Shepard St
- 245 W Shore Dr
- 139 Jersey St
- 218 Green St
- 4 Batchelder Rd
- 197A W Shore Dr Unit A
- 159 Elm St Unit 1
- 26 Stony Brook Rd Unit A
- 21 Reed St
- 12 Mount Vernon St
- 114 Elm St
- 9 Foss Terrace Unit 9
- 1 Green St Unit 2
- 3 Frost Ln Unit 1
- 12 Bradford Ct
- 155 Village St
- 2 Ocean Meadow Ln
- 25 Pearl St
- 26 Summer St Unit 7
