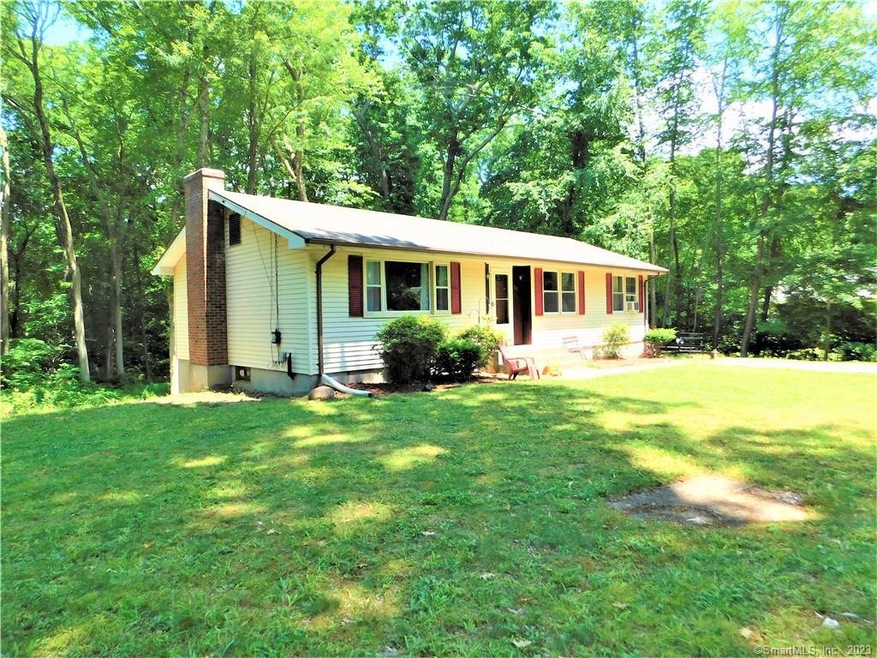
28 Watrous Rd Bolton, CT 06043
Highlights
- Ranch Style House
- No HOA
- Private Driveway
- Attic
- Baseboard Heating
- Level Lot
About This Home
As of July 2022If you're looking for a great home on a super quiet dead end street you're in luck! Here you'll benefit from easy one level living with this nice 3 BR ranch. It's move in ready & has recent updates including many newer thermopane windows, newer flooring in most of the home, an updated spacious bathroom, & neutral paint colors just to name a few. With over an acre of land there's plenty of outdoor space to enjoy, including a nice babbling brook in the rear yard. Explore your own woods or relax in the privacy of nature. The location of this great home is terrific as it is close to the town center, & also in close proximity to many wonderful hiking spots, including the very popular Gay City State Park. Commuting to UConn, ECSU or Hartford is a breeze from here as it's a short distance to I 384, route 6 & route 44 as well. Book your own private tour of this nice home NOW before someone else beats you to it!!
Last Agent to Sell the Property
RE/MAX One License #RES.0798788 Listed on: 06/03/2022

Home Details
Home Type
- Single Family
Est. Annual Taxes
- $4,826
Year Built
- Built in 1982
Lot Details
- 1.28 Acre Lot
- Level Lot
Home Design
- 1,146 Sq Ft Home
- Ranch Style House
- Concrete Foundation
- Frame Construction
- Asphalt Shingled Roof
- Aluminum Siding
Bedrooms and Bathrooms
- 3 Bedrooms
- 1 Full Bathroom
Laundry
- Laundry on lower level
- Electric Dryer
- Washer
Basement
- Walk-Out Basement
- Basement Fills Entire Space Under The House
Parking
- Private Driveway
- Paved Parking
- Off-Street Parking
Utilities
- Baseboard Heating
- Heating System Uses Oil
- Private Company Owned Well
- Oil Water Heater
- Fuel Tank Located in Basement
Additional Features
- Oven or Range
- Rain Gutters
- Attic
Community Details
- No Home Owners Association
Ownership History
Purchase Details
Home Financials for this Owner
Home Financials are based on the most recent Mortgage that was taken out on this home.Purchase Details
Home Financials for this Owner
Home Financials are based on the most recent Mortgage that was taken out on this home.Purchase Details
Home Financials for this Owner
Home Financials are based on the most recent Mortgage that was taken out on this home.Similar Home in Bolton, CT
Home Values in the Area
Average Home Value in this Area
Purchase History
| Date | Type | Sale Price | Title Company |
|---|---|---|---|
| Warranty Deed | $246,000 | None Available | |
| Warranty Deed | $246,000 | None Available | |
| Warranty Deed | $169,900 | None Available | |
| Warranty Deed | $169,900 | None Available | |
| Deed | $164,000 | -- |
Mortgage History
| Date | Status | Loan Amount | Loan Type |
|---|---|---|---|
| Open | $204,750 | Stand Alone Refi Refinance Of Original Loan | |
| Closed | $221,400 | Purchase Money Mortgage | |
| Previous Owner | $166,822 | VA | |
| Previous Owner | $100,000 | Purchase Money Mortgage |
Property History
| Date | Event | Price | Change | Sq Ft Price |
|---|---|---|---|---|
| 07/27/2022 07/27/22 | Sold | $246,000 | +7.0% | $215 / Sq Ft |
| 06/21/2022 06/21/22 | Pending | -- | -- | -- |
| 06/17/2022 06/17/22 | For Sale | $229,999 | +35.4% | $201 / Sq Ft |
| 07/07/2020 07/07/20 | Sold | $169,900 | 0.0% | $148 / Sq Ft |
| 05/13/2020 05/13/20 | Pending | -- | -- | -- |
| 02/12/2020 02/12/20 | For Sale | $169,900 | -- | $148 / Sq Ft |
Tax History Compared to Growth
Tax History
| Year | Tax Paid | Tax Assessment Tax Assessment Total Assessment is a certain percentage of the fair market value that is determined by local assessors to be the total taxable value of land and additions on the property. | Land | Improvement |
|---|---|---|---|---|
| 2024 | $5,982 | $182,700 | $67,700 | $115,000 |
| 2023 | $5,364 | $122,400 | $60,700 | $61,700 |
| 2022 | $4,826 | $122,400 | $60,700 | $61,700 |
| 2021 | $4,756 | $122,400 | $60,700 | $61,700 |
| 2020 | $4,756 | $122,400 | $60,700 | $61,700 |
| 2019 | $4,774 | $122,400 | $60,700 | $61,700 |
| 2015 | $4,563 | $124,100 | $0 | $0 |
| 2014 | $4,386 | $124,100 | $0 | $0 |
Agents Affiliated with this Home
-
Brian Schneider

Seller's Agent in 2022
Brian Schneider
RE/MAX One
(860) 477-7239
3 in this area
77 Total Sales
-
Frank Fonteyn

Buyer's Agent in 2022
Frank Fonteyn
Prestige Realty Group
(860) 519-8142
1 in this area
168 Total Sales
-
N
Seller's Agent in 2020
Noreen Reilly
Reilly Real Estate,LLC
Map
Source: SmartMLS
MLS Number: 170496392
APN: BOLT-000012-000031
- 0 Rr 6 Route Unit 24064143
- 3951 South St
- 96 Notch Rd
- 105 School Rd
- 16 Pine Ridge Dr
- 39 Aspinall Dr
- 106 Hendee Rd
- 7 Aspinall Dr
- 125 Brewster St
- 43 Deming Rd
- 1230 Boston Turnpike
- 48 Mount Sumner Dr
- 0 Rd
- 3224 South St
- 44 Enrico Rd
- 12 Enrico Rd
- 17 Volpi Rd
- 16 Rosewood Ln
- 0 Skinner Hill Rd Unit 24077239
- 53 Castlerock Ln
